Struggling to get project started....
lisadlu
9 years ago
Related Stories

GARDENING GUIDESGet a Head Start on Planning Your Garden Even if It’s Snowing
Reviewing what you grew last year now will pay off when it’s time to head outside
Full Story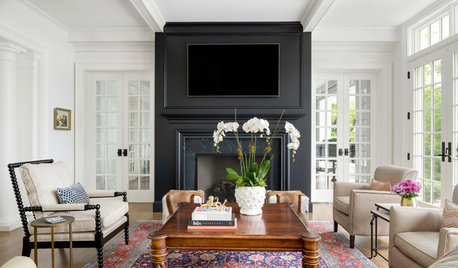
HOUSEPLANTSHow to Grow Orchids Indoors
Orchids are the exotic aristocrats of the flower world and can make themselves comfortable in almost any home
Full Story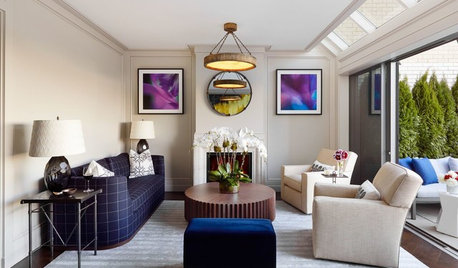
DECORATING GUIDESDecorating 101: How to Start a Decorating Project
Before you grab that first paint chip, figure out your needs, your decorating style and what to get rid of
Full Story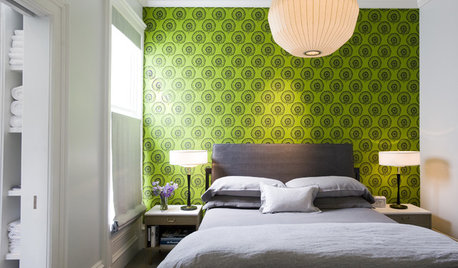
GREAT HOME PROJECTSConsidering Wallpaper? Here's How to Get Started
New project for a new year: Give your room a whole new look with the color, pattern and texture of a wall covering
Full Story
DECORATING GUIDESHow to Decorate When You're Starting Out or Starting Over
No need to feel overwhelmed. Our step-by-step decorating guide can help you put together a home look you'll love
Full Story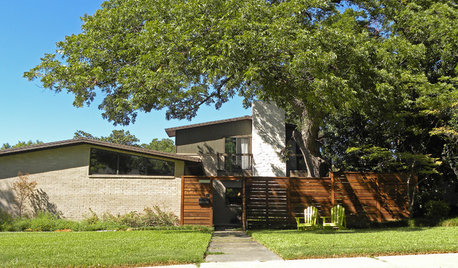
WORKING WITH PROSInside Houzz: How to Contact a Home Pro and Get Your Project Going
When you're ready to begin that remodeling project or landscape design, here's how to contact a pro on Houzz and get started
Full Story
HOME TECHNew TV Remote Controls Promise to Do More — Without the Struggle
Dim your lights, set up user profiles and discover a remote you can't lose. Welcome to the latest and greatest way to change the channel
Full Story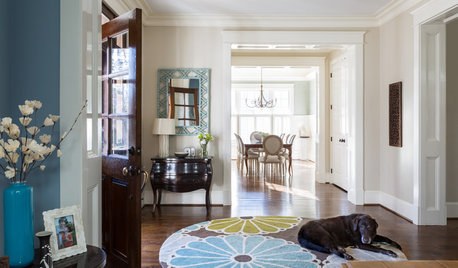
TRADITIONAL HOMESHouzz Tour: Family Gets a Fresh Start in a Happy New Home
Decorating her house from scratch spurs a big career change for this designer
Full Story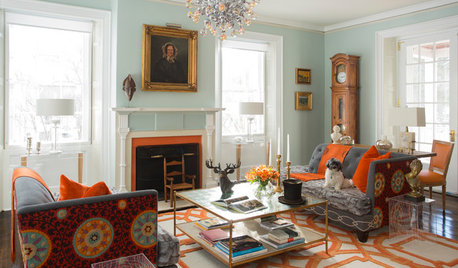
COLORWant More Color in Your Home? Here’s How to Get Started
Lose your fear of dabbling in new hues with these expert words of advice
Full Story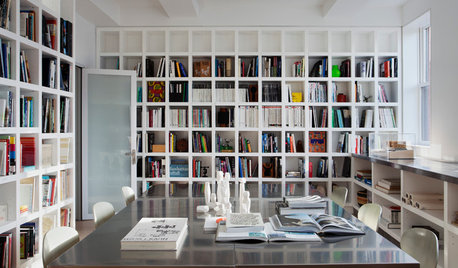
ARCHITECTUREDesign Practice: How to Start Your Architecture Business
Pro to pro: Get your architecture or design practice out of your daydreams and into reality with these initial moves
Full Story





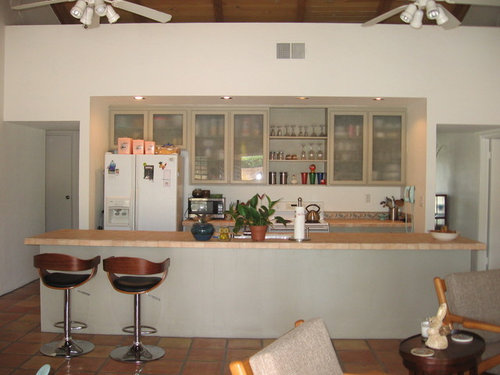



lisadluOriginal Author
lisadluOriginal Author
Related Professionals
Glens Falls Kitchen & Bathroom Designers · Camarillo Kitchen & Bathroom Remodelers · Champlin Kitchen & Bathroom Remodelers · Durham Kitchen & Bathroom Remodelers · Eureka Kitchen & Bathroom Remodelers · Fort Myers Kitchen & Bathroom Remodelers · New Port Richey East Kitchen & Bathroom Remodelers · Port Angeles Kitchen & Bathroom Remodelers · Schiller Park Kitchen & Bathroom Remodelers · Toms River Kitchen & Bathroom Remodelers · Alton Cabinets & Cabinetry · Hopkinsville Cabinets & Cabinetry · Jefferson Valley-Yorktown Cabinets & Cabinetry · Mount Holly Cabinets & Cabinetry · White Center Cabinets & CabinetrylisadluOriginal Author
sjhockeyfan325
Cindy103d
PhoneLady
chrisinsd
ctannerilc
ineffablespace
sjhockeyfan325
chrisinsd
lisadluOriginal Author
itsallaboutthefood