Kitchen plans! I like them
ali80ca
10 years ago
Related Stories
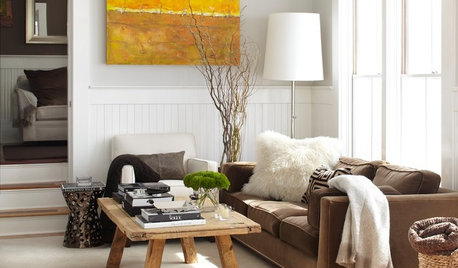
LIGHTINGYour Guide to Common Light Fixtures and How to Use Them
Get to know pot lights, track lights, pendants and more to help you create an organized, layered lighting plan
Full Story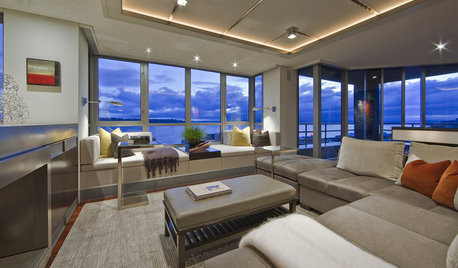
REMODELING GUIDES5 Remodeling Monkey Wrenches and How to Prevent Them
Avoid delays and cost overruns by planning certain parts of a home remodel extra carefully. We show you which ones and how
Full Story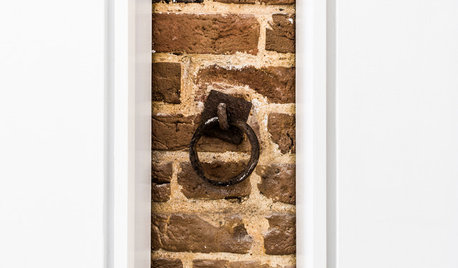
LIFEYou Said It: ‘Rather Than Remove Them, They Framed Them’
Design advice, inspiration and observations that struck a chord this week
Full Story
KITCHEN WORKBOOKHow to Plan Your Kitchen Space During a Remodel
Good design may be more critical in the kitchen than in any other room. These tips for working with a pro can help
Full Story
GREAT HOME PROJECTSPower to the People: Outlets Right Where You Want Them
No more crawling and craning. With outlets in furniture, drawers and cabinets, access to power has never been easier
Full Story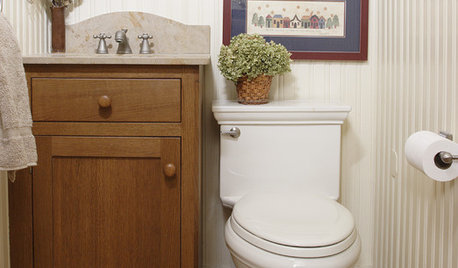
HOUSEKEEPINGWhat's That Sound? 9 Home Noises and How to Fix Them
Bumps and thumps might be driving you crazy, but they also might mean big trouble. We give you the lowdown and which pro to call for help
Full Story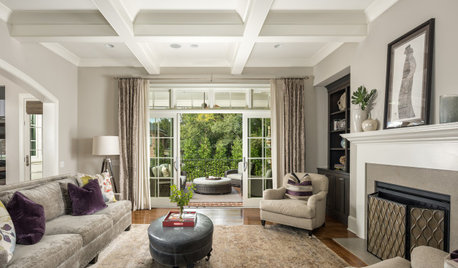
DECORATING GUIDES11 Area Rug Rules and How to Break Them
How big should an area rug be? These guidelines will help you find the right size and placement
Full Story
DECORATING GUIDESTaste a Rainbow: 11 Top Home Decorating Colors and How to Use Them
Prime yourself for spring painting season with our color-happy guide to working with popular shades around the home
Full Story
DECORATING GUIDES4 Hip Hues for 2013 and How to Use Them at Home
Strike a bluesy chord that's decidedly upbeat or make things greener on your side of the fence, with fresh paint colors for the new year
Full Story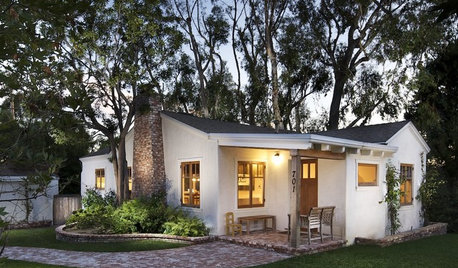
MOVING5 Risks in Buying a Short-Sale Home — and How to Handle Them
Don’t let the lure of a great deal blind you to the hidden costs and issues in snagging a short-sale property
Full StoryMore Discussions






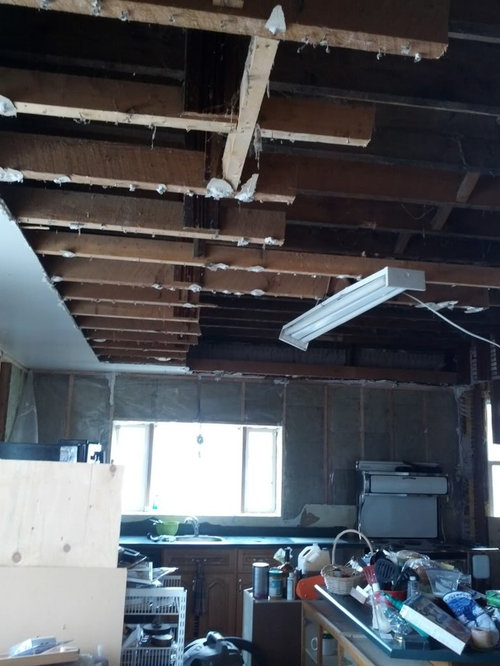
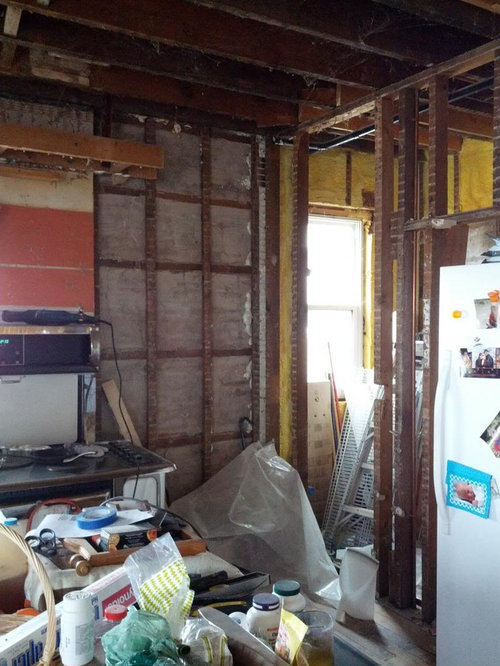
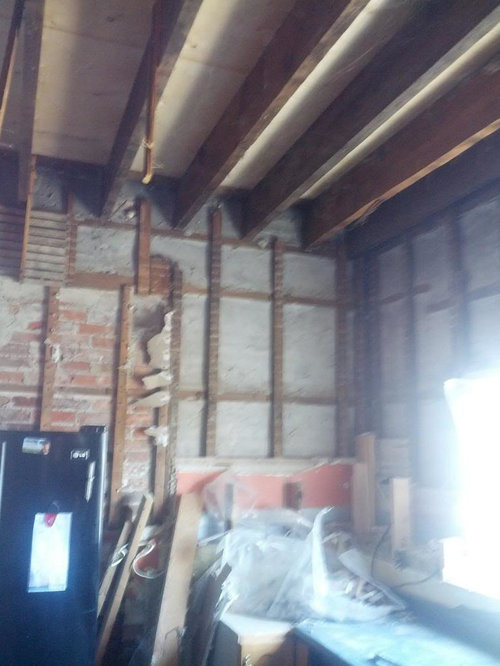

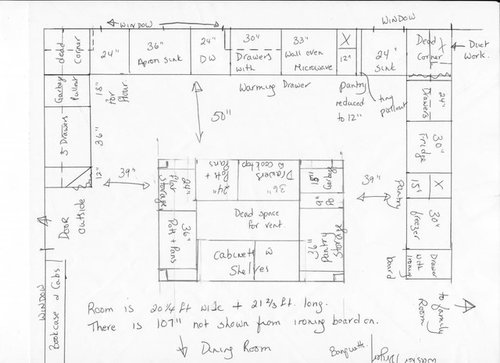


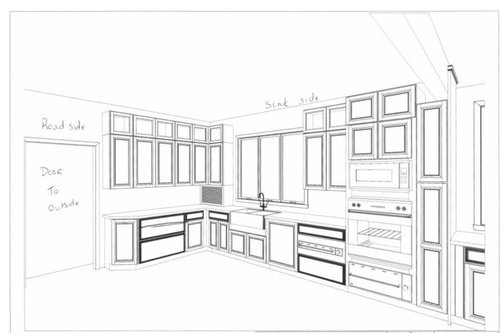

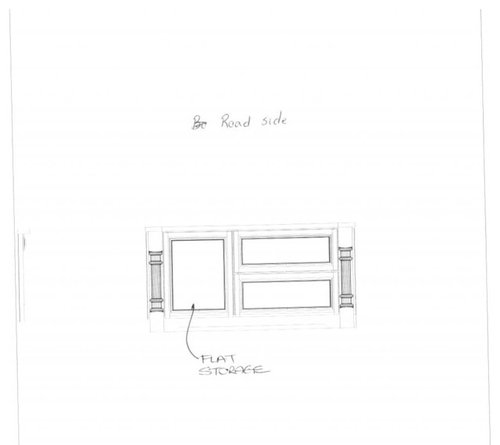
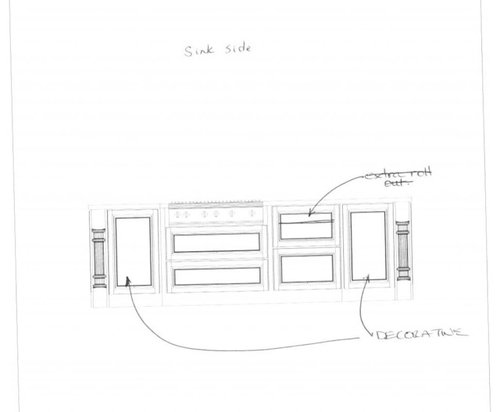
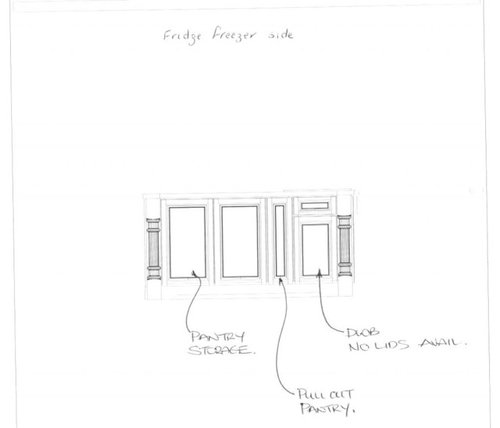
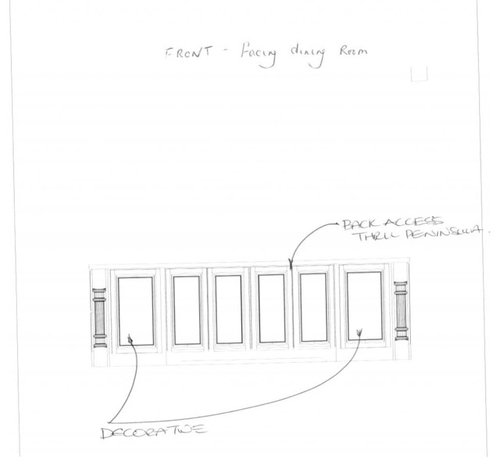




ali80caOriginal Author
Holly- Kay
Related Professionals
Fox Lake Kitchen & Bathroom Designers · Wesley Chapel Kitchen & Bathroom Designers · Beverly Hills Kitchen & Bathroom Remodelers · Biloxi Kitchen & Bathroom Remodelers · Chicago Ridge Kitchen & Bathroom Remodelers · Green Bay Kitchen & Bathroom Remodelers · Hanover Township Kitchen & Bathroom Remodelers · West Palm Beach Kitchen & Bathroom Remodelers · Middlesex Kitchen & Bathroom Remodelers · Crestline Cabinets & Cabinetry · Palos Verdes Estates Cabinets & Cabinetry · Beachwood Tile and Stone Contractors · Foster City Tile and Stone Contractors · Pendleton Tile and Stone Contractors · Santa Paula Tile and Stone Contractorsali80caOriginal Author