Tell me what's wrong with my kitchen plan
jerseygirl135
9 years ago
Related Stories
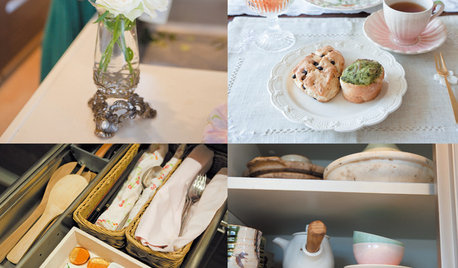
ORGANIZING‘Tidying Up’ Author Marie Kondo Tells How to ‘Spark Joy’ at Home
A new book from the author of ‘The Life-Changing Magic of Tidying Up’ delves deeper into her KonMari Method of decluttering and organizing
Full Story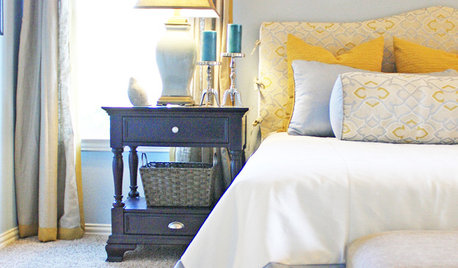
COLOR8 Color Palettes You Can't Get Wrong
Can't decide on a color scheme? Choose one of these foolproof palettes for a room that feels both timeless and fresh
Full Story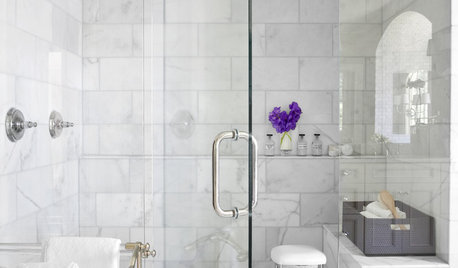
REMODELING GUIDESWhy Marble Might Be Wrong for Your Bathroom
You love its beauty and instant high-quality appeal, but bathroom marble has its drawbacks. Here's what to know before you buy
Full Story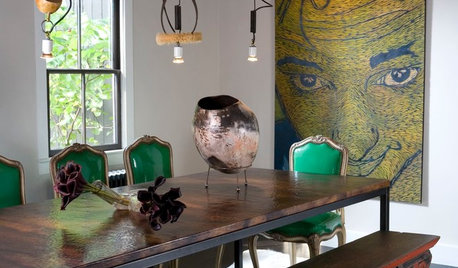
LIFEYou Said It: ‘Every Room Should Have the Right Wrong Thing’ and More
This week on Houzz we were inspired to break out of catalog styling ruts and let our design freak flags fly
Full Story
REMODELING GUIDESContractor's Tips: 10 Things Your Contractor Might Not Tell You
Climbing through your closets and fielding design issues galore, your contractor might stay mum. Here's what you're missing
Full Story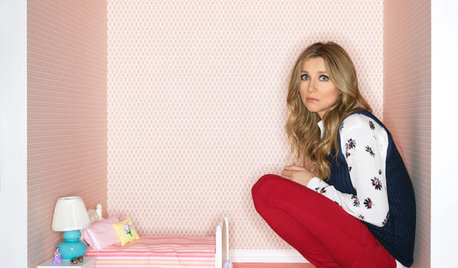
LIFETell Us: Do You Know How to Live With Your Parents?
If you've tried multigenerational living under one roof, we'd love to hear the details
Full Story
ARCHITECTURETell a Story With Design for a More Meaningful Home
Go beyond a home's bones to find the narrative at its heart, for a more rewarding experience
Full Story
INSIDE HOUZZTell Us Your Houzz Success Story
Have you used the site to connect with professionals, browse photos and more to make your project run smoother? We want to hear your story
Full Story
HOUZZ TOURSMy Houzz: Curiosities Tell a Story
An interiors stylist uses her house as a 3D timeline of her tales and travels
Full Story
KITCHEN DESIGNHouzz Call: Tell Us About Your First Kitchen
Great or godforsaken? Ragtag or refined? We want to hear about your younger self’s cooking space
Full Story












tracie.erin
jerseygirl135Original Author
Related Professionals
Albany Kitchen & Bathroom Designers · Leicester Kitchen & Bathroom Designers · Owasso Kitchen & Bathroom Designers · Palm Harbor Kitchen & Bathroom Designers · Saratoga Springs Kitchen & Bathroom Designers · Terryville Kitchen & Bathroom Designers · Adelphi Kitchen & Bathroom Remodelers · Alpine Kitchen & Bathroom Remodelers · Ewa Beach Kitchen & Bathroom Remodelers · Glen Carbon Kitchen & Bathroom Remodelers · Jefferson Hills Kitchen & Bathroom Remodelers · Niles Kitchen & Bathroom Remodelers · Oxon Hill Kitchen & Bathroom Remodelers · Langley Park Cabinets & Cabinetry · Bellwood Cabinets & Cabinetrycoco4444
coco4444
Gracie
rckitchensdotcom
jerseygirl135Original Author
jerseygirl135Original Author
cluelessincolorado
jerseygirl135Original Author
Gracie
tracie.erin
jerseygirl135Original Author
rmtdoug