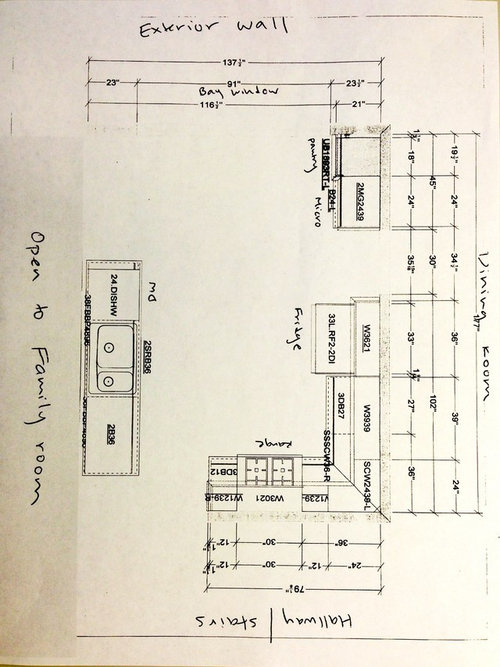Help with kitchen design/layout
leeber01
10 years ago
Related Stories

MOST POPULAR7 Ways to Design Your Kitchen to Help You Lose Weight
In his new book, Slim by Design, eating-behavior expert Brian Wansink shows us how to get our kitchens working better
Full Story
KITCHEN DESIGNKey Measurements to Help You Design Your Kitchen
Get the ideal kitchen setup by understanding spatial relationships, building dimensions and work zones
Full Story
BATHROOM WORKBOOKStandard Fixture Dimensions and Measurements for a Primary Bath
Create a luxe bathroom that functions well with these key measurements and layout tips
Full Story
KITCHEN DESIGNDesign Dilemma: My Kitchen Needs Help!
See how you can update a kitchen with new countertops, light fixtures, paint and hardware
Full Story
STANDARD MEASUREMENTSKey Measurements to Help You Design Your Home
Architect Steven Randel has taken the measure of each room of the house and its contents. You’ll find everything here
Full Story

UNIVERSAL DESIGNMy Houzz: Universal Design Helps an 8-Year-Old Feel at Home
An innovative sensory room, wide doors and hallways, and other thoughtful design moves make this Canadian home work for the whole family
Full Story
REMODELING GUIDESKey Measurements to Help You Design the Perfect Home Office
Fit all your work surfaces, equipment and storage with comfortable clearances by keeping these dimensions in mind
Full Story
KITCHEN DESIGNHere's Help for Your Next Appliance Shopping Trip
It may be time to think about your appliances in a new way. These guides can help you set up your kitchen for how you like to cook
Full Story
ARCHITECTUREHouse-Hunting Help: If You Could Pick Your Home Style ...
Love an open layout? Steer clear of Victorians. Hate stairs? Sidle up to a ranch. Whatever home you're looking for, this guide can help
Full Story









leeber01Original Author
herbflavor
Related Professionals
Northbrook Kitchen & Bathroom Designers · Ossining Kitchen & Bathroom Designers · Yorba Linda Kitchen & Bathroom Designers · Hunters Creek Kitchen & Bathroom Remodelers · Lincoln Kitchen & Bathroom Remodelers · Londonderry Kitchen & Bathroom Remodelers · Rancho Palos Verdes Kitchen & Bathroom Remodelers · Roselle Kitchen & Bathroom Remodelers · Trenton Kitchen & Bathroom Remodelers · Vancouver Kitchen & Bathroom Remodelers · Palestine Kitchen & Bathroom Remodelers · Alton Cabinets & Cabinetry · Parsippany Cabinets & Cabinetry · Prospect Heights Cabinets & Cabinetry · Whitney Cabinets & Cabinetryleeber01Original Author
williamsem
williamsem
kaismom
rosie
leeber01Original Author
leeber01Original Author
tracie.erin