Move over, Marcolo: my own insane old kitchen layout
hi folks,
I am sad to report that we're unexpectedly saying goodbye to my beloved yellow & copper DIY remodeled craftsman kitchen -- for another, larger, shingle-style bungalow. It's got craftsman elements mixed with later nouveau/victorian stuff. I am happy to report, though, that the new old house is our dream house -- in most respects except the kitchen.
Here's the thing: the kitchen has almost un-layout-able proportions, being smaller and divided into a kitchen proper and a butler's pantry, and I need all the help I can get brainstorming. Thank god for the brilliant minds of Gardenweb Kitchens; my sanity is relying on you.
Data: house is from 1910 with original wainscoting, butler's pantry built-in cabinetry, stained glass windows. It's something of an historic house, designed by a famous local architect, so we can't fiddle with the walls or windows unless absolutely necessary. Kitchen is in practically original condition, which is to say: empty with the exception of the built-ins and slate counters in the butler's pantry (and some new cabinetry with granite on it that isn't fixed and is making an exit forthwith). It has 7 doors. Seven.
We're making/having made new cabinets to match the existing ones in the butler's pantry (we found original old heart pine lumber stored in the attic), so there are no constraints in terms of fitting in commercial sized boxes, and our carpenter is a good friend and brilliant workman. Also assume that we can place sinks/gas stove anywhere we want (open basement, and the ancient piping is being revamped in any case). Under the modern vct tile there is, we hope, more of the gorgeous original linoleum that extends down the steps of the basement.
The sole longer run of wall has windows that run down to about 24" from the floor. Plus a big honkin' radiator along it. I fear we may have to remove the radiators but would vastly prefer not to (see above: historical home etc). Partner has already put an absolute foot down against raising the windows, and I tend to agree with him, because it would ruin the outside lines of the house. On the other hand, we do need to cook, and live well, in the space.
We = couple with 2 cats, no kids. Historical purists, but hopefully not rigidly so. We cook heartily and expansively every day with much flinging about of cast iron and weird old German cookware, and get groceries locally on a semi-daily basis. We don't really need a freezer in the kitchen, we've realized, and could sacrifice that for one in the basement instead, so an undercounter fridge or fridge drawers are a possibility. I do a fair amount of baking and my vintage Kitchenaid mixer and Braun food processor are always on the counter ready for use. House has a huge basement, so storage space for larger items in the kitchen proper is not vital.
Already have and will reuse:
39.5" vintage O'Keefe & Merritt stove
30" wide Liebherr fridge (could use something else if we have to, space-wise, but do love this fridge)
Desiderata for kitchen:
- nice spot to showcase the old stove; I have visions of building a plastered hood over it that is tiled on the interior
- prep sink somewhere near the stove with counter/workspace between them
- not big fans of upper cabinets
- built-in banquette and kitchen table around one of the corners, presumably but not necessarily the one by the window
- arrange it so that the view from the front hallway looking into the kitchen is a good one with no monstrous stainless appliances in sight
What I most need is feedback in terms of workspace efficiency and overall placement of work zones. I've labeled as much as I could, but please ask questions to help clarify. This remodel will (prospectively) be happening late this fall/throughout the winter.
What would you do with this impossible space if you couldn't move any walls?
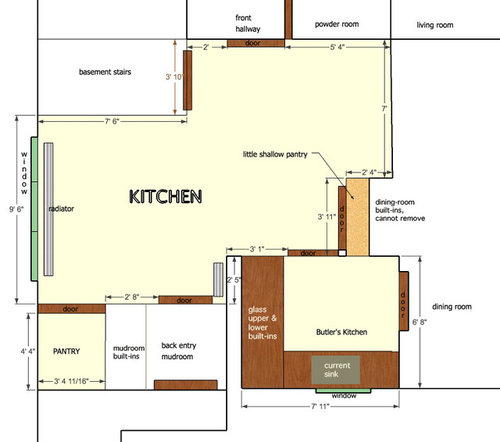
Comments (103)
lavender_lass
11 years agolast modified: 9 years agoThis isn't exactly Victorian, but it does show that a banquette can be quite charming...even without windows :)
{{gwi:1891624}}From Cottage house plansCircus Peanut
Original Author11 years agolast modified: 9 years agoWell, she's back.
We are now in possession of the house, despite what had to be the world's most difficult sellers and their über-sleazy realtor. The last remaining issue is that they refuse to give us, or even let us see (!), the architect's beautiful original 1910 house plans (our realtor saw them once) that they took from the house when they left. God knows why. These are people who wrote us a point-by-point personal email explaining just how much our initial offer offended them.
There is no copy of the plans on file at the local city hall, more's the pity. We've offered to pay for photocopies, etc, with no response, and are now mulling over how much to offer to buy them back via a third party, much as it chafes to actually reward these conniving thieves.
But. Kitchen planning may now steam full force ahead!I have to thank the overwhelming generosity of each and every one of you, with a very special mention to Mvjcand his/her amazing and inspired graphics, which humble me.
I remain torn, of course, between wanting to maintain the authentic layout as originally designed, and creating more counter space for our frequent cooking and baking.
Here is another ground plan with more accurate measurements. I have included all doors/windows. I have left out the radiators with the hope that this will provide more mental flexibility. We are exploring ways of re-routing the laundry chute, as this would also aid our bathroom renovation upstairs, but as is, it's beautifully executed, metal-lined with beadboard doors in the basement laundry, and the plaster/lath walls may make rerouting it impossible.

We've always longed for a pantry, so would really like to maintain that if at all possible, plus the mudroom is rather a necessity for our Maine climate, and I enjoy the current ability to glance out the back door to see who's arriving. But again, we'll consider anything.
I will be striving to master this @$$%#&@! Sketchup software in order to realize some of the many wonderful ideas you've already offered. I did attempt to make it 3-D with one version that eliminates the laundry chute, although it's very embarrassing to display this in light of mvjc's master work:

Related Professionals
Beavercreek Kitchen & Bathroom Designers · College Park Kitchen & Bathroom Designers · La Verne Kitchen & Bathroom Designers · Queen Creek Kitchen & Bathroom Designers · Woodlawn Kitchen & Bathroom Designers · Bay Shore Kitchen & Bathroom Remodelers · Athens Kitchen & Bathroom Remodelers · Honolulu Kitchen & Bathroom Remodelers · Lomita Kitchen & Bathroom Remodelers · North Arlington Kitchen & Bathroom Remodelers · Lawndale Kitchen & Bathroom Remodelers · Mount Holly Cabinets & Cabinetry · Whitney Cabinets & Cabinetry · Wildomar Cabinets & Cabinetry · Pacific Grove Design-Build Firmsbabushka_cat
11 years agolast modified: 9 years agosorry to hear about the tough close. what is a shame is that it is very obvious you love this house and you will take wonderful care of the house. the former owners are having a hard time letting go, clearly emotionally attached. burn some sage in the house, clear the atmosphere, bring in the new.
can't wait to see more as your remodel progresses. although i know you don't want to, to keep the original blueprints with the house is really worth some extra $$$. bite the bullet and do it through the 3rd party. once all stress of the close dissaptes you will be glad to have them.
lavender_lass
11 years agolast modified: 9 years agoCircuspeanut- Congrats on getting the house! Too bad, about the floor plans...some people are so petty.
Here's one more idea, similar to the last, but with a 'wall' of cabinets to use for prep and/or baking, with glass uppers above. It would box in the fridge, somewhat, so that it's hidden, as you walk in from the hall.
The sink and range would look great with no uppers (all those windows) but you could do a few shelves, for display. I think hanging pots and pans, around the range would look better than uppers.
I moved the pantry door to the mudroom side (again) and put an opening (not door) between the kitchen and pantry/mudroom.
According to your pictures, it looks like you have a little bump out, for the laundry room...so the door could hopefully swing out, making it easier to access. {{gwi:1891627}}From Cottage house plans
Laurie
11 years agolast modified: 9 years agoI have no brilliant ideas but wanted to congratulate you on a lovely home. I remember your other kitchen, it was a source of inspiration for me in my 1915 Craftsman home - although mine didn't come out nearly was wonderful. I can't wait to see how this one evolves!
BTW - I could use some interior doors! Wanna donate some? LOL
momtofour
11 years agolast modified: 9 years agoDo you have steam or hot water radiators? We removed our hot water radiator and put in a hot water toe kick heater and that completely opened up our design possibilities! I hope you're able to also.
aliris19
11 years agolast modified: 9 years agoCircus: congratulations! I'm enjoying reading the challenge but have no real input on that front. I just wanted to provide some sympathy for cohabitating with an adjacent meth lab. We had one of those! The occupants would come and go 24/7 every 20 minutes or so. It was amazing. The owner of the house didn't really believe us what was going on there but he did when they moved out: they tried to take the gas stove out with a wrench. Didn't shut off the gas. They were just crazy.
You have a really beautiful place there. sigh.....
bmorepanic
11 years agolast modified: 9 years agoI've tried this a couple of times now with no joy. About the best I came up with was destroying the "mudroom" and current pantry - because I could then get a ref, pantry, range, work surface and a sink in the same half of the room.
If only it didn't have a hallway running through it :)
I know the drawings above are beautiful and the range alcove makes me drool BUT I look at where the water is. Where the ref is, where food storage is, hard to get adequate surface nearby...
You have a can do, make do attitude and a whole range of skills to be able to do something. But the best thing I can say is poke around a bit now that its yours. Sit in it and live with it.
Try not to rush into a remodel or try to decide too soon on its limits. Cause I been there, done that. I understand the drive to have a livable kitchen - particularly for you because you had just about exactly what you wanted. Diving in works sometimes, but sometimes its just a waste of effort.
As I said, right now I don't see any way to do a kitchen in there without compromising the house or ending up with a lot of walking between spread out stuff and insufficient work surface.
I look at that photo of the outside rear of your house and I start wondering if the mudroom could be pushed out into the glass porch, if the porch is or could be enclosed, does the little shortie thing next to the glass porch (with lattice work) have heat or water or electric. Could its walls and roof be raised. Sometimes it's easy to remove built-in cabinets and sometimes it's not, but you could study on those scullery cabinets and see it you could get them off intact. And I know you're extremely creative, so you likely have 20 other ideas too.
After you look at it a while, you might be more open to some tradeoffs that might help the kitchen or you might suddenly see a layout that you could live in. I can see why you love that house by the glimpses of the other areas. So I'm saying maybe take your time instead of plunging.
cawaps
11 years agolast modified: 9 years agoI like Lavender's last layout. On the one hand, it seems a shame to not have the eating area by the window. But at the same time, the area near the window has the most uninterrupted wallspace(ignoring windows for the moment), and is the only place I can figure out to have a really good working layout.
I have the same window issue in my house where the only significant length of wallspace without doors has windows with low sills. I went with an unfitted kitchen and used commercial stainless worktables along that wall. I now have 12 feet of uninterrupted counter, which is awesome, and the open shelving lets light come through under the counter. For an example of a sink in front of a low-sill window, Sombreuil_mongrel posted a pic of her kitchen in the Queen Anne DAT.
Here is a link that might be useful: Queen Anne DAT
davidro1
11 years agolast modified: 9 years agoas bmore said, the game now is to figure out which compromises you will accept.
The architect gave it the leftover space after drawing out the ideal "proportions" and spaces on the outside, and in the other rooms. Now you have to live with a few extra steps every hour because it's going to end up as two areas that are each 3/4 functional not fully functional. It keeps one slim, to be stepping here there and everywhere.
b.t.w. missing the architect's plans just means you see a bit less of the architect's original intentions. "Nothing that is built is ever built exactly as planned out originally," said Cheops 5000 years ago.
Circus Peanut
Original Author11 years agolast modified: 9 years agoThank you all so much. Babuschka, the previous owners seem less emotionally invested in the house than just plain mercenary, alas. The sage-burning comment does make me smile, though -- they were apparently heavily into something called Geopathic Stress, and there are all sorts of surprises stashed around the house. Anyone need a bio-resonant amulet that wards off the Curry Grid? (You think I'm joking.)
Ahem. At any rate, I welcome your insights. I'm hyper aware of moving too quickly before really settling in to the new space, and will definitely take my time in getting a feel for how we move and operate within the house before getting any work going. It's made difficult by the fact that other than the scullery, there's really no there there at all right now. The pantry has no shelves, and to make a bit of cash we're selling the electric stove, the wonderful old fridge, and the hideous loose granite countertop pieces.
So it'll be me, my OKM, and an old table. As my partner -- now fiance, ack! -- croons, "baby, we'll just live on lurrrve."
Another reason for the seeming rush is that I'm on an intense antibiotic and anti-microbial treatment for Lyme/Babesia disease, and am pretty sick all day long. Kitchen planning is a good way to distract the mind even as the body rebels. Ugh is all I have to say: folks, remember to check for ticks after every run or gardening outing!
Honorbilt: It's very perspicacious of you to point that out; my mom said the exact same thing. I'm sure the challenge of it is what constitutes the bulk of the lure, much as I hate to admit it (I really do love our current bungalow and the zillion hours we've put into it). If I can shake this Lyme stuff and get my energy back, I can foresee many hours pleasantly whiled away with the juggling of architectural minutiae. I suppose it's better than collecting dead bugs, but all is relative.
Lavender: I like it, thanks! Without the original plans it's anyone's guess, but we now believe that the pantry door is a later add-on, so we are ok with moving it into the back vestibule. This has the bonus of keeping the pantry cooler than if it opened off the heated kitchen proper, excellent for root storage.
Davidro: danke! I will consider the continental approach, and Cheops had it right on the money. I am quite irrationally allergic to islands, which probably glares as a major imaginative defect in my own spatial ideas.
Aliris! Sister-in-Meth-Lab-Suffering! But who can know until they experience it, right? In our case, it's not even renters: they've owned the place for 3 generations. The father was arrested recently for dealing drugs with his 4-year-old in the car. In the school parking lot. We're painting our house exterior right now and this joker has stopped by daily to pester us for work. I think what really annoys me most is the patrol cars -- the parole officers won't park outside the neighbors'; they park outside OUR house at all hours in order to run surprise checkups.
Cawaps: I would die to see a photo of your stainless table/shelves in front of the window -- a long stainless counter with integral sink across the window wall might just be the ticket here. See my proposal, below.
bmore: thank you for the effort! I know just how much time it takes to really get one's head into someone else's kitchen plan glitches, and I very much appreciate it. We're getting a few quotes on stabilizing the back passageway, so building it out is not impossible, tho rather more $$ than we hope to spend since it involves opening an original exterior wall.
Without more ado, here's my latest version. As a teacher, I always find it easier to help a student tweak a paper after they've provided a first draft, so here you are. Claw away.
lavender_lass
11 years agolast modified: 9 years agoI like it! Which way is the fridge facing, when it's open?
The wheeled breakfast table is a great idea...it would slide right up against the fridge, when you need extra prep space...and you'd still have seating at the banquette! Perfect for holidays :)
cawaps
11 years agolast modified: 9 years agoWow! That looks totally workable, which is amazing considering your starting point. The zigzag effect is much reduced.
I'll snap a picture of the counter for you tonight. I just added a new 2x2 stainless worktable that turns the corner to the range.
Circus Peanut
Original Author11 years agolast modified: 9 years agoI must say I'm starting to like this plan myself. I went and cleaned in there for a few hours this afternoon, and it feels very right to have the work area by the windows and the seating over in the cozy corner. That corner feels too claustrophobic for working with one's back to room.
One big plus with this layout is that my main cooking activities: get stuff out of fridge, wash, prep, heat -- are all now accomplished in one nice production line that is protected from the main thoroughfares. Those making toast or doing dishes in the scullery are more interruptable.
The design issue for me remains the windows. I so fear that putting a counter with sink across them will look tacky, makeshift or (worse) aesthetically lazy. My guy loves the idea of having actual cabinets under that cross-window countertop, with nice vintage cutouts where the radiator is. It would be historically more accurate to leave the countertop open, with no cabinets under it nor under the sink. That's where a vintage sink with shapely porcelain or nickel legs would really shine.
But precisely that prep area is where all my debris will fall, and if there are big honking iron radiator curves in the way of my broom, lord knows what might wind up mutating under there. Hrrm. Best to cover it up, probably, and add more storage?
Tall fridge/freezer is the other thing. I can't figure out how to make Sketchup make my lines thicker, but the intent is to put the Liebherr inside the wall of the scullery, not out in the main kitchen. We like the idea of having it in there because we drink a ton of refrigerated mineral water and it makes sense to have beverages near the glasses, and the milk near the espresso machine.
But if we do that, then which way should the door open? Towards the scullery counter, so you can grab milk etc? Or towards the rest of the kitchen, so you can grab chicken thighs and take them to the sink? Or perhaps we shouldn't have a tall fridge at all, but just two undercounter fridges? (although: ugh. too much stooping?)
Also, my guy and I tend to have heated epistemological battles over where kitchen items belong, and I shudder to think of the definitory abyss two fridges would open up for us. (How on earth do orthodox Jewish couples manage it? We'd strangle each other over milschig and fleischig, guaranteed.)
Hmm. Looking forward to the photo, cawaps, many thanks!
marcolo
11 years agolast modified: 9 years agoA-hem. I distinctly remember someone suggesting a vintage sink by that window......
OMG do not face that fridge into the scullery! You have no landing space there. Watching you do a J-hook every time you need something in the fridge would look like the Puppy Bowl. Put it out of your mind.
The position of the stove in the last sketch is best for function, but I would be remiss if I failed to point out that putting it on the pantry wall would showcase its beauty much better.
Do you have room for a lazy susan in the range corner to hold all your pots and pans or small prep appliances?
cawaps
11 years agolast modified: 9 years ago"I so fear that putting a counter with sink across them will look tacky, makeshift or (worse) aesthetically lazy."
Well, mine is pretty makeshift, or as I prefer to call it, "unfitted." I had some similar issues to you: the low-silled windows and more doors than a room that size should have, by rights. The room has 4 doors: one to the left of the fridge, one to the right of the fridge, one to the left of the range, and the one that I stood in to take the picture. I thought I had it bad until I saw your floor plan. My scullery is through the door to the left of the fridge. No sink in the main room, although that is of course on the to-do list, after a range hood.
Circus Peanut
Original Author11 years agolast modified: 9 years agoA-hem. I distinctly remember someone suggesting a vintage sink by that window......
Yes, yes. I was crediting you and Pal, mentally.
I was musing on the windows and had a minor aha! moment. We are in possession of a brilliant old-school carpenter who has made all our wooden storms and screens. To resolve some of the spatial weirdness of the low windows without damaging the exterior lines, how would it look to replace just the lower sash with sash that have a very large lower rail, so that the wood is visible over the countertop as it would be with a shorter window?
We will always have wooden screens or storms on the outside, and those can keep the regular rail size to match the rest of the house on the exterior. The kitchen windows are visible but not prominent, on the 'lesser' side of the house facing the neighbor's garage.
marcolo
11 years agolast modified: 9 years agoClever, but from the outside would it look any better than simply having a nice facing on the back of your cabinetry? It might even look weirder.
BTW--if you do a vintage sink on legs, please remember those are actually wall-mounted, so your genius carpenter would need to build an extremely sturdy pony wall, or perhaps just some sort of rear leg apparatus, to hold it up.
Regarding countertops--I always thought Casey's solution looked really good. If you recall, it has a "floating" countertop, sink peeking out below, and then enclosed cabinetry below the window for storage. Functional and nice.
aloha2009
11 years agolast modified: 9 years agoThough I haven't been able to comment this has been fun to watch evolve.
Just wanted to affirm your decision to move the eating area to the corner w/o windows. Our dining room (which we usually use as a study) has no windows feels a bit claustrophobic depending on if you are looking onto a wall or out to the action. When my DH is using it as his study, his back is to the wall and he looks out into the views and action. One's attention is focused into the room instead of outdoor views. Who doesn't like a quaint little corner in a restaurant.
aliris19
11 years agolast modified: 9 years agoPeanut: you sure sound like there's a lot going on right now. I haven't even checked the middle-hundred of these posts but I'm looking forward to a quiet moment of it.
Thing about those meth labs is the craziness seems to sneak up incrementally. I didn't quite realize how insane it all was while we lived next to it but I can *still* feel the peace and calm of having shed it more than a dozen years later. I hope you find a moment to let such peace sink in. Sounds like you might need it, between lyme dz and fianc�-ing and architecting... May the antibiotics do their job speedily for you.
lavender_lass
11 years agolast modified: 9 years agoI would want the fridge to open towards the main cooking area. Working around the door for drinks/espresso might be easier, than trying to grab something, while you're baking/cooking.
Marcolo makes a good point about moving the range (wow factor) but it looks like you would lose about 10 inches of counterspace...would that be too tight?
mtnfever (9b AZ/HZ 11)
11 years agolast modified: 9 years agoCP said: "Tall fridge/freezer is the other thing. I can't figure out how to make Sketchup make my lines thicker, but the intent is to put the Liebherr inside the wall of the scullery, not out in the main kitchen. We like the idea of having it in there because we drink a ton of refrigerated mineral water and it makes sense to have beverages near the glasses, and the milk near the espresso machine.
But if we do that, then which way should the door open? Towards the scullery counter, so you can grab milk etc? Or towards the rest of the kitchen, so you can grab chicken thighs and take them to the sink?"
So, maybe this fridge needs to be in the kitchen, not the scullery:
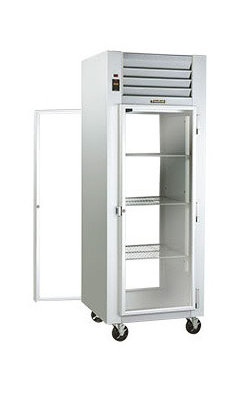
However, alas, this one would open into your mudroom doorway and I couldn't find fridges opening on two adjacent sides. Kinda neat idea for simultaneous kitchen/scullery access though!but seriously, your window rail idea sounds like it would solve many issues: ease of cleaning/prevention of mutations, keep the original look (where it can be seen), and cabinets (or stuff on shelves) block the view of the non-traditional rail.
cheers
davidro1
11 years agolast modified: 9 years agotwo fridges work out well when one fridge is small and the other is big. Then you develop a pattern of use. It works out well to have a small fridge somewhere. A small fridge can hold a lot of beverages.
Instead of island, think peninsula. A 1/2-island = Halbinsel. For example, next to the range (on the RHS) you could extend the counter outwards into the free space there. 2nd zB: the Liebherr fridge could be butted onto the 3'1" wall and thereby make a fridge peninsula. Same facing orientation as shown above, facing the big windows. Add a decorative panel on the exposed side. 3rd e.g.: The area of the 5'4" wall, the 7' wall and the 2'4" wall can be redrawn with a peninsula.
Michael
11 years agolast modified: 9 years agoI thank you for the kind words! As a budding architect, these forums keep me up on my game, and as a budding preservationist, your kitchen in particular has been an enjoyable challenge. Congrats on closing! As I like to finish what I start, give me a day or so to play around...I have some ideas for those windows!
Circus Peanut
Original Author11 years agolast modified: 9 years agoCorners:
To be perfectly honest, Marcolo, I haven't met the lazy/super susan I couldn't demolish or seriously handicap within one week. I detest the things with the energy of 10,000 suns. (Perhaps they remind me too much of the 1960's turquoise formica kitchen and cheap veneered builder's cupboards of my youth.) Functionally, I dislike the two-handed necessity of opening door/spinning/lifting. If it comes to that, I'd prefer open corner shelving under the counter where I can just grab and lift, despite losing some theoretical storage space.
I hope to dispense with one corner by putting in a pullout trash that slides opens horizontally underneath the prep sink. The other, dunno yet. Pots on corner shelves, perhaps?
Circus Peanut
Original Author11 years agolast modified: 9 years agoI suspect my monstrous reply posts are daunting and I apologize. After 4 years this is the first time I've been an advice solicitor on this board, and I know how tiring it is to read such manifesti. So perhaps I'd do best separating my thoughts topically.
Finishes:
Where tile is necessary, such as behind the stove, or above the wainscotting, I hope to use the same yellow subway tile as in my current kitchen, since I bought the remainder on sale and have quite a bit left over. I could see a tiled "backsplash" that's more of a shallow shelf on the rear of the counter across the windows, perhaps?
This has long been an inspiration photo of mine, for what it's worth. Its from Peter LaBau's The New Bungalow Kitchen, a lovely book Id recommend to anyone. I have always been very enamoured with the concept of a low shelf along the perimeter of the countertop - had this once in a rental (where I think it was actually unintentional) and it's the bomb.
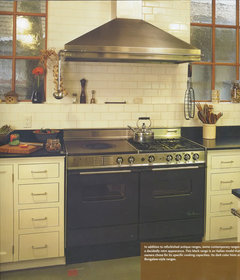
Circus Peanut
Original Author11 years agolast modified: 9 years agoCawaps!
"I so fear that putting a counter with sink across them will look tacky, makeshift or (worse) aesthetically lazy."
Well, mine is pretty makeshift, or as I prefer to call it, "unfitted."
No, no, no! Your kitchen is marvelous and FUNCTIONAL. I'm a huge spring green fan and it looks especially swoony paired with the steel. I love the new little stainless 'return' table. Do you get your tables at restaurant or office supply stores?
How does the portion of the table up against the wainscoting work when you are doing something splattery/messy? Or very liquid? Does beet juice, say, pour off the back and down the wood? Would you prefer to have a small lip or splash back there, or do like it this way, and why?
Cawaps, thank you for indulging me! :-)
marcolo
11 years agolast modified: 9 years agoFunctionally, I dislike the two-handed necessity of opening door/spinning/lifting
You're thinking of the wrong kind of lazy susan. This is what I'm talking about, and it's as one-handed as a Jaeger shot:
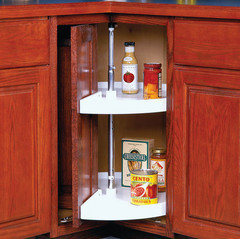
Mine is wood, and solid as a rock. Nothing better. Much better than corner shelves, because you just push the door and the pot comes completely out of the cabinet space to greet you.
cawaps
11 years agolast modified: 9 years agoI haven't had any issues with spatter from things like cake batter. When I work with actual liquids, I usually do it in the scullery, which has a more conventional set-up with a quartz counter and 4 inch backsplash. However, I do wish that the work tables had a small lip at the back. Once in a while something roly-poly makes a beeline for the window wells. So far it's been inconvenient, but I fear that someday it will be a raw egg. There isn't much of a gap between the tabletop and the wainscoting, so I've only really had issues with the window wells, and even then it's pretty easy to retrieve things with the open shelves.
I got my stainless tables at a local restaurant supply store. I think they were $130? Something quite reasonable. The one with the wood top is an Ikea Utby shelf. I was going to do those all the way across but by the time I was ready to commit they had disconitnued them. The restaurant tables are cheaper and I like the stainless tops, although I think a second shelf would be useful. I wonder if they sell shelves separately to add on...
The green roller bins underneath the stainless tables are Ikea storage bins from the kids' section.
rosie
11 years agolast modified: 9 years agoCawaps, I really like the look of your kitchen and would have swooned for those stainless tables once. My husband made me a kitchen with open lowers long ago out of my MIL's nice deep wood bookcases and wood tops, which were all we could afford, but I was very proud of what we created. Those open shelves were wonderfully efficient when I was cooking.
The point about a back lip on the counter is a really good one. I now have an image of you eyeing your eggs worriedly as you work. :)
aliris19
11 years agolast modified: 9 years agoRegarding lazy susans, how irritating they are depends on how much you use and/or need to use them.
In your case, you might need to use it a lot, I'll allow, so my comments in defense of them may not be relevant.
But for me, I don't like that center post, which is required if you're going to have the one-handed variety as Marcolo shows. I think it's required at least.
So there is a whole different flavor of Susan, and that's got no pole, just separate 3/4 pie circular shelfs (or full circle or half circle too) with a door of your choosing. Actually, I suppose you could afix the door front to the edge of that "super susan" too, come to think of it -- maybe others have. But those I've seen pictures of with the one-handed approach, as above, all seem to have that central post.
I hate that center post!
But then how I use the susan in my kitchen is very sparingly. It has no central post, and two shelves/susans. I store large appliance and cake covers and the like in there. These are not things I access very often, maybe once per month. With that sort of traffic, I'm OK with getting down on my knees and rooting around. And without the center post you can toss massive boxes in there; still works. So it's actually, to my mind, a really better way to store large, unattractive boxes of things. It's easier than reaching up to a way-top shelf, and having them out of sight is really nice. So it's essentially "garage storage".
Also, another point is that with the 3/4 configuration and doors that swing open (might be the same if attached), when you swing through the arc the circle comes outside of the cabinet a bit, making it much easier to access stuff.
All I can say is, I was really leery of how this would work out, but it's been great, for this usage. And I was formerly in the no-way-no-how camp. Maybe not 10,000 suns' worth of hatred, but a bunch.
Thus, how much and how justified you are in hating your lazy susan depends, I think, on its use.... YMMV
marcolo
11 years agolast modified: 9 years agoI'm always mystified by the center post discussions. I just don't get them. The posts aren't in the center of anything, and I have stock pots and Le Creusets and saucepans and whatnot all happily sitting around them free of crowding. Opening a door first would drive me bats, but again, it's all in how you use them.
I just don't see how that kitchen can afford a dead corner cabinet, is all.
Circus Peanut
Original Author11 years agolast modified: 9 years agoI will return to the center-post debate shortly. In the meanwhile, here's a new version with the stove on the other side, for the sake of the view from the front hall entrance, and I've moved the fridge over by the banquette.
I don't want the fridge on the exterior scullery wall because even a counterdepth model sticks out too far and really impedes the view between scullery and kitchen proper. With nothing tall there, I can peer into the scullery/dining room from the working countertop and it feels a lot more connected. I love the dual glass door fridge idea, mtnfever! In fact I love a glass door fridge under any circumstances and just wish the better designed ones weren't commercial models and therefore very loud.
If the stove is on the pantry-side wall, there may have to be some kind of table/counter to the right as a temporary dumping space for groceries, purse, etc, when arriving thru back door.
What do you think of putting the fridge over by the banquette? It reduces the seating space, but might be worth it. Might be optimal there, actually -- I like how anyone can go there to grab a drink and never be in the way of flying castiron and hot oil. Is it too far from prep sink, would undercounter fridge drawers nearer the sink be a solution?
Also: moving the stove to other wall just to show it off does indeed compromise on counterspace around the stove itself. Can anyone comment on having the stove itself as the edge of a counter run? This stove is particularly suited for it with its lovely white porcelain sides, to be sure, but how does that affect workflow? Doesn't it limit you from pulling heavy pots off the left-hand hobs quickly? Another hmm: turned this way, the oven door opens on the inside of the countertop U, not the outside side. Annoying?
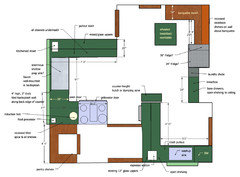
deedles
11 years agolast modified: 9 years agoCircus, not exactly layout related as your layout is way past my skills, but I'm really excited to see what you ultimately decide on.
Just wanted to share that I had the same lyme event last summer (about this time) and after 30+ days on AB +some other things that I did on my own, I seem to have no residual. One thing: are you taking a probiotic? Absolutely necessary and most MD's won't tell you cause they don't believe it. Just make sure you keep it separated from the AB by a couple, three hours so the AB doesn't kill the probiotics. Forgive me if I'm overstepping but this is so important to keep the gut as healthy as possible while the AB is doing it's job. If you aren't already taking one, look for one that is refrigerated... it's full of living things. You can get rid of this but it takes more than 10 days of doxycycline. It sounds like your getting more than that so that's good.
Totally get the fatigue part. Absolutely crushing fatigue.
mtnfever (9b AZ/HZ 11)
11 years agolast modified: 9 years agoOops, sorry, I thought the back-and front-opening fridge was so cool that I didn't think about the noise factor of a commercial fridge. The fridge over by the banquette looks a little lonely and would you be ok to use the wheeled work/breakfast table as the dump spot for the fridge? The idea of fridge drawers for veg etc by your prep area sounds like a good short cut and being able to have a smaller fridge by the banquette to allow more seating.
In a previous house I had a range against an interior doorway that was a pain to deal with having to hoist pans over the top of the other burner to land on the counter and you have to have the pan handles be over the other burners so they don't stick into the walkway. Does putting the range against the mud room wall make the venting too difficult? That is, seems like you'd have to go up through the roof rather than horizontally through the wall as in your last layout. Might be worth being able to show off that OKM! Also, would the draft of the mudroom door opening be a concern for the burners? Lastly, the oven door would open to block your only landing spot other than the rangetop itself?
I have a tiled window ledge above my sink and loooove it for the extra space. On your 3" ledge, I could see cute little herb pots right above your prep area.
Well, hope some of this helps as so many here are so much better than I at layout ideas.
cheers
bellsmom
11 years agolast modified: 9 years agoOOOH, watching your plan change over time is so much fun. I am reminded of my first anthropology class. (How's that for a non sequitur?)
No constructive suggestions from me, but this afternoon's reading time is going to be to read over this post. My current escape reading (Lescroat's dective fiction) is now on back burner.The evolving of the plan is as fascinating and elegant as the morphing of australopithecus into homo sapiens. (and, yeah, I know it's not a straight line, but neither is the evolution of your kitchen. All sorts of discarded dead ends and new branches that shoot off to glory.

You are actually going to have a KITCHEN in this space, instead of isolated elements stuck here and there. WOWZAAA.
Sandra
davidro1
11 years agolast modified: 9 years agocircuspeanut,
How can one say "wet blanket" softly? Show the thickness of the walls, in your drawings. Between the butler's pantry and the kitchen proper is a wall. This is a significant thing and cannot be omitted.
I'd like to know also about the wall between the back porch area and the butler's pantry + kitchen.
In some of your walls you already have water pipes and drains. Show this too please.
Hth
aliris19
11 years agolast modified: 9 years agoPeanut -- I have some experience cooking on a range that's just itself, against a wall, no landing space on either side, sort of (it's in Maine too). But it's actually half gas-half kerosene so the kerosene burners are closed off with an enamel piece that folds down over them. That space is used, of course, all the time. While you do have some space to the right, I'd continue searching for a solution that allows landing space on both sides. The point about dealing with the handles really is a major worry and pain. It's just a really risky setup for a lot of reasons. IMO. As a last resort, possibly, but I would work really, really hard to find something else.
I prefer the Jul 31 flipped version and fridge drawers if at all possible. But I'm pretty sure they're $$$.
That two-ended fridge is majorly neat too. Does it come in a lower version? If you could set it undercounter, you could set a useful countertop there for landing space and uppers for storage....
Personally, in the awkward-department, I'd rather work around fridge doors that open into the mudroom doorway than a range that abuts that doorway. The doorway isn't used *all* that much, likely; it's not really an interior passageway. You come in the house once, and you're there. If it were an interior walkway with traffic all throughout kitchen-use time, it would be another matter. Depends how you use your house I guess. But the safety-issue and lack of landing space just never changes, regardless. It's "chronic" in a way that the other problem is "acute". I'd go with "acute", if you follow....
bellsmom
11 years agolast modified: 9 years agoI played with this for quite a while. No really knew ideas, just a composite of your plans and others' ideas. But it was fun. I betcha there is still THE great idea out there. Wish I had stumbled on it.
FWIW, here's what I did.
It was fun to play. You have come so far since the first post!Incidentally, we find the ticks here utterly terrible! Both deer and dog ticks abound. I spend a lot of time outside in the garden and park and pull off the things endlessly while I swear the deer watch and smirk. I hope you continue to improve from this scary disease. I have a friend who responded wonderfully to treatment.
SandraKevinMP
11 years agolast modified: 9 years agoI would pull the radiators and heat the floor. That will give you more wall space and better heat distribution.
bellsmom
11 years agolast modified: 9 years agoIf you click on the picture Angie posted above of the prep sink in front of a long window, it will lead you to the PhotoBucket album on that kitchen. Click the ''Previous'' button to see more of the kitchen and the house. It has a lot in common with Circuspeanut's home, I think. There are several more images of the window wall with the sink in it.
Circus Peanut
Original Author11 years agolast modified: 9 years agoMarcolo/Aliris: about that center pole. Hmm. My current recycled cabinets came with a kidney-shaped type like you're referencing, Aliris. It did seem very sturdy, so my 1960's melamine comparison is unfair. Pole notwithstanding, I have never been able to satisfactorily use a susan setup without flinging everything small and rattly off the back. Perhaps this is ameliorated by only putting heavy pots on it?
My objection is probably just petulant, or put more kindly, aesthetic. I greatly dislike cabinet doors that span corners and hinge outwards. I've never seen a vintage kitchen with a corner cabinet (at least one that has doors instead of simple shelves) and it seems too modern in concept. Am I mistaken?
KevinMP - definitely considering pulling the radiators, or at least the one in front of the window. We'll be waiting with the remodel until October or November, so will hopefully get some sense of how cold the space is with/without heat. I don't know whether it's possible to heat 100-year-old linoleum flooring with a tongue & groove pine subfloor. The basement below has a very thick horsehair plaster ceiling, complicating things a bit more. But it's all on the table.
Davidro: the wall between butler's pantry and back vestibule area is quite thick; it's the main supporting wall for the house. The wall between the butler's pantry and kitchen proper is a regular wall, but I'm not planning on touching it other than to remove the door. Not sure the thicknesses given lack of blueprints; will look into this. I'll also sketch some of the interior pipes insofar as I'm aware of them. Good reminder!
Sandra - yes! That's Casey's (sombreil_mongrel) kitchen, and it's a beaut. I am definitely studying the myriad little details he worked in, including that inspired window sink run and how he kept the wainscoting on the perimeter. If we do soapstone it will probably be DIY, so I will be consulting with him on that. His counters are gorgeous.
I'm digging the revised layout, thank you so much for your time. The fridge placement, hmmm. I love that it's not visible from the front door and much handier to the cooking area. (We could still do an undercounter fridge in the butler's pantry for beverages.) My only concern would be the prep area by the fridge and how it's cut off from the water source. Drip drip drip with the rinsed potatoes across the floor in front of the back door?
Circus Peanut
Original Author11 years agolast modified: 9 years agoAnd thank you everyone for the kind words re. the Lyme treatment. They found Babesia as well as Lyme, more's the luck, so I'm taking an antiprotozoal (mepron) on top of the zithromax. I think the mepron is making me sicker than the antibiotic.
Thank you, Deedles - fortunately I have a knowledgeable doc who is having me take a 1-month course of everything to make sure we zap it all, with the possibilty of renewing for another few weeks if I'm still feeling cashed. I've got some excellent refrigerated probiotics, and you're SO right, this would be a GI nightmare without them. Ugh.
Check for ticks regularly, everyone! You don't necessarily get the classic circular rash. If nothing else, you'll know you have Lyme from the awful aches in your joints, dizziness, and a fatigue I can only relate to mononucleosis.
deedles
11 years agolast modified: 9 years agoAnd now it's becoming known that it isn't just ticks either... up to 20% of biting flies and spiders are thought to carry it, too.
The idea to pull the radiator and heat the floors seems like a good one.
cam349
11 years agolast modified: 9 years agobellsmom
11 years agolast modified: 9 years ago(Like Topsy, this entry just grew....and grew....and grew!)
I had not thought through that the shape of a susan and what is stored on it might determine whether or not poles are a nuisance--and why I like my super susans so much.
1. Poles would be a nuisance and nothing falls off if:
The center of rotation is some distance from the edge of the susan and large mostly ''cube-shaped'' items are stored there. (I have the sous vide, mixer, blender, processor, vacuum sealer, spice grinder, a set of large mixing bowls, etc. No small items at all. Of course nothing falls off! )2. Poles are irrelevant, and things fall off when:
Small and/or tall items are stored. If I stored, let's say vinegars, oils--tall thin items that tend to be top heavy, of course they would fall off when centrifugal force tilts them even slightly. And a slight push from another item being adjusted might tip a bottle over the edge. However, a pole would not be much of a problem if any in the arrangement of small items.3. The shape of the susan can make a difference in pole interference. Poles are less of a nuisance on some pie cut than almost any D-shaped susans.
Some (not all) pie-cut susans have the center of rotation and hence the pole almost at the point of the pie cut. This is especially true of the attached door susans. The pole causes little interference in storage area. D-shaped susans usually have a fair amount of space between the center of rotation and the edge, hence more interference from a pole.So, do you want/need susans at all? Which shape and pole/no pole work best for you?
4. Considerations:
A. Can you obtain a susan size that makes maximum use of the cabinet area? Often susans that are inches too small are used. Custom made susans are best, but not all cabinet makers will do them economically.
B. What size items will you store here?
C. Will you have a single-door D-shape susan or a double door pie-cut susan? (Pie cuts properly installed at the very front of the cabinet protrude further from the countertop during rotation than do D-shapes, allowing for easier access. Especially noticeable in the attached door susans. D-shape susans allow a possibly more useful front area of countertop.)
D. Does the size of your opening and the shape of the susan allow you to have the center of rotation and hence the pole right at the front of the cut?
E. What style of cabinet doors do you have? The attached-door rotating susans work only with inset cabinet doors.Hope I didn't digress too much from the subject of your kitchen design. It was fun to work through some ideas here that I had not done before. And I didn't even go into the advantages/disadvantages of having each tier mounted to a shelf in a super susan vs the pole susan having only one ''floor.''
rosie
11 years agolast modified: 9 years agoCircuspeanut, regarding the boot-shucking area by the pantry, do you have another place where that could be done at the bottom of the stairs out the vestibule, or could a little extension be created for that down there?
If that's the only place for unwinding scarves, etc., then it really can't be touched. I keep wondering how most of the current standing space and pantry might be incorporated into the kitchen, though.

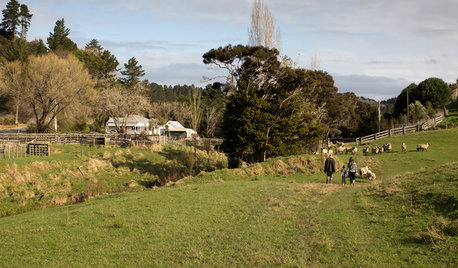
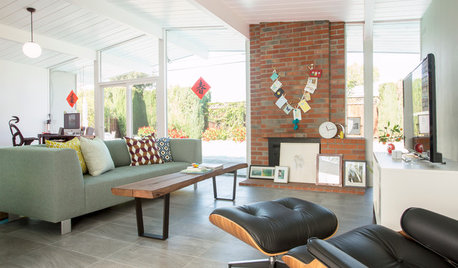
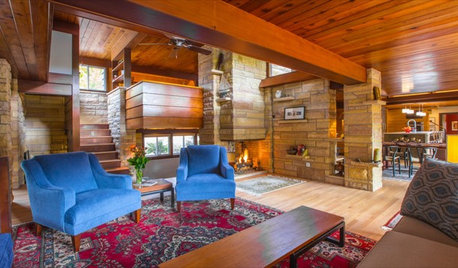
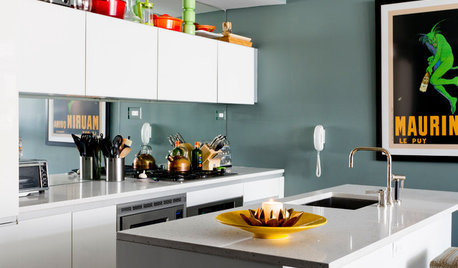


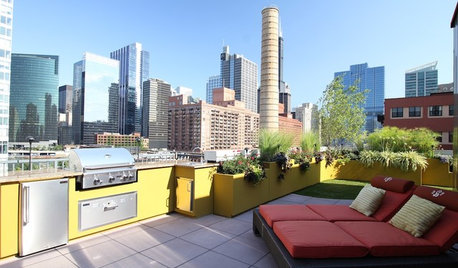
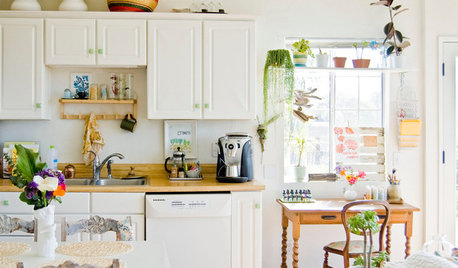
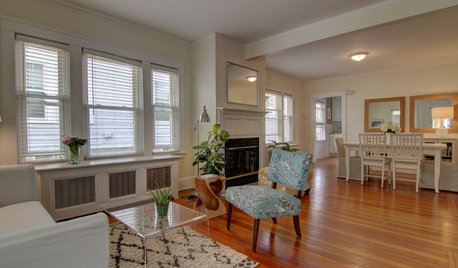







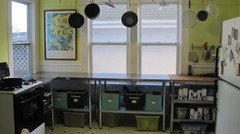


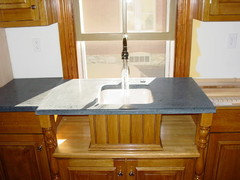





Michael