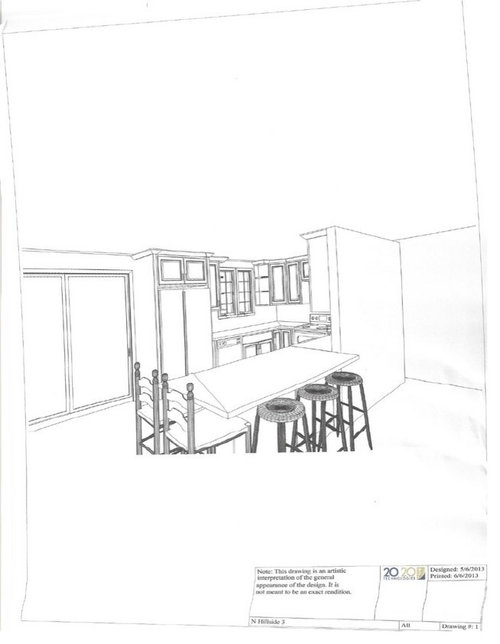Help with kitchen layout, please!
ctbert
10 years ago
Related Stories

KITCHEN DESIGNKitchen Layouts: Ideas for U-Shaped Kitchens
U-shaped kitchens are great for cooks and guests. Is this one for you?
Full Story
KITCHEN DESIGNWhite Kitchen Cabinets and an Open Layout
A designer helps a couple create an updated condo kitchen that takes advantage of the unit’s sunny top-floor location
Full Story
MOST POPULAR7 Ways to Design Your Kitchen to Help You Lose Weight
In his new book, Slim by Design, eating-behavior expert Brian Wansink shows us how to get our kitchens working better
Full Story
KITCHEN MAKEOVERSKitchen of the Week: New Layout and Lightness in 120 Square Feet
A designer helps a New York couple rethink their kitchen workflow and add more countertop surface and cabinet storage
Full Story
KITCHEN DESIGNKitchen of the Week: White Cabinets With a Big Island, Please!
Designers help a growing Chicago-area family put together a simple, clean and high-functioning space
Full Story
KITCHEN MAKEOVERSKitchen of the Week: Soft and Creamy Palette and a New Layout
A designer helps her cousin reconfigure a galley layout to create a spacious new kitchen with two-tone cabinets
Full Story
SMALL KITCHENSSmaller Appliances and a New Layout Open Up an 80-Square-Foot Kitchen
Scandinavian style also helps keep things light, bright and airy in this compact space in New York City
Full Story
BEFORE AND AFTERSKitchen of the Week: Bungalow Kitchen’s Historic Charm Preserved
A new design adds function and modern conveniences and fits right in with the home’s period style
Full Story
KITCHEN DESIGNHow to Plan Your Kitchen's Layout
Get your kitchen in shape to fit your appliances, cooking needs and lifestyle with these resources for choosing a layout style
Full Story
KITCHEN DESIGNKitchen of the Week: Barn Wood and a Better Layout in an 1800s Georgian
A detailed renovation creates a rustic and warm Pennsylvania kitchen with personality and great flow
Full StoryMore Discussions










ctbertOriginal Author
ctbertOriginal Author
Related Professionals
Buffalo Kitchen & Bathroom Designers · Carlisle Kitchen & Bathroom Designers · Everett Kitchen & Bathroom Designers · Greensboro Kitchen & Bathroom Designers · Hammond Kitchen & Bathroom Designers · West Virginia Kitchen & Bathroom Designers · Beach Park Kitchen & Bathroom Remodelers · Fullerton Kitchen & Bathroom Remodelers · Elk Grove Village Kitchen & Bathroom Remodelers · Fort Washington Kitchen & Bathroom Remodelers · Palos Verdes Estates Cabinets & Cabinetry · White Center Cabinets & Cabinetry · White Oak Cabinets & Cabinetry · Baldwin Tile and Stone Contractors · Bell Design-Build FirmsctbertOriginal Author
williamsem
rosie
herbflavor
ctbertOriginal Author
ctbertOriginal Author
williamsem
lascatx
ctbertOriginal Author
ctbertOriginal Author
rosie