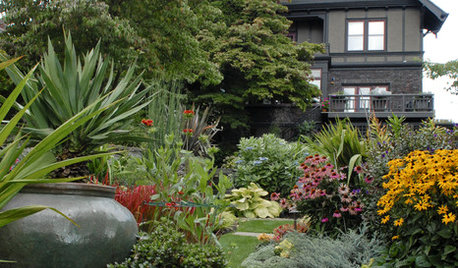HELP! My dream kitchen doesnt fit the rest of our house!
fiveunderfive
13 years ago
Related Stories

LANDSCAPE DESIGNHow to Help Your Home Fit Into the Landscape
Use color, texture and shape to create a smooth transition from home to garden
Full Story
SELLING YOUR HOUSE10 Tricks to Help Your Bathroom Sell Your House
As with the kitchen, the bathroom is always a high priority for home buyers. Here’s how to showcase your bathroom so it looks its best
Full Story
TRADITIONAL HOMESHouzz Tour: New Shingle-Style Home Doesn’t Reveal Its Age
Meticulous attention to period details makes this grand shorefront home look like it’s been perched here for a century
Full Story
REMODELING GUIDESKey Measurements for a Dream Bedroom
Learn the dimensions that will help your bed, nightstands and other furnishings fit neatly and comfortably in the space
Full Story
DECLUTTERINGDownsizing Help: Choosing What Furniture to Leave Behind
What to take, what to buy, how to make your favorite furniture fit ... get some answers from a homeowner who scaled way down
Full Story
DECLUTTERINGDownsizing Help: How to Edit Your Belongings
Learn what to take and what to toss if you're moving to a smaller home
Full Story
KITCHEN DESIGNKey Measurements to Help You Design Your Kitchen
Get the ideal kitchen setup by understanding spatial relationships, building dimensions and work zones
Full Story
BATHROOM WORKBOOKStandard Fixture Dimensions and Measurements for a Primary Bath
Create a luxe bathroom that functions well with these key measurements and layout tips
Full Story
LIFEYou Said It: ‘Just Because I’m Tiny Doesn’t Mean I Don’t Go Big’
Changing things up with space, color and paint dominated the design conversations this week
Full Story
REMODELING GUIDESKey Measurements to Help You Design the Perfect Home Office
Fit all your work surfaces, equipment and storage with comfortable clearances by keeping these dimensions in mind
Full StoryMore Discussions









jterrilynn
idrive65
Related Professionals
Pleasanton Kitchen & Bathroom Designers · United States Kitchen & Bathroom Designers · Yorba Linda Kitchen & Bathroom Designers · Grain Valley Kitchen & Bathroom Remodelers · Avondale Kitchen & Bathroom Remodelers · Boca Raton Kitchen & Bathroom Remodelers · Elk Grove Village Kitchen & Bathroom Remodelers · Luling Kitchen & Bathroom Remodelers · Tuckahoe Kitchen & Bathroom Remodelers · Lawndale Kitchen & Bathroom Remodelers · Jeffersontown Cabinets & Cabinetry · Key Biscayne Cabinets & Cabinetry · Chattanooga Tile and Stone Contractors · Farragut Tile and Stone Contractors · South Holland Tile and Stone Contractorsjoyjoyjoy
joyjoyjoy
fiveunderfiveOriginal Author
jterrilynn
fiveunderfiveOriginal Author
pamelah
fiveunderfiveOriginal Author
jterrilynn
rookie_2010
formerlyflorantha
earthpal
fiveunderfiveOriginal Author
kaismom
cawaps
fiveunderfiveOriginal Author
melissastar
desertsteph
lisa_a
boxerpups
rhome410
fiveunderfiveOriginal Author
gizmonike