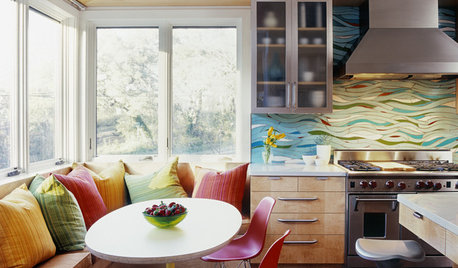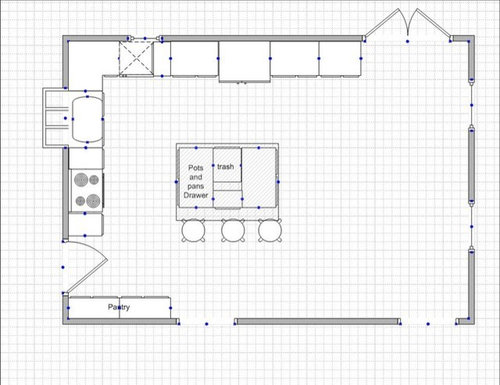Feedback on Kitchen Layout
bluayez
9 years ago
Related Stories

KITCHEN DESIGNHow to Design a Kitchen Island
Size, seating height, all those appliance and storage options ... here's how to clear up the kitchen island confusion
Full Story
KITCHEN DESIGNKitchen Banquettes: Explaining the Buffet of Options
We dish up info on all your choices — shapes, materials, storage types — so you can choose the banquette that suits your kitchen best
Full Story
KITCHEN DESIGN10 Ways to Design a Kitchen for Aging in Place
Design choices that prevent stooping, reaching and falling help keep the space safe and accessible as you get older
Full Story
KITCHEN DESIGNKitchen Layouts: A Vote for the Good Old Galley
Less popular now, the galley kitchen is still a great layout for cooking
Full Story
KITCHEN DESIGNDetermine the Right Appliance Layout for Your Kitchen
Kitchen work triangle got you running around in circles? Boiling over about where to put the range? This guide is for you
Full Story
KITCHEN DESIGNKitchen Layouts: Island or a Peninsula?
Attached to one wall, a peninsula is a great option for smaller kitchens
Full Story
KITCHEN DESIGN10 Tips for Planning a Galley Kitchen
Follow these guidelines to make your galley kitchen layout work better for you
Full Story
KITCHEN DESIGNKitchen Layouts: Ideas for U-Shaped Kitchens
U-shaped kitchens are great for cooks and guests. Is this one for you?
Full Story
KITCHEN DESIGNKitchen of the Week: Barn Wood and a Better Layout in an 1800s Georgian
A detailed renovation creates a rustic and warm Pennsylvania kitchen with personality and great flow
Full Story
KITCHEN DESIGNKitchen of the Week: Exquisite Artistic Backsplash
Rippling colored glass forms an imaginative wall, while a clever layout embraces practicality in this stunning Texas kitchen
Full StorySponsored
Custom Craftsmanship & Construction Solutions in Franklin County
More Discussions










bluayezOriginal Author
bluayezOriginal Author
Related Professionals
Georgetown Kitchen & Bathroom Designers · Palm Harbor Kitchen & Bathroom Designers · Plymouth Kitchen & Bathroom Designers · Soledad Kitchen & Bathroom Designers · North Druid Hills Kitchen & Bathroom Remodelers · Biloxi Kitchen & Bathroom Remodelers · Clovis Kitchen & Bathroom Remodelers · Lomita Kitchen & Bathroom Remodelers · Morgan Hill Kitchen & Bathroom Remodelers · Port Angeles Kitchen & Bathroom Remodelers · Glendale Heights Cabinets & Cabinetry · Hanover Park Cabinets & Cabinetry · Jefferson Valley-Yorktown Cabinets & Cabinetry · Sunset Cabinets & Cabinetry · Hermiston Tile and Stone Contractorsannkh_nd
bluayezOriginal Author
lascatx