White shaker kitchen project finally done
opusa33
13 years ago
Related Stories
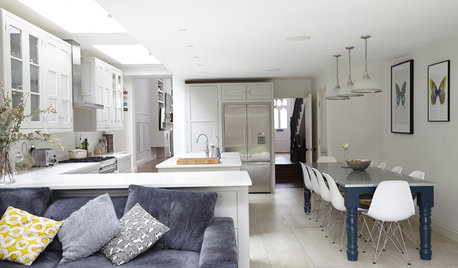
KITCHEN DESIGNKitchen of the Week: A Fresh Take on Classic Shaker Style
Quality craftsmanship and contemporary touches in a London kitchen bring the traditional look into the 21st century
Full Story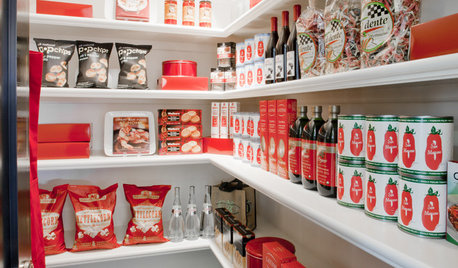
KITCHEN STORAGEGet It Done: How to Clean Out the Pantry
Crumbs, dust bunnies and old cocoa, beware — your pantry time is up
Full Story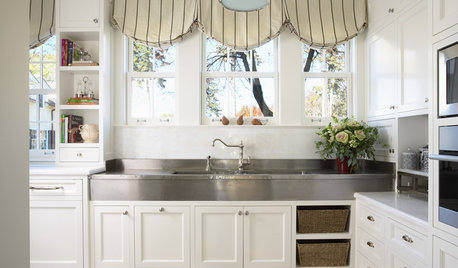
KITCHEN DESIGN8 Top Hardware Styles for Shaker Kitchen Cabinets
Simple Shaker style opens itself to a wide range of knobs and pulls. See which is right for your own kitchen
Full Story
KITCHEN DESIGNKitchen Islands: Pendant Lights Done Right
How many, how big, and how high? Tips for choosing kitchen pendant lights
Full Story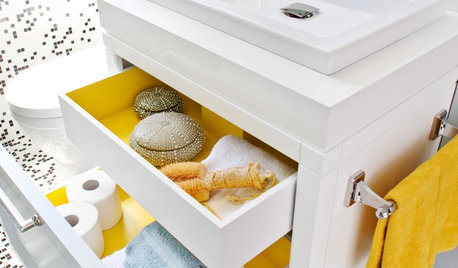
BATHROOM DESIGNGet It Done: Organize the Bathroom for Well-Earned Bliss
You deserve the dreamy serenity of cleared countertops, neatly arranged drawers and streamlined bathroom storage
Full Story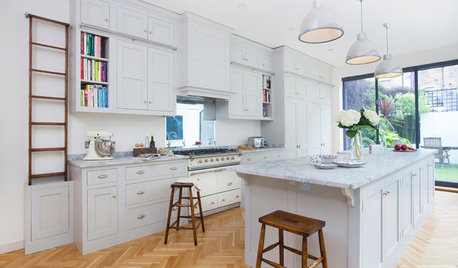
KITCHEN DESIGNKitchen of the Week: Traditional Shaker Kitchen in a London Townhouse
Personalized features, solid oak cabinet frames and a custom ladder system make for an elegant and highly efficient space
Full Story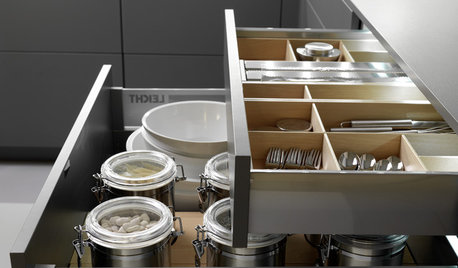
KITCHEN DESIGNGet It Done: Organize Your Kitchen Drawers
Clear 'em out and give the contents a neat-as-a-pin new home with these organizing and storage tips
Full Story
KITCHEN DESIGNShaker Style Still a Cabinetry Classic
The Shaker profile stays true to its generations-old square simplicity but can adapt to any modern taste
Full Story
KITCHEN DESIGNNew This Week: Moody Kitchens to Make You Rethink All-White
Not into the all-white fascination? Look to these kitchens for a glimpse of the dark side
Full Story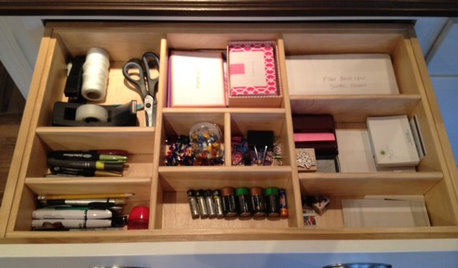
HOUSEKEEPINGGet It Done: Whip That Junk Drawer Into Shape
If the jumbled mess in your catch-all drawer inspires only dread, this quick organizing project is just the sort you need
Full StoryMore Discussions







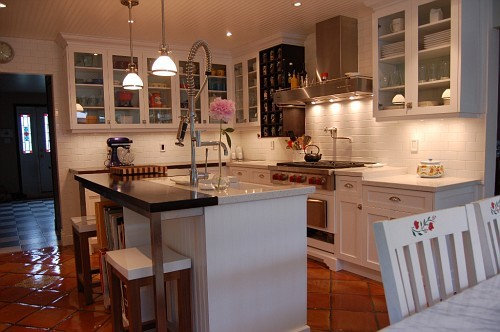
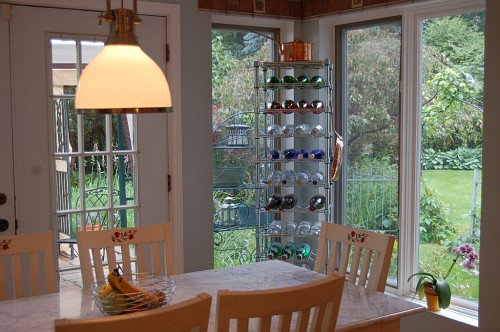



joyjoyjoy
alwaysfixin
Related Professionals
Saint Peters Kitchen & Bathroom Designers · Williamstown Kitchen & Bathroom Designers · South Farmingdale Kitchen & Bathroom Designers · Avondale Kitchen & Bathroom Remodelers · Boca Raton Kitchen & Bathroom Remodelers · Deerfield Beach Kitchen & Bathroom Remodelers · Garden Grove Kitchen & Bathroom Remodelers · Niles Kitchen & Bathroom Remodelers · Pico Rivera Kitchen & Bathroom Remodelers · Wilmington Kitchen & Bathroom Remodelers · Palestine Kitchen & Bathroom Remodelers · New Castle Cabinets & Cabinetry · North Bay Shore Cabinets & Cabinetry · Redondo Beach Tile and Stone Contractors · Lake Butler Design-Build Firmsmadamg2u
rookie_2010
opusa33Original Author
honorbiltkit
Gena Hooper
jenma
niffy
sabjimata
alwaysfixin
opusa33Original Author
opusa33Original Author
segbrown
drexile
gsciencechick
gretagargo
flwrs_n_co
homey_bird
granite-girl
earthpal
debrak_2008
malhgold
hsw_sc
breezygirl
gam51
opusa33Original Author
breezygirl
marthavila
opusa33Original Author
rookie_2010
rhome410
hellonasty
beachbum
sparklekitty
opusa33Original Author
arlosmom
shelayne