9 foot ceiling cabinets pictures again please
pelletis
9 years ago
Featured Answer
Sort by:Oldest
Comments (21)
elizabeth714
9 years agoelizabeth714
9 years agoRelated Professionals
East Peoria Kitchen & Bathroom Designers · Riviera Beach Kitchen & Bathroom Designers · Saratoga Springs Kitchen & Bathroom Designers · Southampton Kitchen & Bathroom Designers · Wentzville Kitchen & Bathroom Designers · Winton Kitchen & Bathroom Designers · Citrus Park Kitchen & Bathroom Remodelers · Franconia Kitchen & Bathroom Remodelers · Superior Kitchen & Bathroom Remodelers · Waukegan Kitchen & Bathroom Remodelers · Lawndale Kitchen & Bathroom Remodelers · Radnor Cabinets & Cabinetry · West Freehold Cabinets & Cabinetry · Santa Monica Tile and Stone Contractors · Plum Design-Build FirmsUser
9 years agodcward89
9 years agoromy718
9 years agoUser
9 years agoannaship1
9 years agokompy
9 years agosoonermagicmama
9 years agokompy
9 years agopelletis
9 years agopelletis
9 years agopelletis
9 years agololauren
9 years agoUser
9 years agololauren
9 years agopelletis
9 years agoMarie
3 years agoMarie
3 years agoLynn Sweet
last year
Related Stories
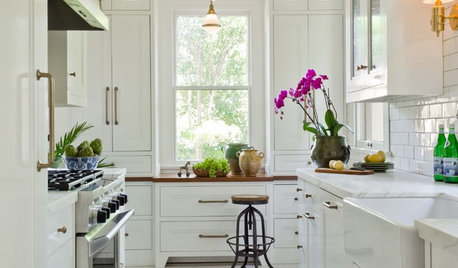
KITCHEN OF THE WEEKKitchen of the Week: What’s Old Is New Again in Texas
A fresh update brings back a 1920s kitchen’s original cottage style
Full Story
SMALL KITCHENSHouzz Call: Show Us Your 100-Square-Foot Kitchen
Upload photos of your small space and tell us how you’ve handled storage, function, layout and more
Full Story
PRODUCT PICKSGuest Picks: Everything Old-World Is New Again
Give even a new build a romantic history with lighting fixtures, hardware and drapes that recall the Old Country
Full Story
HOUZZ CALLHouzz Call: Show Us Your 8-by-5-Foot Bathroom Remodel
Got a standard-size bathroom you recently fixed up? We want to see it!
Full Story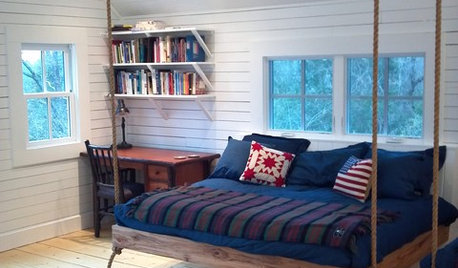
DECORATING GUIDESHemp, Hemp, Hooray! This Superplant May Be Legal Again in the USA
Hemp products are durable, sustainable, antibacterial and much more. Will the plant finally get the status it’s due in the States?
Full Story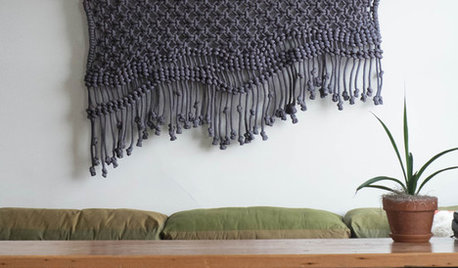
DECORATING GUIDESKnot Again! Macrame Is Back
It's happened. A craft that typified 1970s style (the owls, the spider plants!) is back, but better
Full Story
BATHROOM WORKBOOK5 Ways With a 5-by-8-Foot Bathroom
Look to these bathroom makeovers to learn about budgets, special features, splurges, bargains and more
Full Story
SMALL KITCHENSThe 100-Square-Foot Kitchen: No More Dead Ends
Removing an angled peninsula and creating a slim island provide better traffic flow and a more airy layout
Full Story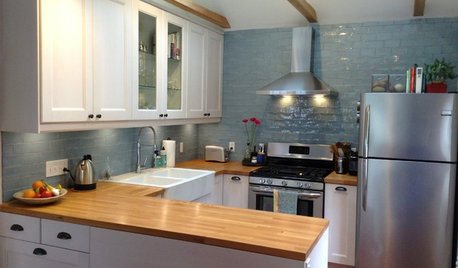
MOST POPULARThe 100-Square-Foot Kitchen: A Former Bedroom Gets Cooking
DIY skill helps create a modern kitchen where there wasn’t one before
Full Story
HOUZZ TOURSDesign Lessons From a 10-Foot-Wide Row House
How to make a very narrow home open, bright and comfortable? Go vertical, focus on storage, work your materials and embrace modern design
Full Story





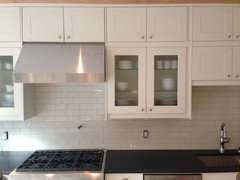
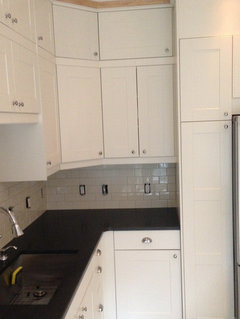
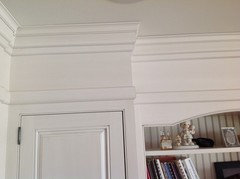
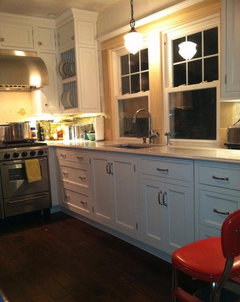
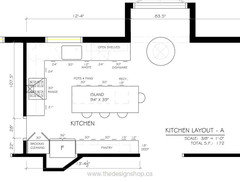
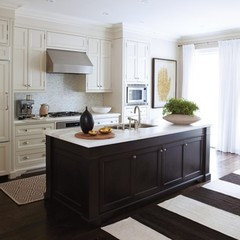
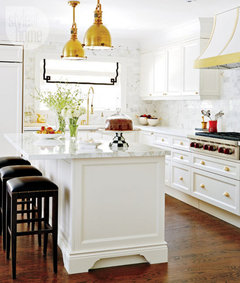
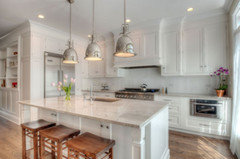



soonermagicmama