Kitchen Finished! (pretty much)
christina222_gw
9 years ago
Featured Answer
Sort by:Oldest
Comments (43)
schicksal
9 years agolast modified: 9 years agoevenshade
9 years agolast modified: 9 years agoRelated Professionals
Bloomington Kitchen & Bathroom Designers · Carlisle Kitchen & Bathroom Designers · Gainesville Kitchen & Bathroom Designers · Martinsburg Kitchen & Bathroom Designers · San Jose Kitchen & Bathroom Designers · Feasterville Trevose Kitchen & Bathroom Remodelers · Fullerton Kitchen & Bathroom Remodelers · Elk Grove Kitchen & Bathroom Remodelers · Lynn Haven Kitchen & Bathroom Remodelers · South Plainfield Kitchen & Bathroom Remodelers · Mountain Top Kitchen & Bathroom Remodelers · Bullhead City Cabinets & Cabinetry · Christiansburg Cabinets & Cabinetry · Mount Holly Cabinets & Cabinetry · Scottdale Tile and Stone ContractorsLeeMiller
9 years agolast modified: 9 years agojuddgirl2
9 years agolast modified: 9 years agochristina222_gw
9 years agolast modified: 9 years agobpath
9 years agolast modified: 9 years agoannac54
9 years agolast modified: 9 years agochristina222_gw
9 years agolast modified: 9 years agoCEFreeman
9 years agolast modified: 9 years agoscrappy25
9 years agolast modified: 9 years agofeisty68
9 years agolast modified: 9 years agochristina222_gw
9 years agolast modified: 9 years agoa2gemini
9 years agolast modified: 9 years agochloenkitty
9 years agolast modified: 9 years agosusanlynn2012
9 years agolast modified: 9 years agoBunny
9 years agolast modified: 9 years agobrightm
9 years agolast modified: 9 years agochristina222_gw
9 years agolast modified: 9 years agomgmum
9 years agolast modified: 9 years agoscrappy25
9 years agolast modified: 9 years agoandreak100
9 years agolast modified: 9 years agonightowlrn
9 years agolast modified: 9 years agosusanlynn2012
9 years agolast modified: 9 years agoKitch4me
9 years agolast modified: 9 years agoromy718
9 years agolast modified: 9 years agonmjen
9 years agolast modified: 9 years agovdinli
9 years agolast modified: 9 years agochristina222_gw
9 years agolast modified: 9 years agochloenkitty
9 years agolast modified: 9 years agochristina222_gw
9 years agolast modified: 9 years agochristina222_gw
9 years agolast modified: 9 years agogreenhaven
9 years agolast modified: 9 years agoromy718
9 years agolast modified: 9 years agochristina222_gw
9 years agolast modified: 9 years agomlweaving_Marji
9 years agolast modified: 9 years agochristina222_gw
9 years agolast modified: 9 years agoromy718
9 years agolast modified: 9 years agojuno_barks
9 years agolast modified: 9 years agoGidge816
9 years agolast modified: 9 years agoEvan
9 years agolast modified: 9 years agochristina222_gw
9 years agolast modified: 9 years agojessi6263
6 years agolast modified: 6 years ago
Related Stories
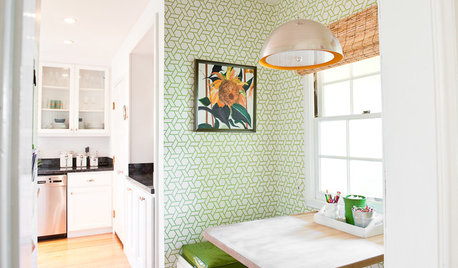
KITCHEN DESIGNSee a Pretty and Practical Kitchen Nook Makeover
Dark finishes and drab walls got the switcheroo, making way for springtime-fresh colors and kid-friendly touches
Full Story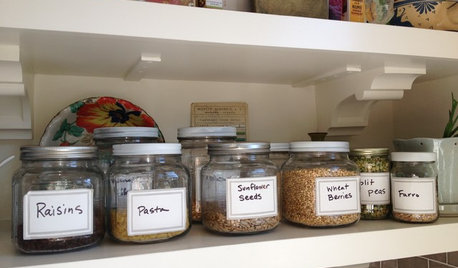
KITCHEN STORAGEArtful Organizers: Jars for Pretty Pantry Displays
Ditch the disheveled look of mismatched boxes and bags for colorful or clear pantry jars in an appealing arrangement
Full Story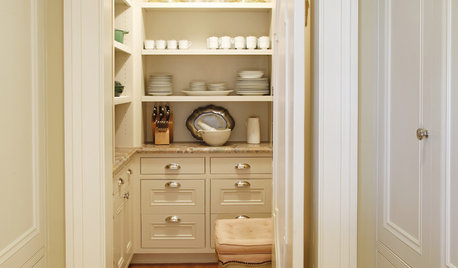
KITCHEN DESIGNYour Kitchen: Pretty Pantries
Inspiration for Better Kitchen Storage, From Utilitarian to Luxurious
Full Story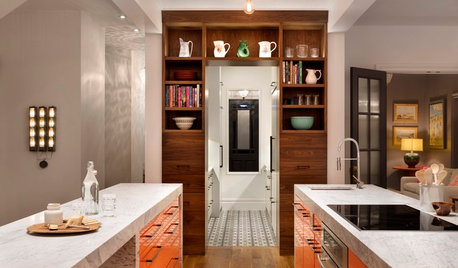
KITCHEN DESIGNChef's Kitchen Works Hard Yet Stays Pretty
A butler's pantry complete with refrigerator and dishwasher helps a restaurateur contain the mess when cooking and entertaining at home
Full Story
KITCHEN DESIGN3 Steps to Choosing Kitchen Finishes Wisely
Lost your way in the field of options for countertop and cabinet finishes? This advice will put your kitchen renovation back on track
Full Story
KITCHEN PANTRIES80 Pretty and Practical Kitchen Pantries
This collection of kitchen pantries covers a wide range of sizes, styles and budgets
Full Story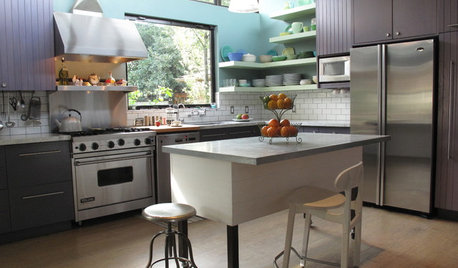
KITCHEN DESIGNKitchen of the Week: Tricolor Finishes Make for One Cool Kitchen
Unexpected colors blended with an artful touch create a subtly sophisticated palette in a timelessly beautiful kitchen
Full Story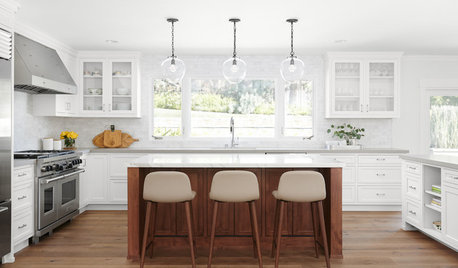
KITCHEN WORKBOOKWhen to Pick Kitchen Fixtures and Finishes
Is it faucets first and sinks second, or should cabinets lead the way? Here is a timeline for your kitchen remodel
Full Story
KITCHEN DESIGNBar Stools: What Style, What Finish, What Size?
How to Choose the Right Seating For Your Kitchen Island or Counter
Full Story





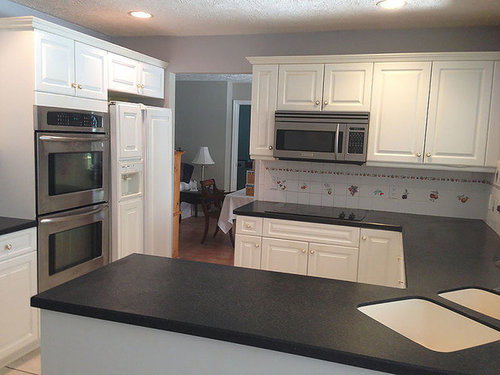
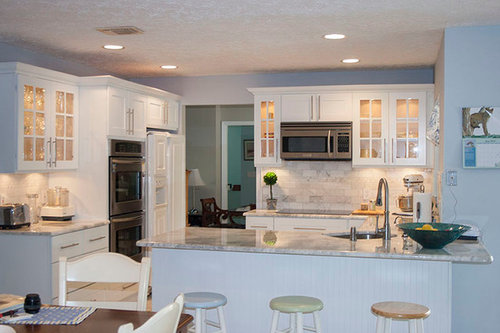
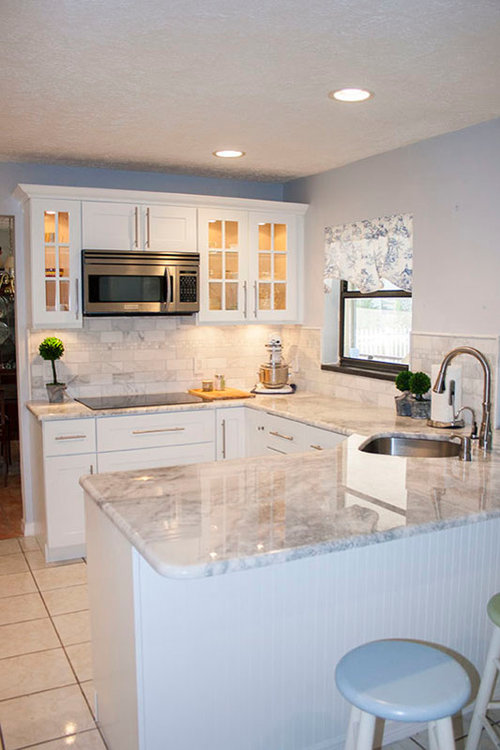
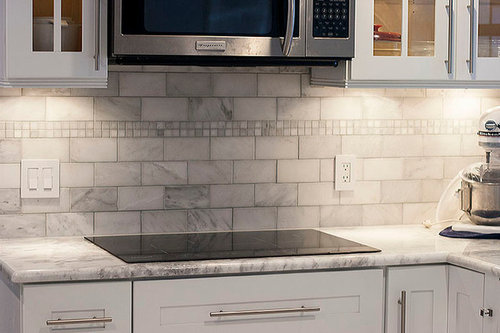
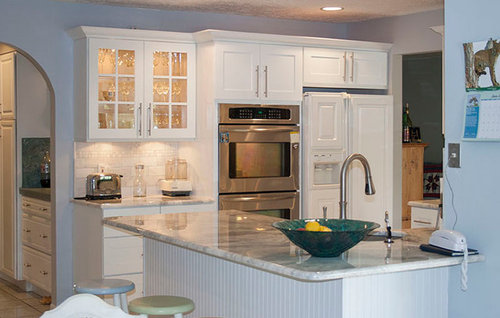
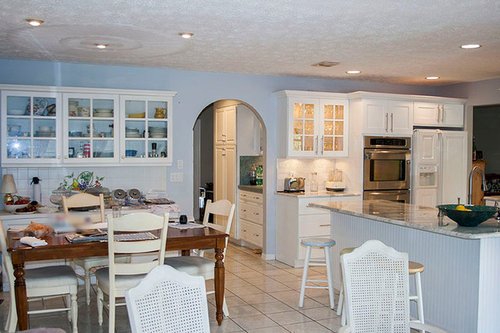
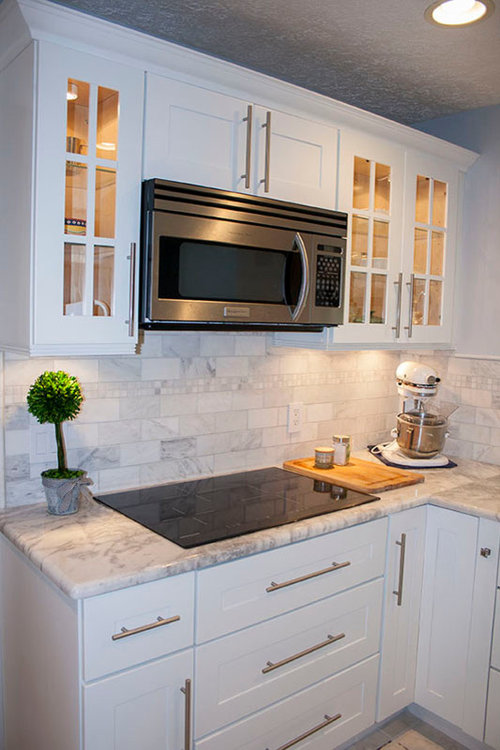
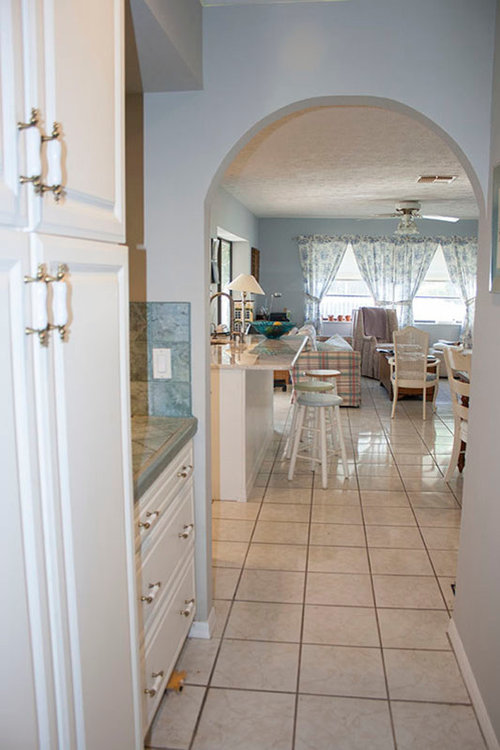
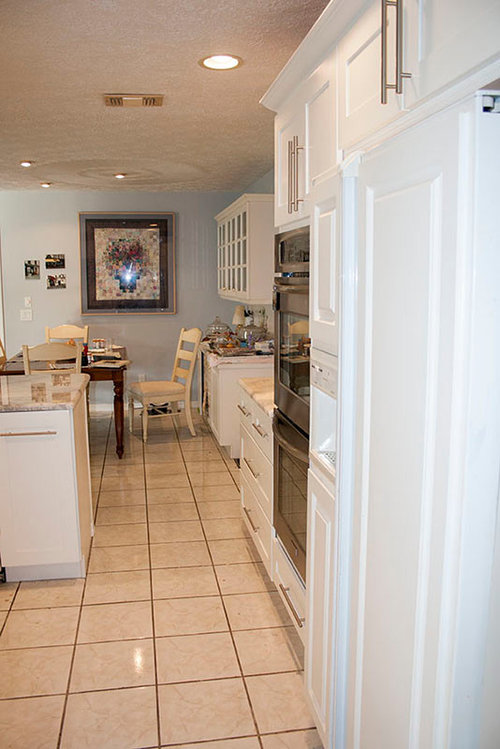
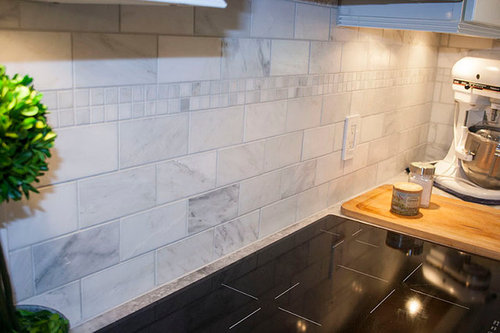
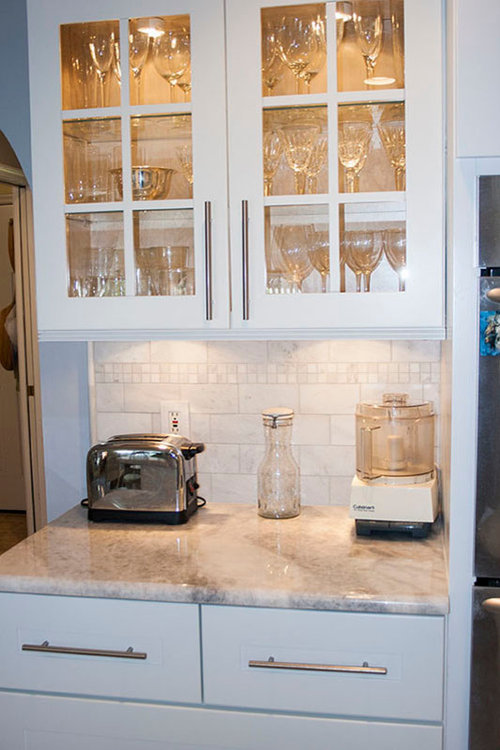
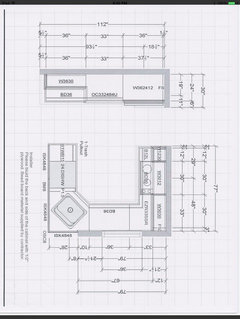

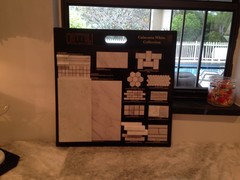
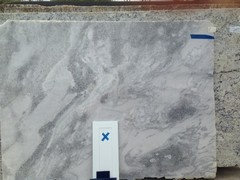
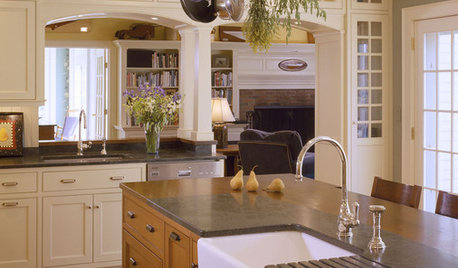


Debbie B.