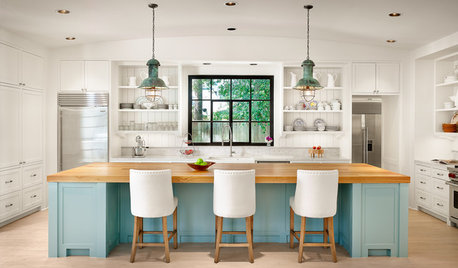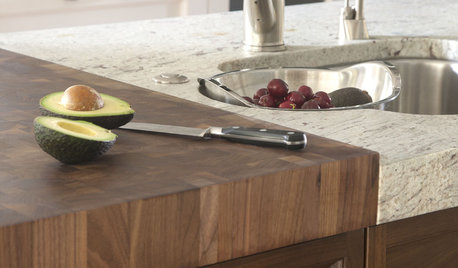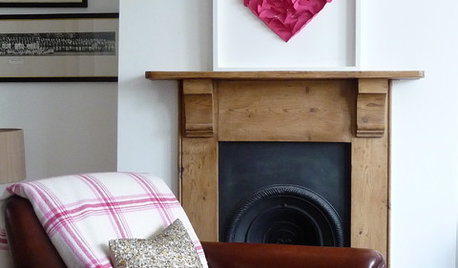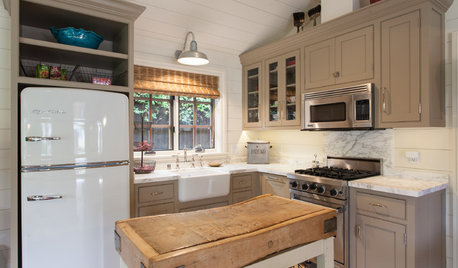prep sink size and island size - how big did you go?
nikinikinine
11 years ago
Related Stories

KITCHEN DESIGNDouble Islands Put Pep in Kitchen Prep
With all that extra space for slicing and dicing, dual islands make even unsavory kitchen tasks palatable
Full Story
MOST POPULARHouzz TV: Let’s Go Island Hopping
Sit back and enjoy a little design daydreaming: 89 kitchen islands, with at least one for every style
Full Story
BUDGETING YOUR PROJECTHouzz Call: What Did Your Kitchen Renovation Teach You About Budgeting?
Cost is often the biggest shocker in a home renovation project. Share your wisdom to help your fellow Houzzers
Full Story
KITCHEN DESIGNKitchen Counters: Try an Integrated Cutting Board for Easy Food Prep
Keep knife marks in their place and make dicing and slicing more convenient with an integrated butcher block or cutting board
Full Story
DISASTER PREP & RECOVERYRemodeling After Water Damage: Tips From a Homeowner Who Did It
Learn the crucial steps and coping mechanisms that can help when flooding strikes your home
Full Story
VALENTINE’S DAYTell Us: Why Did You Fall in Love With Your House?
What was it about your house that made your heart flutter? Share your photo, and it could make the Houzz homepage
Full Story
KITCHEN ISLANDSSmall, Slim and Super: Compact Kitchen Islands That Offer Big Function
Movable carts and narrow tables bring flexibility to these space-constrained kitchens
Full Story
SELLING YOUR HOUSEKitchen Ideas: 8 Ways to Prep for Resale
Some key updates to your kitchen will help you sell your house. Here’s what you need to know
Full Story
DECORATING GUIDESThe Faces Have It: Large Portraits Go Over Big
Oversize visages of celebrities and mere mortals make for double-take drama in interiors
Full Story
LIFEYou Said It: ‘Just Because I’m Tiny Doesn’t Mean I Don’t Go Big’
Changing things up with space, color and paint dominated the design conversations this week
Full Story







nikinikinineOriginal Author
blfenton
Related Professionals
Beavercreek Kitchen & Bathroom Designers · Fresno Kitchen & Bathroom Designers · Palm Harbor Kitchen & Bathroom Designers · Rancho Mirage Kitchen & Bathroom Designers · Verona Kitchen & Bathroom Designers · Reedley Kitchen & Bathroom Designers · Calverton Kitchen & Bathroom Remodelers · Ewa Beach Kitchen & Bathroom Remodelers · Phoenix Kitchen & Bathroom Remodelers · Portage Kitchen & Bathroom Remodelers · Rochester Kitchen & Bathroom Remodelers · Ham Lake Cabinets & Cabinetry · Jeffersontown Cabinets & Cabinetry · Dana Point Tile and Stone Contractors · Turlock Tile and Stone ContractorsnikinikinineOriginal Author
modern_mom35
Buehl
nikinikinineOriginal Author
burntfingers