Kitchen Update - Lighting in (mostly) and Beams review
brickton
12 years ago
Related Stories

THE HARDWORKING HOMESmart Ways to Make the Most of a Compact Kitchen
Minimal square footage is no barrier to fulfilling your culinary dreams. These tips will help you squeeze the most out of your space
Full Story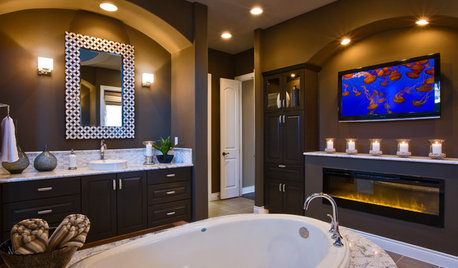
CONTRACTOR TIPSThe 4 Potentially Most Expensive Words in Remodeling
‘While you’re at it’ often results in change orders that quickly add up
Full Story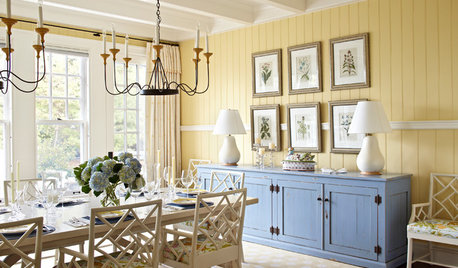
MOST POPULARThe 10 Most Popular Houzz Ideabooks of 2013
Kitchen remodeling help and favorite wall paints top the list; see what other design topics got everyone's attention this year
Full Story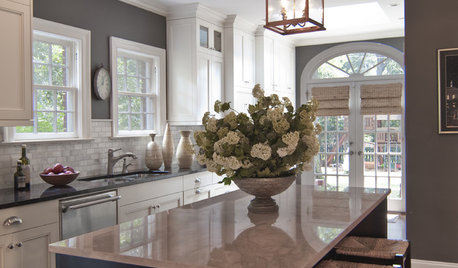
KITCHEN DESIGNReaders' Choice: The 10 Most Popular Kitchens of 2012
Citing savvy organizational solutions, gorgeous lighting and more, Houzzers saved these kitchen photos in droves
Full Story
KITCHEN LAYOUTSHow to Make the Most of a Single-Wall Kitchen
Learn 10 ways to work with this space-saving, budget-savvy and sociable kitchen layout
Full Story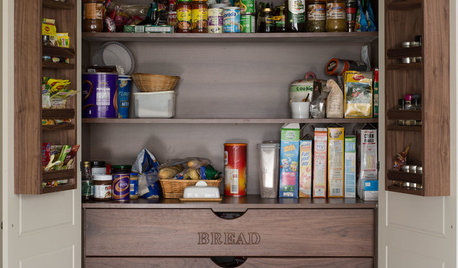
MOST POPULARThe Most Popular Kitchen Storage Ideas of 2014
Of all the kitchen storage photos uploaded to Houzz this year, these 14 were tops. Which will you save to your kitchen ideabook?
Full Story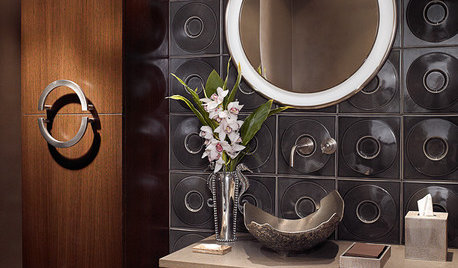
STORAGEDesign Details: Make the Most of Your Cabinet Pulls
Update Your Hardware for a Whole New Look
Full Story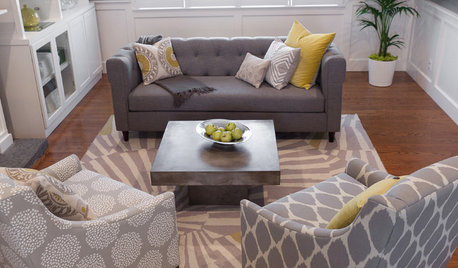
LIVING ROOMSReaders' Choice: The 10 Most Popular Living Rooms of 2012
Every design style gets a shout-out in the most saved living room photos of the past year — see if any elements speak to your own tastes
Full Story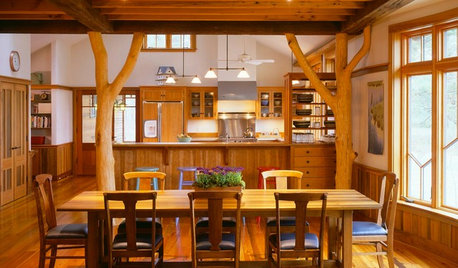
KITCHEN DESIGNOpening the Kitchen? Make the Most of That Support Post
Use a post to add architectural interest, create a focal point or just give your open kitchen some structure
Full Story





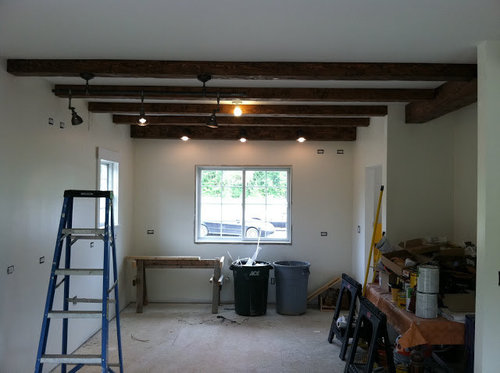



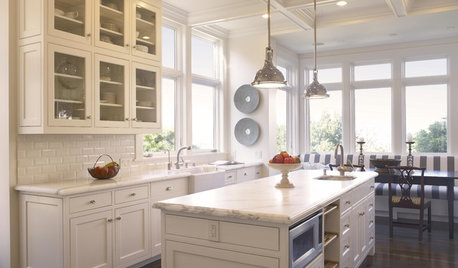



abbeys
steph2000
Related Professionals
College Park Kitchen & Bathroom Designers · Avondale Kitchen & Bathroom Remodelers · Durham Kitchen & Bathroom Remodelers · Eagle Kitchen & Bathroom Remodelers · Gardner Kitchen & Bathroom Remodelers · Manassas Kitchen & Bathroom Remodelers · Ogden Kitchen & Bathroom Remodelers · Beaumont Cabinets & Cabinetry · Livingston Cabinets & Cabinetry · Mount Holly Cabinets & Cabinetry · Universal City Cabinets & Cabinetry · Warr Acres Cabinets & Cabinetry · Farragut Tile and Stone Contractors · Pendleton Tile and Stone Contractors · Woodland Design-Build FirmsbricktonOriginal Author
palimpsest
doonie
nutherokie_gw
marcolo
slush1422
kmmh
bricktonOriginal Author
rhome410
oldhousegal
mythreesonsnc
bricktonOriginal Author
doggonegardener
oldhousegal
bricktonOriginal Author
bigjim24
formerlyflorantha
boxerpups
NewSouthernBelle
pricklypearcactus
bricktonOriginal Author
Capegirl05
Adrienne Gray
bricktonOriginal Author
huango
bricktonOriginal Author
flwrs_n_co
bricktonOriginal Author