Would you move the island out to make more aisle space?
Kristen Hallock
10 years ago
Related Stories
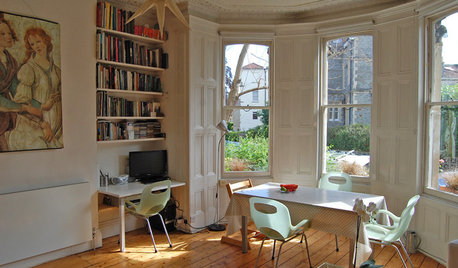
MOVING10 Rooms That Show You Don’t Need to Move to Get More Space
Daydreaming about moving or expanding but not sure if it’s practical right now? Consider these alternatives
Full Story
DECORATING GUIDESSingle Design Moves That Make the Whole Bedroom
Take your sleeping space from standard to extraordinary in one fell swoop
Full Story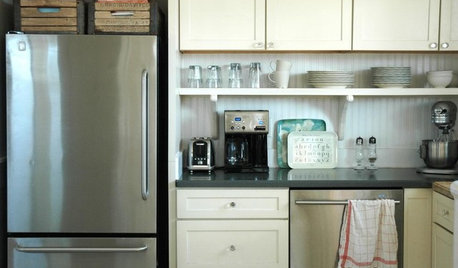
KITCHEN DESIGNTrick Out Your Kitchen Backsplash for Storage and More
Free up countertop space and keep often-used items handy by making your backsplash more resourceful
Full Story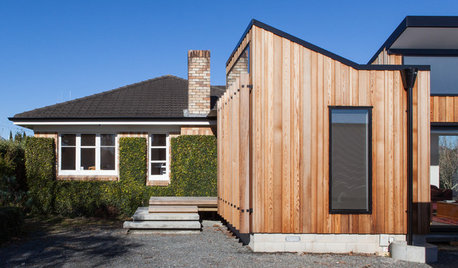
ADDITIONSAn Addition Creates More Living Space Out Front
A small addition transforms a cramped New Zealand bungalow into a modern light-filled home
Full Story
PRODUCT PICKSGuest Picks: Versatile Furnishings to Make the Move With You
These big-ticket items and accessories will always look good, no matter how many times you change homes
Full Story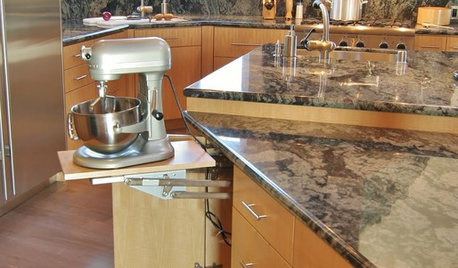
KITCHEN DESIGNKitchen Design: Baking Stations Make Cooking More Fun
Get inspired to cook (and simplify holiday prep) with a dedicated space for baking
Full Story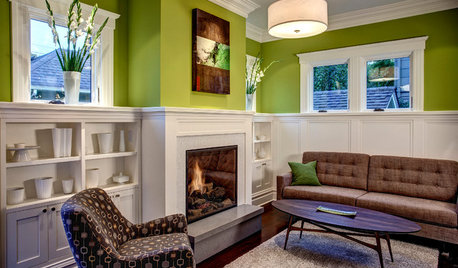
DECORATING GUIDESSingle Design Moves That Make All the Difference
One good turn deserves a whole ideabook — check out these exceptional lone moves that make the room
Full Story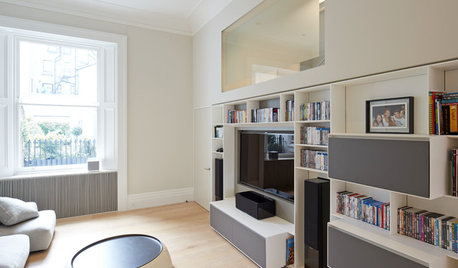
MEDIA ROOMS10 Ways to Make Your Home Theater More Awesome
Check out these ideas for bringing more tech sophistication to your media space
Full Story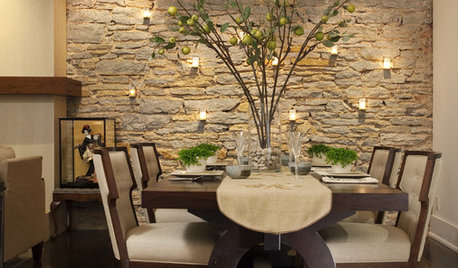
DECORATING GUIDESSingle Design Moves That Make the Whole Dining Room
See which touches elevated these dining spaces from satisfying to sensational
Full Story
FEEL-GOOD HOMEThe Question That Can Make You Love Your Home More
Change your relationship with your house for the better by focusing on the answer to something designers often ask
Full Story









Kathy Rivera
Kristen HallockOriginal Author
Related Professionals
Philadelphia Kitchen & Bathroom Designers · Rancho Mirage Kitchen & Bathroom Designers · Soledad Kitchen & Bathroom Designers · Forest Hill Kitchen & Bathroom Remodelers · Omaha Kitchen & Bathroom Remodelers · Tuckahoe Kitchen & Bathroom Remodelers · Land O Lakes Cabinets & Cabinetry · Marco Island Cabinets & Cabinetry · Newcastle Cabinets & Cabinetry · Plymouth Cabinets & Cabinetry · Reading Cabinets & Cabinetry · Sunset Cabinets & Cabinetry · North Bay Shore Cabinets & Cabinetry · Brookline Tile and Stone Contractors · Davidson Tile and Stone Contractors