Spacing of Patio door next to run of cabinets?
julie1973
9 years ago
Featured Answer
Sort by:Oldest
Comments (13)
speaktodeek
9 years agokcorn
9 years agoRelated Professionals
West Virginia Kitchen & Bathroom Designers · South Farmingdale Kitchen & Bathroom Designers · Bay Shore Kitchen & Bathroom Remodelers · Bremerton Kitchen & Bathroom Remodelers · Cleveland Kitchen & Bathroom Remodelers · Hanover Township Kitchen & Bathroom Remodelers · Jacksonville Kitchen & Bathroom Remodelers · Kendale Lakes Kitchen & Bathroom Remodelers · Kettering Kitchen & Bathroom Remodelers · Londonderry Kitchen & Bathroom Remodelers · Country Club Cabinets & Cabinetry · Allentown Cabinets & Cabinetry · Potomac Cabinets & Cabinetry · Tinton Falls Cabinets & Cabinetry · Elmwood Park Tile and Stone ContractorsErrant_gw
9 years agokcorn
9 years agoleela4
9 years agospeaktodeek
9 years agoJoseph Corlett, LLC
9 years agoCloud Swift
9 years agocookncarpenter
9 years agosandesurf
9 years agolmsscs
9 years agojulie1973
9 years ago
Related Stories
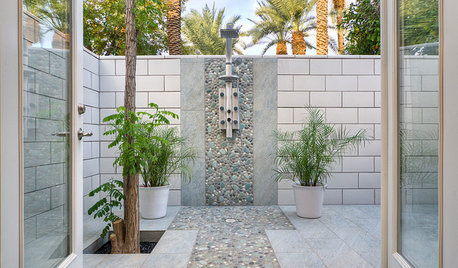
SHOWERSRoom of the Day: A River of Stone Runs Through It
A cascade of pebbles leads through this Phoenix bathroom to a private patio with an outdoor shower
Full Story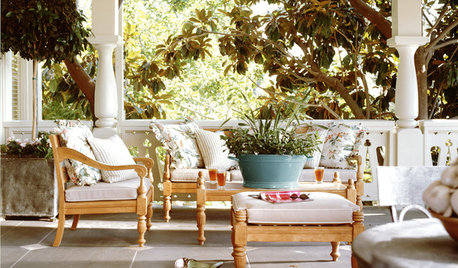
HOUSEKEEPINGApril Checklist for a Smooth-Running Home
Refresh and organize your rooms and outdoor spaces to meet the new season with a spring in your step
Full Story
WORKING WITH PROSYour Guide to a Smooth-Running Construction Project
Find out how to save time, money and your sanity when building new or remodeling
Full Story
HOUSEKEEPINGMarch Checklist for a Smooth-Running Home
Get a jump on spring by spiffing up surfaces, clearing clutter and getting your warm-weather clothes in shape
Full Story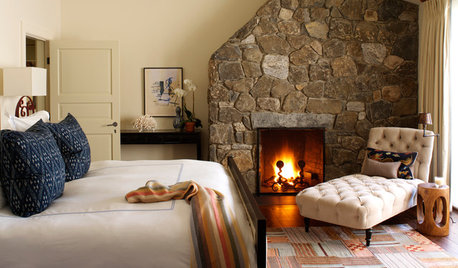
MONTHLY HOME CHECKLISTSSeptember Checklist for a Smooth-Running Home
Get ready to get cozy at home with snuggly blankets, well-stocked firewood, added insulation and more
Full Story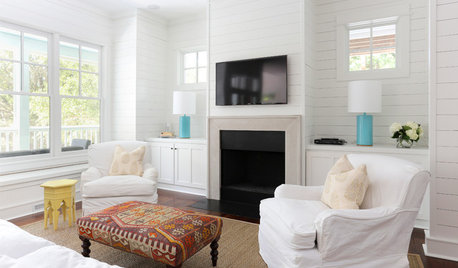
MONTHLY HOME CHECKLISTSYour May Checklist for a Smooth-Running Home
Sail through the rest of spring by spiffing up your home and getting down in the backyard with friends
Full Story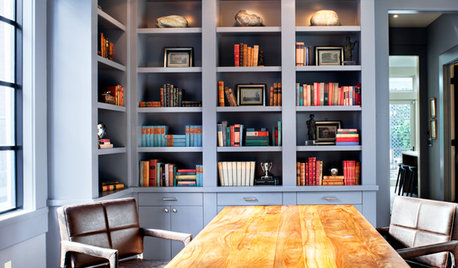
ECLECTIC HOMESHouzz Tour: Run-Down Victorian Gets a Manhattan-Style Makeover
A pre-earthquake Victorian in San Francisco is revitalized with a mix of modern and classic design and a healthy dose of NYC glam
Full Story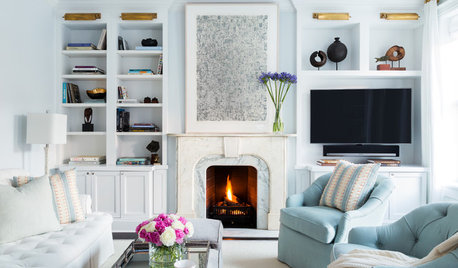
LIVING ROOMS15 Decorating Moves to Take Your Living Room to the Next Level
These tricks with furniture, lighting, color and accessories go a long way toward making a space fashionable and comfortable
Full Story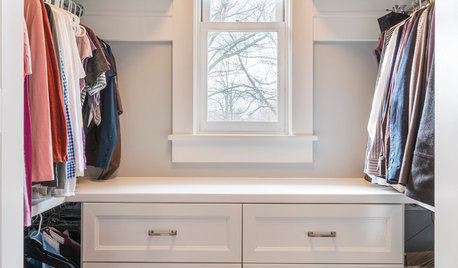
MONTHLY HOME CHECKLISTSAugust Checklist for a Smooth-Running Home
Sniff out mildew, ramp up home security and get down to other tasks before summer is over and out
Full Story
ORGANIZINGDo It for the Kids! A Few Routines Help a Home Run More Smoothly
Not a Naturally Organized person? These tips can help you tackle the onslaught of papers, meals, laundry — and even help you find your keys
Full StoryMore Discussions


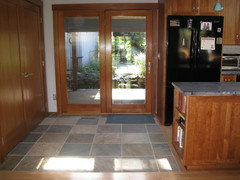
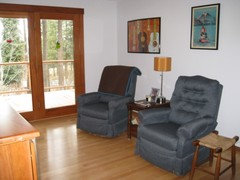
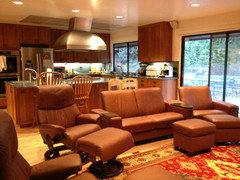






julie1973Original Author