My Upper Cabinet Layout - Do You Like It?
Christine Clemens
13 years ago
Featured Answer
Sort by:Oldest
Comments (27)
llchamber
13 years agoChristine Clemens
13 years agoRelated Professionals
Henderson Kitchen & Bathroom Designers · Soledad Kitchen & Bathroom Designers · Saint Charles Kitchen & Bathroom Designers · Hopewell Kitchen & Bathroom Remodelers · League City Kitchen & Bathroom Remodelers · Phoenix Kitchen & Bathroom Remodelers · Pico Rivera Kitchen & Bathroom Remodelers · Rochester Kitchen & Bathroom Remodelers · Upper Saint Clair Kitchen & Bathroom Remodelers · Lakeside Cabinets & Cabinetry · Lakeside Cabinets & Cabinetry · Radnor Cabinets & Cabinetry · Davidson Tile and Stone Contractors · Turlock Tile and Stone Contractors · Aspen Hill Design-Build Firmsclergychick
13 years agoChristine Clemens
13 years agoChristine Clemens
13 years agojrueter
13 years agoformerlyflorantha
13 years agoChristine Clemens
13 years agoBuehl
13 years agoChristine Clemens
13 years agoclergychick
13 years agoChristine Clemens
13 years agojoyjoyjoy
13 years agoUser
13 years agoChristine Clemens
13 years agoChristine Clemens
13 years agojoyjoyjoy
13 years agobmorepanic
13 years agoChristine Clemens
13 years agoUser
13 years agoChristine Clemens
13 years agobeausrose
13 years agoChristine Clemens
13 years agodesertsteph
13 years agobmorepanic
13 years agoChristine Clemens
13 years ago
Related Stories

KITCHEN DESIGNHow to Lose Some of Your Upper Kitchen Cabinets
Lovely views, display-worthy objects and dramatic backsplashes are just some of the reasons to consider getting out the sledgehammer
Full Story
MODERN ARCHITECTUREThe Case for the Midcentury Modern Kitchen Layout
Before blowing out walls and moving cabinets, consider enhancing the original footprint for style and savings
Full Story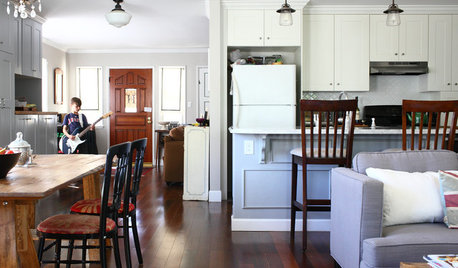
HOUZZ TOURSMy Houzz: 1940s Fixer-Upper Grows Up With the Family
After living in their post–World War II house for 8 years, a couple transform it into a home that works for their family today
Full Story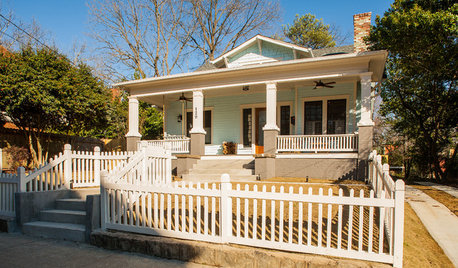
BEFORE AND AFTERSHouzz Tour: New Life for a Historic Georgia Fixer-Upper
Renovation restrictions didn't limit a couple's enthusiasm for this well-sited Decatur home
Full Story
REMODELING GUIDESConsidering a Fixer-Upper? 15 Questions to Ask First
Learn about the hidden costs and treasures of older homes to avoid budget surprises and accidentally tossing valuable features
Full Story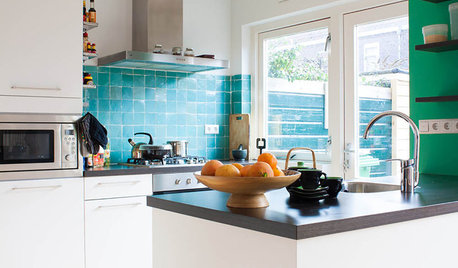
HOUZZ TOURSMy Houzz: Global Handicrafts Personalize a Fixer-Upper
Worldly artifacts and splashes of bright color give a family’s home in the Netherlands one-of-a-kind flavor
Full Story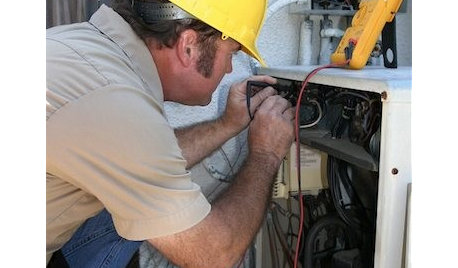
REMODELING GUIDESCan You Handle That Fixer-Upper?
Learn from homeowners who bought into major renovation projects to see if one is right for you
Full Story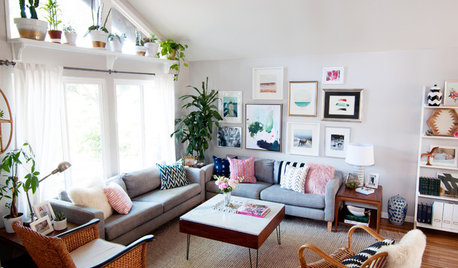
ECLECTIC HOMESMy Houzz: Eclectic Bohemian Style in a 1976 Fixer-Upper
These Southern California homeowners patiently added color, style and function to their outdated home
Full Story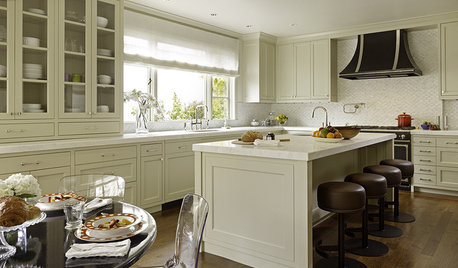
KITCHEN DESIGNNeed More Kitchen Storage? Consider Hutch-Style Cabinets
Extend your upper cabinets right down to the countertop for more dish or pantry storage
Full Story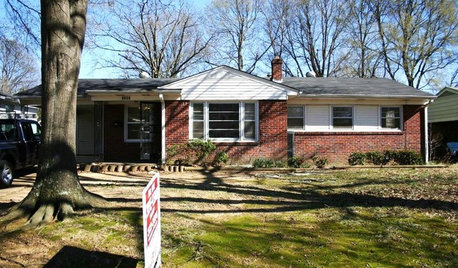
REMODELING GUIDES5 Ways to Protect Yourself When Buying a Fixer-Upper
Hidden hazards can derail your dream of scoring a great deal. Before you plunk down any cash, sit down with this
Full StoryMore Discussions







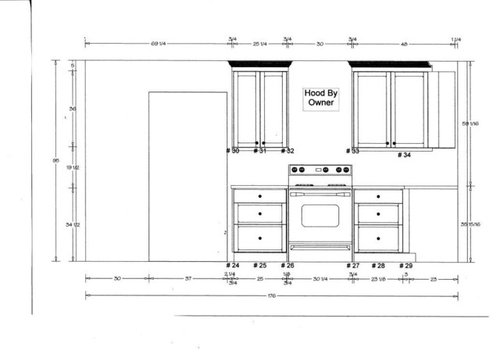
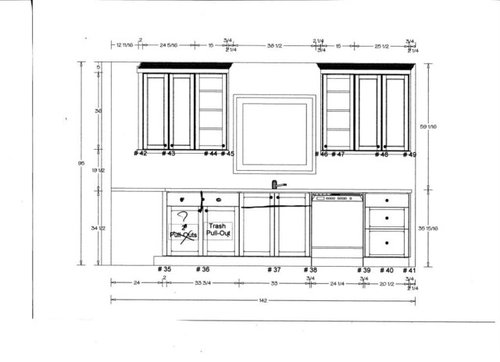




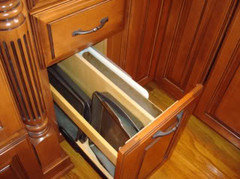


bmorepanic