Kitchen cabinet used as bathroom vanity?
allnewappliances
13 years ago
Related Stories
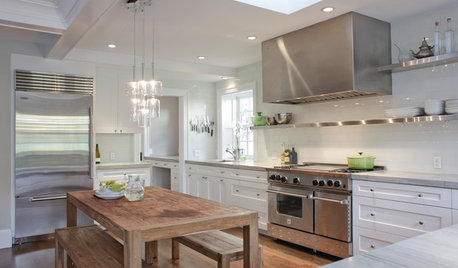
KITCHEN DESIGNCooking With Color: When to Use White in the Kitchen
Make sure your snowy walls, cabinets and counters don't feel cold while you're riding white's popularity peak
Full Story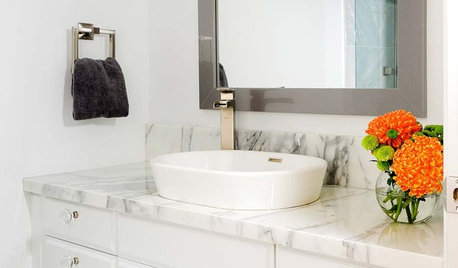
BATHROOM VANITIESAll the Details on 3 Single-Sink Vanities
Experts reveal what products, materials and paint colors went into and around these three lovely sink cabinets
Full Story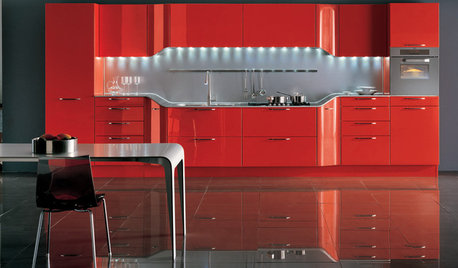
KITCHEN DESIGN2012 Color Trends: Using Red in Your Kitchen and Bath
Fiery hues bring high drama home
Full Story
KITCHEN DESIGNWhat to Know About Using Reclaimed Wood in the Kitchen
One-of-a-kind lumber warms a room and adds age and interest
Full Story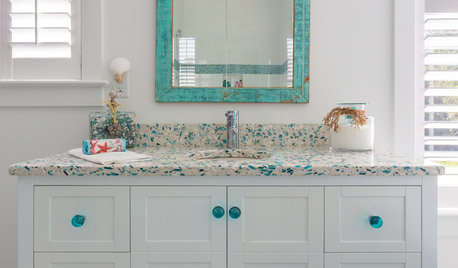
BATHROOM DESIGNVanity Hardware That Adds a Stylish Touch to the Bath
Round, square, classy, sassy — distinctive knobs and pulls put the finishing touch on your bathroom cabinets
Full Story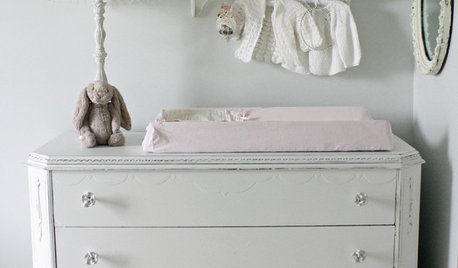
FURNITURE6 Great New Uses for a Vintage Dresser
See how to use a traditional low dresser as a changing table, vanity, sideboard, bar and more
Full Story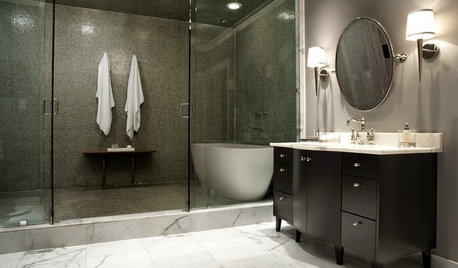
KITCHEN DESIGNUsing White Marble: Hot Debate Over a Classic Beauty
Do you love perfection or patina? Here's how to see if marble's right for you
Full Story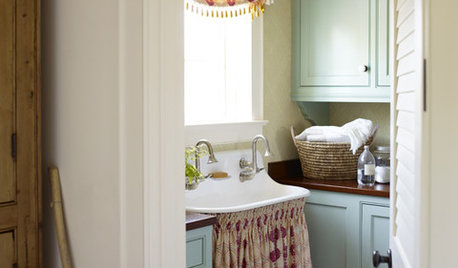
BATHROOM SINKSVintage Style: When, Why and How to Use a Sink Skirt
There’s no skirting the issue: There are times when this retro look is just right
Full Story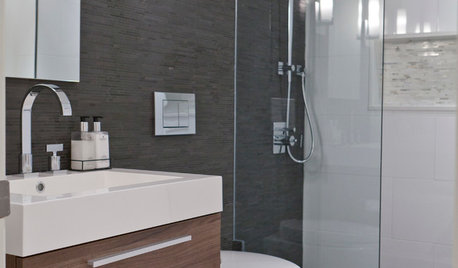
COLORBathed in Color: When to Use Gray in the Bath
Go for elegance and sophistication without going overboard on coolness, using these gray bathroom paint picks and inspirational photos
Full Story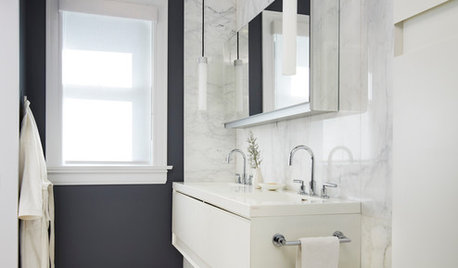
COLORBathed in Color: When to Use Black in the Bath
Dare to bring black in for a dramatic and elegant bath that's different from all the rest
Full Story








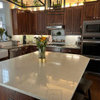

nkkp
allison0704
Related Professionals
Hybla Valley Kitchen & Bathroom Designers · Fullerton Kitchen & Bathroom Remodelers · Hopewell Kitchen & Bathroom Remodelers · Bethel Park Kitchen & Bathroom Remodelers · Buffalo Grove Kitchen & Bathroom Remodelers · Kuna Kitchen & Bathroom Remodelers · Port Charlotte Kitchen & Bathroom Remodelers · Rancho Cordova Kitchen & Bathroom Remodelers · Richland Kitchen & Bathroom Remodelers · Spokane Kitchen & Bathroom Remodelers · Lakeside Cabinets & Cabinetry · Stoughton Cabinets & Cabinetry · Watauga Cabinets & Cabinetry · Fayetteville Tile and Stone Contractors · Green Valley Tile and Stone Contractorswarmfridge
phillipeh
tarnator
jakkom
kitchenobsessed
marcy96
allnewappliancesOriginal Author
adh673
palimpsest
lascatx
allnewappliancesOriginal Author
stjamesb