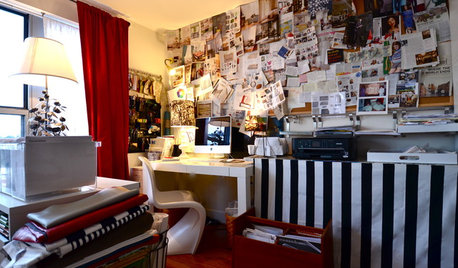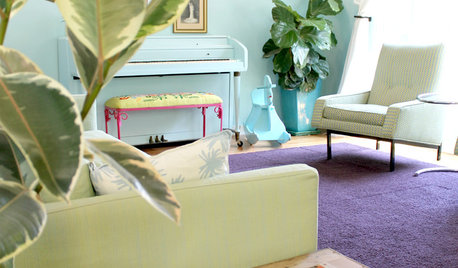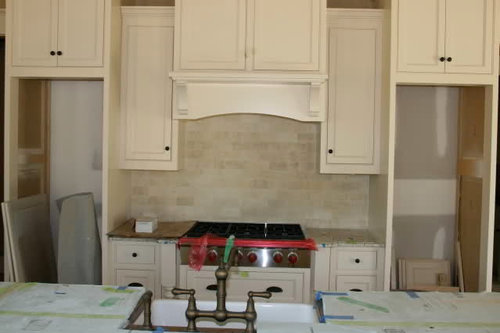Backsplash in, thanks for the help! PICS!
mythreesonsnc
12 years ago
Related Stories

KITCHEN DESIGNKey Measurements to Help You Design Your Kitchen
Get the ideal kitchen setup by understanding spatial relationships, building dimensions and work zones
Full Story
ORGANIZINGDo It for the Kids! A Few Routines Help a Home Run More Smoothly
Not a Naturally Organized person? These tips can help you tackle the onslaught of papers, meals, laundry — and even help you find your keys
Full Story
ORGANIZINGHelp for Whittling Down the Photo Pile
Consider these 6 points your personal pare-down assistant, making organizing your photo collection easier
Full Story
COLORPaint-Picking Help and Secrets From a Color Expert
Advice for wall and trim colors, what to always do before committing and the one paint feature you should completely ignore
Full Story
COLORPick-a-Paint Help: How to Create a Whole-House Color Palette
Don't be daunted. With these strategies, building a cohesive palette for your entire home is less difficult than it seems
Full Story
SELLING YOUR HOUSE10 Tricks to Help Your Bathroom Sell Your House
As with the kitchen, the bathroom is always a high priority for home buyers. Here’s how to showcase your bathroom so it looks its best
Full Story
MOST POPULAR7 Ways to Design Your Kitchen to Help You Lose Weight
In his new book, Slim by Design, eating-behavior expert Brian Wansink shows us how to get our kitchens working better
Full Story
HOUZZ TOURSMy Houzz: Saturated Colors Help a 1920s Fixer-Upper Flourish
Bright paint and cheerful patterns give this Spanish-style Los Angeles home a thriving new personality
Full Story
KITCHEN DESIGNDesign Dilemma: My Kitchen Needs Help!
See how you can update a kitchen with new countertops, light fixtures, paint and hardware
Full Story
UNIVERSAL DESIGNMy Houzz: Universal Design Helps an 8-Year-Old Feel at Home
An innovative sensory room, wide doors and hallways, and other thoughtful design moves make this Canadian home work for the whole family
Full Story












celineike
katieob
Related Professionals
El Dorado Hills Kitchen & Bathroom Designers · Midvale Kitchen & Bathroom Designers · Roselle Kitchen & Bathroom Designers · Southbridge Kitchen & Bathroom Designers · East Tulare County Kitchen & Bathroom Remodelers · Alpine Kitchen & Bathroom Remodelers · Creve Coeur Kitchen & Bathroom Remodelers · Elk Grove Kitchen & Bathroom Remodelers · Pico Rivera Kitchen & Bathroom Remodelers · Bullhead City Cabinets & Cabinetry · Sunrise Manor Cabinets & Cabinetry · Whitney Cabinets & Cabinetry · Channahon Tile and Stone Contractors · Turlock Tile and Stone Contractors · Shady Hills Design-Build Firmsremodelfla
breezygirl
blfenton
SusieQusie60
littlesmokie
mythreesonsncOriginal Author
prill
marcydc
chicagoans
Piglet_in_MD
maruha
doonie
WannBeHome
katieob
janythd
sarahhomeremodel
kadydid
shelayne
kmmh
andi_k
mythreesonsncOriginal Author
chicagoans
breezygirl
marcy96
sandesurf
steph2000
doonie
mythreesonsncOriginal Author
sandesurf
lavender_lass
mythreesonsncOriginal Author
Adrienne2011
celineike
katieob
lavender_lass
qs777
mythreesonsncOriginal Author
lala girl
kaysd
sandesurf
coastal_modern_love
mtnrdredux_gw
lavender_lass
janythd
doonie
gillycat
Rachel_NYC
bigjim24