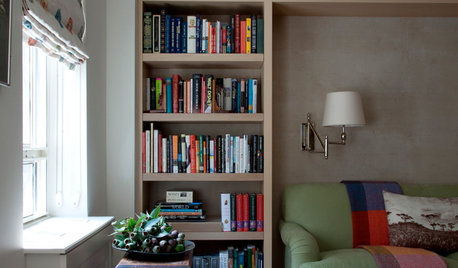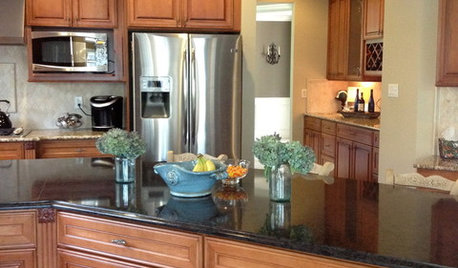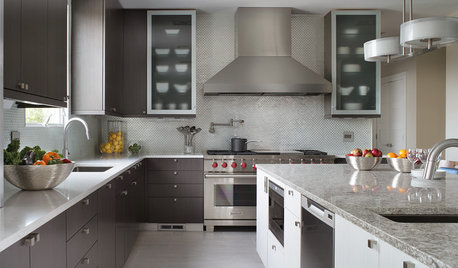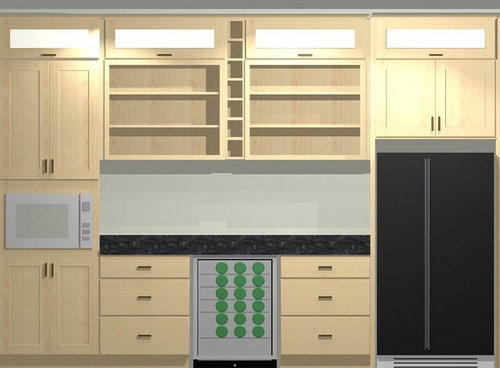Opinions on layout
Stephanie S
10 years ago
Related Stories

DECORATING GUIDESNo Neutral Ground? Why the Color Camps Are So Opinionated
Can't we all just get along when it comes to color versus neutrals?
Full Story
WALL TREATMENTSExpert Opinion: What’s Next for the Feature Wall?
Designers look beyond painted accent walls to wallpaper, layered artwork, paneling and more
Full Story
TILEHow to Choose the Right Tile Layout
Brick, stacked, mosaic and more — get to know the most popular tile layouts and see which one is best for your room
Full Story
KITCHEN DESIGNKitchen of the Week: Barn Wood and a Better Layout in an 1800s Georgian
A detailed renovation creates a rustic and warm Pennsylvania kitchen with personality and great flow
Full Story
KITCHEN OF THE WEEKKitchen of the Week: Beachy Good Looks and a Layout for Fun
A New Hampshire summer home’s kitchen gets an update with a hardworking island, better flow and coastal colors
Full Story
LIFEWhen Design Tastes Change: A Guide for Couples
Learn how to thoughtfully handle conflicting opinions about new furniture, paint colors and more when you're ready to redo
Full Story
DECORATING GUIDESThe Hottest Houzz Discussion Topics of 2012
Discussions rocked and rolled this year with advice, support, budding friendships — and oh, yes, a political opinion or two
Full Story
KITCHEN LAYOUTSHow to Plan the Perfect U-Shaped Kitchen
Get the most out of this flexible layout, which works for many room shapes and sizes
Full Story
KITCHEN DESIGNSingle-Wall Galley Kitchens Catch the 'I'
I-shape kitchen layouts take a streamlined, flexible approach and can be easy on the wallet too
Full Story
BEFORE AND AFTERSKitchen Expansion Is a Crowd Pleaser
A modern makeover and clever new layout make this New Jersey kitchen a hotspot for friends and family
Full Story








Stephanie SOriginal Author
User
Related Professionals
Kalamazoo Kitchen & Bathroom Designers · Piedmont Kitchen & Bathroom Designers · Pike Creek Valley Kitchen & Bathroom Designers · Town 'n' Country Kitchen & Bathroom Designers · Ogden Kitchen & Bathroom Remodelers · Olney Kitchen & Bathroom Remodelers · Southampton Kitchen & Bathroom Remodelers · Gibsonton Kitchen & Bathroom Remodelers · Glendale Heights Cabinets & Cabinetry · Middletown Cabinets & Cabinetry · Newcastle Cabinets & Cabinetry · Watauga Cabinets & Cabinetry · Tabernacle Cabinets & Cabinetry · Lake Nona Tile and Stone Contractors · Oak Hills Design-Build FirmsStephanie SOriginal Author
User