Unusual Kitchen layout Input requested from those who cook!
Hi. We our layout is as seen in attached pic. Two unusual things I plan on doing:
1) cooktop (sorry my husband wrote range on layout, it is just a cooktop/rangetop) will be in front of a window. Another option is to ditch the window that is there and lose upper cabinets by placing windows on either side, but this is not ideal because we lose storage.
2) cleanup sink/dishwasher will be further off than it is in most layouts. I am doing this because I like to have my messy stuff out of my cooking way. I plan on putting all drawers in the island and have the silverware and dishes in the island closest to the table/cleanup area.
Will this work okay? anyone else have a layout similar to this already? I will have the prep sink be large enough to hand wash dishes.
I should mention that most days I have cleaning help in the kitchen, so an added bonus is that the person cleaning the dishes will be out of my cooking triangle.
Any advice/thoughts are greatly appreciated, especially from those who cook/entertain a lot.
NOTE: pic is close to scale, but not that accurate. I ran out of space when adding the table/kids snacks/cleanup area.
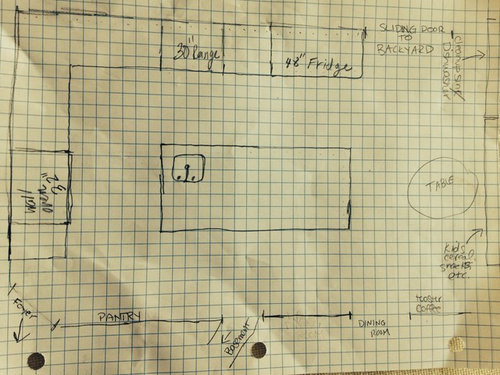
Comments (54)
jennifer132
9 years agoWhere do you plan prepping? That island looks like it will see a lot of action across from the frig,as the landing spot for the frig, and, if your family is like mine, lots of folks standing there w the frig door open looking for that "lost" frig item etc. And the counter between the range and wall oven would be wasted space for us as real, everyday prep space.
Could you put the cook top next to the wall oven? Add ventilation over the cooktop.
Put the prep sink where the range is shown on the plan? Keep the window over the sink.
Leave the island as is. Prep along the perimeter counter and prep on the island. I prefer to have the sink -cooktop be counter connected vs across an aisle.
Also, I noticed the coffee station is off on another wall. Is that a plumbed coffee station?
Mire questions but need the dimensions:overall room, aisle etc....
done_again_2
9 years agoMy house has a cooktop in front of a window. I would do what you can to keep it away from there. In our remodel planning we are doing what we can to move it. It may mean giving up cooktop/wall ovens for a range but will be worth it.
Could you fit the cooktop and wall ovens on the same wall?
Related Professionals
Commerce City Kitchen & Bathroom Designers · Fox Lake Kitchen & Bathroom Designers · Martinsburg Kitchen & Bathroom Designers · Soledad Kitchen & Bathroom Designers · Buffalo Grove Kitchen & Bathroom Remodelers · Deerfield Beach Kitchen & Bathroom Remodelers · Eagle Kitchen & Bathroom Remodelers · Glendale Kitchen & Bathroom Remodelers · Islip Kitchen & Bathroom Remodelers · Martha Lake Kitchen & Bathroom Remodelers · Joppatowne Kitchen & Bathroom Remodelers · Eufaula Kitchen & Bathroom Remodelers · Tacoma Cabinets & Cabinetry · Whitefish Bay Tile and Stone Contractors · Plum Design-Build Firmsbrightm
9 years agoLooks like each square is 6". It looks like 36" on one side and 42" on the other side of the island. That's a bit tight, particularly for such an active kitchen. It also looks like the island is 42", is that correct? Maybe a thinner island?
thepeppermintleaf
9 years agoThe kitchen we're building right now is almost exactly like yours. (L shaped w/ window on long side, island in the middle). We put our range along the short wall, sink under the window (What size sink are you getting? The one in your drawing looks very small.), and fridge to the right of the sink w/ microwave/cabinets to the right of that.
Where will you be storing your dishes? And will you have a dishwasher? It is nice to locate both of those around the sink.
Another option would be to put the refrigerator and built in ovens on the short wall, and sink and stovetop on the same counter run on the long wall. It might look weird, I'm not sure. We decided to forego the built in wall ovens because they just didn't seem to work in our layout...
Cloud Swift
9 years agoThe island seems pretty far from the clean-up sink and dishwasher. I don't see any issue with having that sink far from the cooking since you have a prep sink, but having more than 5 feet between the dishwasher and dish storage seems far. And someone emptying the dishwasher will be crossing in front of a traffic path to the sliding door.
The table looks pretty small - 2 1/2 feet right next to cabinets on the right and 30" from the island on the left? That doesn't seem practical.
My understanding is that the code issue with a window over a cooktop is airflow when the window is open which can make it difficult to control any cooking fire.. If the window is a fixed window (i.e. one that doesn't open) I don't think there is a code issue. Could you do a hood with a fixed window between that and the counter?
We have our prep sink on the island corner and find it very usable that way. I don't mind that there is no space to the right of the sink. Having it there allows it to be used from both sides. If the counter between the oven and the corner was going to be the baking area, perhaps with the mixer there, someone working there would be able to use the sink without getting in the way of someone prepping on the island or using the cooktop..
lavender_lass
9 years agoJust a quick idea...I'd swap the clean up and baking areas. Then move the sink to the other end of the island. This gives you two prep areas by the cooktop...one on island, other in corner.
The table looks a little cramped, so I added stools. They might be a little tight, but making the island a little wider and more shallow should help :) {{!gwi}}From Kitchen plans
updating
9 years agoThe cooktop in front of a window sounds like a grease splattered window to me, and a steamy window when boiling. I would move the cooktop elsewhere.
live_wire_oak
9 years agoSwap the sink and range. Reduce the size of the fridge. A 48" pro fridge holds as much as a regular 36" consumer grade fridge (Around 30 cu.ft.). Do deeper counters along the sink run to compensate for the deeper consumer grade fridge and it's a win/win. You keep the same amount of storage, and get a LOT more counter space. Put a smaller fridge in a basement or laundry room for overflow entertaining. And save about 6K+.
dietitian
Original Author9 years agojennifer123 i see your point about the fridge. It seems that no layout is perfect!!! I could try to fit the cooktop & ovens on the same wall, but then I am not sure I have adequate prep space next to the cooktop.... you are saying prep in the "elbow" between the sink & cooktop? coffee will not be plumbed. just my countertop espresso machine.
calquail- most of the drawing is to scale, but my husband didn't draw the table/sink/dw/kids snacks, and I did my best to approximate it but there wasn't enough space so that part is not to scale.
thepeppermntleaf- i haven't decided on a sink yet. I was looking at those cool sinks with the inset for sliding boards and colanders- kohler makes one, as does raichele. This will be the prep sink- cleanup sink is near the table and that one would be large. Fridge on short wall is a good idea but I was thinking fridge closer to table was easier access for kids? I feel like there is no perfect solution! just the lesser of two not-so-evils lol.
cloudswift- I realize about the long walk to the cleanup sink. I am wondering if having an efficient prep/cooking space is a good enough reason to compromise this. The table area is not at all to scale. table will be 54 inches round, or perhaps a rectangle. There will be enough of an aisle between the kids snack closets and the table/chairs, I just didn't have the space on that paper to draw it properly. Thanks for letting me know about the non-opening window. I will look into that with my township.
lavenderlass- thank you for the suggestions. I don't think counterstools only work for my family- we need to have a table separate from the island because the kids eat, do homework, color with friends, etc. I don't want crayons melting into my soufflés lol.
updating, agreed, with the grease splatter, but glass should be easy to clean, or at least the same as a backsplash, no?
live_wire_oak- That is a good suggestion, but I hate when food gets lost in the back of the fridge. I currently have a 36" regular fridge, and the other think I hate about it is the freezer drawers- the are a mess! Believe it or not, even with a 48" fridge I will still need an extra fridge! veggies & fruits take up a lot of space. I plan on getting a liebherr with 3/4 fridge 1/4 freezer. Also, I do not want my range on the island- for safety purposes, I don't like that it is in the center of the room. If I am working, i am in front of it and kids are blocked, but in an island it is easily accessed from all sides.
windycitylindy
9 years agoHaving your fridge between your cooking space and the clean-up sink seems problematic.
I don't understand what the small amount of counter to the left of the wall ovens is. It looks like a pile collector to me.
Where will you store your dishes? How far is that from your dishwasher?
Washing dishes over by the table strikes me as awkward. It may also seem isolated once you stick a refrigerator directly behind that spot. I'd consider switching the refrigerator and the clean-up sink's positions.
I'd strongly suggest reworking your layout. If it were me, I'd start trying the range on what is now the wall oven wall and move the sink to what is currently the range wall. Then I'd take the refrigerator and wall oven and put one on the table wall and one at the bottom of the wall that's on the left in your drawing. Even better would be moving the refrigerator to the pantry wall (recessing into that space). Then I'd start playing around with how you work and what would work best for your work habits. As it currently stands, it looks very difficult to work in--for cooking, prepping, and cleaning up.
If you really want to have your clean-up area out of the way, at least consider removing the barrier (refrigerator) between it and the cooking area. The space where that fridge is could at least be used to set dirty dishes on their way to the sink and clean ones on their way back to wherever they're going.
You've got a good amount of space. I think you can come up with a much more functional layout.
jennifer132
9 years agoI was going to suggest the liebherr. We have a 30", small kitchen, and it is awesome storage and keeps veggies fresh.
Yes, for me, I would put the prep sink where the range is on your plan and have prep on perimeter between sink and cooktop and you can still turn and prep on the island. It would be the best of both for me: protected prep from cooktop to oven and cooktop to sink--when stuff is hot. And clear space on that island for spreading out too. I would dump veggies onto counter, wash, then turn to chop and prep. Spread out baking on the island w/no sink to interrupt. In some islands a sink is necessary and really useful. Here I think you have the option to leave it a clear expanse. Just depends on your work flow. My mom had the set up that I am suggesting and I loved that set up.
Do you plan on a mw? Where is the microwave?
How do you fill the coffee? How far is nearest water? That's a high priority for me.
lascatx
9 years agoYou say you have clean up help and you burn things if you use more than two burners. Do you really cook or bake much? Also, what is the possibility of selling your home in the next 10-15 years?
I ask because this is a not a cook friendly kitchen even with cleaning help (food storage is split at extreme opposites of the kitchen and the island is a barrier between them; dish and pan storage is too far from the cleanup area; the cooktop and ovens are separated more than I would like and the counter sections are not good). Also, I ask about resale because not everyone will have help or want such a bifurcated kitchen. Also, I think most folks would expect to find at least a 36" cooktop or range in any kitchen in more than a starter home unless it was a tiny NYC or similar apartment where space is at a premium. This is a reno and you have help -- I don't think this is a starter home, so I think you are devaluing your kitchen, and home, with the disparity in appliances (too low on the cooktop and too high (at least relatively) on the fridge. I also think the cleanup sink and DW next to the eating table would be a very limiting factor for resale.
Lavendar Lass' drawing is an improvement, but you lose the table and don't have enough seating for the whole family. If you eat in a formal dining room, the eating space would be okay. Sounds like you use the oven for cooking meals, not just baking, so I think the oven placement could be a problem, especially if kiddos are running in and out the back door.
I don't know what your cooking needs are, what your budget is or a lot of other things, but the cooktop or a range on the back wall (oven in your drawing) and the sink under the window is one option. Having your cleanup area outside your cooking zone is okay, but it needs to be near where you store your dishes and pans. One kid running through that back door while someone is carrying an arm load of glasses or dishes and you you could see a very expensive mistake. If you put the cleanup sink under the window, you can put a bar sink in the eating area. Depends on what you want to accomplish. You could also make the oven wall a tall wall with ovens and fridge and tall storage. Consider the option of putting in fridge drawers -- either for beverages, breakfast and snack items in your eating area (keeps kids out of the work zone) or for produce and such in you cooking area.
The good news is that you have space and appear to have bot options and a budget to consider more of those options. Keep working them. I don't think you'd be happy with the layout as you have it now.
Buehl
9 years agoWhat does the entire first floor look like?
Do you have a separate DR (it looks like you do based on the label on the bottom)? If so, do you eat most of your family meals there? If not, would you be willing to?
Is the table in the kitchen just for the kids and occasional quick meals or a snack?
How old are your children? Keep in mind the children grow very quickly! By 10 or 12, most are approaching adult-size (if they're not already there!) - and keep growing! Unless you run a daycare or similar, it's usually not a good idea to plan a kitchen around small children. That doesn't mean to ignore them - but don't put in permanent things that are specifically for children - what will happen when your children no longer "fit" or when they leave for college?
May I suggest the following Kitchen FAQs that might help with your design efforts (and help us have a better understanding of what you need and have to work with)?
FAQ: How do I ask for Layout Help and what information should I include?
FAQ: Kitchen work zones, what are they?
FAQ: Aisle widths, walkways, seating overhangs, work and landing space, and others
FAQ: How do I plan for storage? Types of Storage? What to Store Where?Full set of Kitchens FAQs
Buehl
9 years ago"...pic is close to scale, but not that accurate..."
Oh, and if you could please let us know the actual dimensions of the space (see the Layout FAQ), that would be an immense help!
dietitian
Original Author9 years agoOKAY!!! I give up! Here is the current kitchen setup- maybe it would be best to show you what I have now and why I don't like it-
Drawn to scale to the best of my abilities. 1 square = 1 foot.THINGS I DONT LIKE:
1) Fridge is in a MAJOR walkway area
2) Blender/Hotwater/Espresso machine/toaster and spread all around the kitchen
3) My baking pantry is an odd shape and does not hold much. I also use the baking pantry to hold my Magic Mill Assistant Bread machine, as well as pyrexs.
4) I like to prep on the long way of island, and I don't like that I have to turn and walk to the cooktop. I do not like to prep next to cooktop because I hate staring at a wall. Also I have no prep sink
5) The cabinets on the far side by the sliding door and table are useless because they are far.
6) Walk in pantry is useless space- I use it for costco stuff & also for platters that cannot fit in dining room.When I look at kitchens, I love the ones that have simplicity and continuous walls. I feel my kitchen has so many comings and goings with the basement stairs, hallways, dining room, sliding doors, it is too high traffic. I kinda wish I had a kitchen with less interruptions.
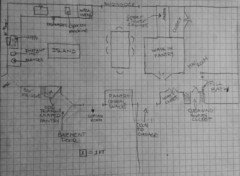
dietitian
Original Author9 years agolascatx- I DO cook a lot! My kids are ages 5-14. I have tons of nieces & nephews that live nearby and visit often. I burn stuff because a kid will call me away from the kitchen or I am multitasking way to much. I am fortunate to have live-in help 5 days a week. We hardly eat meals out and I bake bread often, in addition to making full dinners every night and packing 4 kids' lunches each day for school. We are pretty sure we are staying in this house for the long haul. I think you are right, though, that the layout I originally posted does not make much sense. I really love the simplicity of a galley kitchen, but I do not know how to translate that into this kitchen.
beuhl- I definitely need my kitchen table and it must seat 6. Can't give that up. my kids are ages 5-14, and I know they will grow up, so I suppose it is best to choose a layout that will grow with us. Thank you for the links, they are very helpful!
Texas_Gem
9 years agoDo you need the hall to the foyer? Is the only way into the house through the kitchen?
If that opening could be closed off you would have a lot more area to work with.GreenDesigns
9 years agoGet rid of the kitchen table and widen the door to the dining room (use double french doors to be able to close it off when you entertain) so you use it for your meals every day. Reduce the patio door to a single glass door so the cabinets can extend down that wall.
Place the range between the sink and new smaller door to the outside. Place the fridge where you currently have the toaster, using the depth of the pantry to build it in. The baking cnter with wall oven goes on the narrow end to the left.
Now you have room for a sizable island with seating and a prep sink that is parallel to the cooking surface, all of your food storage is consolidated. The separate baking area is protected from through traffic. Plus you get a more comfortable location away from the kitchen mess to enjoy interacting with your family.
thepeppermintleaf
9 years agorhome410's kitchen was very helpful when I was planning mine- she has kids and cooks often too. She has an entire page on her blog describing her work zones and kitchen arrangement. http://rhome410.blogspot.com/p/my-kitchen.html
Here is a scenario that might work:
(starting from where you have your instant hot/blender and working clockwise around the room)
~Prep Area- Have Fridge/large Sink Along this wall or Fridge/Pantry with sink in island (dishwasher here too)
~Prep/cooking area- stove along wall w/ window- either under window or you could add another window so that the stove is flanked by windows on either side. Ideally there would be enough countertop here so you could prep and look out the window like you want.
~Baking area (to the right of sliding door, along entire wall where pantry is)- I would include a small sink, wall ovens, and countertop here. If you keep the rectangular eating table there, you could use that for baking too. My friends use their table for this and it works well.
~Pantry/snack area- maybe keep for that? Figure out storage and what you still need :-)
~Place where Fridge is now- I would turn this into your coffee/"extra" appliance storage area. You could have a countertop where you keep the most-used and put the others in lower/upper cabinets there.I would probably have 1 large and 1 or 2 small sinks if I were redoing your space- 2 in main prep/cooking area and 1 in baking area. Also, I would probably do a full stove w/ oven in the prep area instead of just a cooktop. But you know best what you need/will use for how your family cooks :-)
Have you thought of putting a regular refrigerator in the kitchen and then a second one somewhere else (maybe in the garage?). The large refrigerators are very expensive and some of the new 36" ones are pretty big. We went w/ a Samsung with one convertible freezer/fridge zones on the bottom- so you can have extra fridge space if needed.
lavender_lass
9 years agoHere is an idea...I can't use Paint with your latest picture, so the measurements are a bit of a guess.
If the clean up area will fit there (and you can move door to garage over to closet area) this might be an idea. A pantry or display area by the sliding doors, with a banquette gives you seating for six...and a fun place for the kids to sit!
The island has the prep sink and larger windows on each side of the cooktop. I would rather have windows on each side than above, just so I'm not too distracted while I cook. But, that might just be me :)
Hope this helps with ideas... {{!gwi}}From Kitchen plans
A few examples... {{!gwi}}From Kitchen tables and vintage kitchens
{{!gwi}}From Kitchen tables and vintage kitchens
{{gwi:1445040}}From Kitchen tables and vintage kitchenslascatx
9 years agoGlad I asked -- how many kids? I would be reluctant to get rid of a casual eating area for our family, even with older kids -- both in college this fall, gulp, and for any family with little ones.
I have to run out now but will try to return this evening or tomorrow morning.
dietitian
Original Author9 years agoTexas_gem: Yes, I do need the hallway opening because it also leads to the den.
thepeppermntleaf: Love rhome's kitchen!!! I especially the pantry with the extra fridge/freezer. Thank you for the links- very helpful.
greendesigns- while I cannot get rid of the table, I do love your suggestion of a smaller door to the outside so I can recapture some counter space.
bellsmom: Thanks for the photos- your view is beautiful!
lavenderlass: Thank you for helping! great idea, but It might not work to move the garage door over- will have to check on that with the hubby. It is a high traffic area so I would have to check that also. windows on either side are definitely pretty!
lascastx: thank you for helping I look forward to hearing more from you.
I really do appreciate everyone helping me to brainstorm this kitchen!
dietitian
Original Author9 years agoOkay, another possible layout.....
Thoughts? Suggestions? I realize the cleanup sink is a little far from the table, but dirty dishes can be passed via the island, right? I would store dishes/silverware in the island. Fridge is located central to table, and I would be sure the walk would be without obstacles. Or, possible, switch the fridge with the coffee/toaster area.
It seems the more I play with the design, I still have compromises to make. I would say my main goal is to be able to work well once all ingredients are at the prep area.
I could also potentially leave the fridge in the dry storage area (currently in my kitchen that is where it resides) and have the entire wall behind the kitchen table be pantry space, half for me, half for the kid stuff.
What I love about this design is the window mirroring the french door, and the cooktop having room around it to prep in addition to being directly across from the prep sink/island, and the ovens are tucked away in a corner.
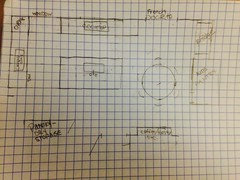
Buehl
9 years agoTrying to help you think through some of your decisions and to come up with new ideas...
Are you planning seating at the island? If so, then do you really need two sets of seats/eating space so close to each other?
You will have the DR for table seating, the "kitchen table" for table seating, and, if you have seating at the island, the island.
In the past, people had only a Kitchen Table and a Formal DR - only two sets of seats. With the advent of the island + "island seating" concept, the Kitchen table has really become obsolete - unless you have a very large amount of space that might otherwise be wasted.
If you don't plan to have seating on the island, then ignore the above! :-)
Anyway, here are two possibilities. I think they give you everything you want. (#1 was done last night b/f you posted above saying the Foyer doorway could not be changed, so it might not be possible - I was too tired last night to write up the post and format, etc. the layouts!)Both move the sliding doors, if that's possible. It frees up additional space to give you nice chunks of prep/baking space. They both re-purpose the current Walk-In Pantry space. They also replace the current bottom Coat Closet with a second refrigerator - it can be a standard-depth (much less expensive than a cabinet-depth!). (All other doors/doorways are unchanged - garage, DR, basement, etc.)
They both have a Snack Center, which also contains the Espresso Machine - but the locations and layout of the Snack Centers are very different b/w the layouts.
[Select/Click on a picture to see a much larger version.]Layout #1:

Layout #1 with Zones:
Layout #2:

Layout #2 with Zones:

This post was edited by buehl on Tue, Jun 24, 14 at 22:40
dietitian
Original Author9 years agobuehl Thank you for the beautiful layouts! I am not a fan of island seating- I want my island to myself!
I love the first layout- wish i could get rid of that hallway entry!
What do you think of my post above with the smaller door to outside? I know I lose the corner counterspace but I feel I make up for it by having a nice large island to work on. Would love to hear your input.
Buehl
9 years agoHonestly? I don't like the layout in general b/c it breaks up the space too much and, IMO, doesn't give you enough room for the ovens + landing space and the Cleanup Zone + dirty-dish space. It also reduces the amount of space around the cooktop and puts the Refrigerator too far away from the Prep & Cooking Zones. However, if you like the looks, perhaps you can live with the choppier counters, etc. (Are you form (looks) first/function second or function first/form second?)
I do like the French doors better than the sliding doors - I think they look much nicer! As to their size - will there be a stile b/w the doors? If so, I think 24" doors may be too narrow (imagine carrying a tray of food out through a narrow door). If there's no stile, then a 48" opening with the two 24" doors would be fine. (However, for security, I'm not sure you can go "stile-less" on an outside door....but I don't know that for certain - I recommend researching it!)
Can you post a layout of the entire first floor so we can see the actual flow of rooms? We might be able to work around the Hall doorway - people on this Forum can be very creative and can often "think outside the box"!
dietitian
Original Author9 years agoBeuhl thank you for your input. Will do whole house layout tomorrow. I wish this process were easier.
I want function over form, but I also feel form helps function- symmetry puts me at ease lol.
I think I like a modified galley type of setup for my main prep area. I don't like prepping in corners. Oh how I wish my space could be magically reworked!
dietitian
Original Author9 years agoSince I'm up because I took 2 excedrin & the caffeine is preventing me from sleeping, here is whole house layout- not 100% to scale because I was running out of paper in the right side so had to squeeze in. I apologize for my bad drawing skills.

dietitian
Original Author9 years agoYes Lascatx homework room. Was a guest room but we needed a computer/art/HW messy kids area. Currently not a bedroom.
lavender_lass
9 years agoI've been wondering that myself...some or all of the HW room becoming kitchen/table/pantry space would sure make this layout easier! LOL
We could help you design lots of storage into the space...and maybe the den could be an occasional guest room? Just an idea :)
lascatx
9 years agoThis is a rough cut and paste of Buehl's layout to show what I was thinking. Obviously there are some cabinets and purposes that would have to be adjusted, but it gives you an idea in the time I could give this morning. Looks like you might have to adjust the hall opening, and you may even want to think about looking into the ability to straighten out or turning the top of the basement stairs so that you get a more regular opening and wall there. It may or may not be worth actually doing, but I'd want to at least ask some questions and see if you could.
You may or may not need another sink and microwave at the breakfast/snack bar, but I would consider the idea of a beverage fridge or fridge drawers as well as cabinet drawers for snacks. We have a hutch in our breakfast room with 15" drawers on the either side of 24" fridge drawers. The top is 15" glass front cabinets with drawers below to the counter and open shelves in the middle. Our espresso maker goes in the center opening. We have glasses, coffee mugs, napkins, trivets, wine and espresso gadgets, flatware, cereal, bread, peanut butter and jelly, snacks, yogurt, milk, juice and other drinks all in those cabinets. I cannot tell you how much traffic that has kept out of my work zones and how much easier it has made meal time (drink refills are right there instead of getting up and walking the full length of the kitchen each time).
I know a lot of folks say put the micro near the fridge, but I finfd it handy to have mine near enough my cooking and baking to melt or warm something and easier to take hot dishes to the table when it is closer to the table (if you have to chose).
Gotta run, but hope it gives you something else to kick around.

lavender_lass
9 years agoLascatx- I really like your plan!
Since the kids will be sitting at the table, maybe you only need a couple of stools at the island. This really lends itself (IMHO) to the possibility of a cooktop on the island. Whether there is a downdraft vent or one overhead...this would give you a lot more light in the kitchen!
I added a cutting board (which you could easily lift and wash in sink behind you, as well as prep sink. The snack area is out of the main work area...one blue icon is the blender, the other the espresso machine...your choice. And the kids can still help with clean up, after you're done. Hope this helps :) {{!gwi}}From Kitchen plans
And my favorite bright and sunny kitchen, Laura Calder's...with island cooktop and prep area. {{gwi:1407444}}From Lavender Lass farmhouse pictures
This post was edited by lavender_lass on Thu, Jun 26, 14 at 14:19
lascatx
9 years agoI've had two island cooktops and was so glad to get rid of mine. I live in an area where builders put in some ridiculous islands and a lot of cooktop islands -- sometimes both so I've seen so many bad ones that I try to not even consider them. They can work, but consider them carefully -- and don't put them opposite sinks. Had more butt bumps with DH than I care to think about.
Downdraft ventilation comes at a price, in terms of venting performance, noise, cost, impacting a gas flame and taking up cabinet space. I've had it in two kitchens -- both electric cooktops. Noise, function and the fact that it took up nearly all my pot and pan storage were my main issues with it.
The pantry is too far from everything for me, but that may depend on how you use that storage.
I do love that big window and sink wall, especially if you have a view or can create one.
jennifer132
9 years agoLL, I like how you pushed the table against the wall. Op would lose some closet space. But it would allow a longer island. I think the space needs a longer island. If the desire is to prep on the island.
dietitian
Original Author9 years agobeen a crazy week- all the kids are home!!! haven't had a chance to look in depth at the plans- will try to do that tonight or over the weekend.I really appreciate all of your help!
dietitian
Original Author9 years agolascatx- thank you for your time!!!
So! I maybe would need to get used to having a cooktop on the island. I always felt safety wise I don't want that. I will have to let that sink in and see if I can come to terms with it. I am concerned about stools at the island if there is a cooktop- not sure I want my kids sitting so close to a heat source?
I don't think I do not think I can change the entrance to the kitchen- it would be awkward because you would have to go through the hallway to the den then to the kitchen.
Coat closet in the HW room is not so convenient for me and my husband. I would keep my closet where it is and put the extra fridge in the garage, where it currently resides.
is the island you put one level or two?
lascatx
9 years agoI didn't put the cooktop in the island -- I don't think you have to get used to the idea. You have a choice. I have had both and really like having an island as a buffet counter, dough working area and prep space -- even a dual sided work space when DH and I are both working. I had them with young kids, but never with seating. We didn't have any safety issues, but I can see the potential and I dont think it would be comfortable or appealing to sit at the island if the cooktop is on. Your view is blocked, there will be heat and you (or your book, homework, phone, etc.) can get splattered.
You could even put the cleanup sink an DW in the island and have a bar sink in the beverage/snack area but not a prep sink.
I tend to like single level islands, and it seems a lot of folks who have had dual level ones change them out to a single level. You could do two levels if that suits you better. Either way, my preference would be to not have seating at the island. That appears to be a major traffic path. Do you really need it? Would it really work out well? I didn't have room to even consider seating in my kitchen, so I put 13" deep cabinets (like my wall cabinets) on the back side of my island. It has turned out to be incredible small appliance, outdoor or holiday dish storage and more. You could make the cabinets 15" and pick up just a little more in storage options (a few appliances and serving pieces could use the extra room).
If you put a bench against the wall, furniture or built-in, you can extend that island and still have a good size sink and good prep space.
dietitian
Original Author9 years agoI may have accidentally looked at a lavender lass's version of your plan when I was commenting- it had the cooktop in the island. I am considering induction, in which case I would be ok with cooktop in the island.
along the lines of the condensed seating/banquette which lavender lass added, i had the idea to have the kitchen table adjacent to the island- let me know your thoughts-
I think I love the idea of a galley kitchen- where it is one straight line in front and behind you for ease of movement in the kitchen. Not sure about the fridge location, though. This idea does free up the entire right side of the wall for extra cabinets, pantry, etc. maybe even a baking station. Not sure exactly how I would use that wall space.
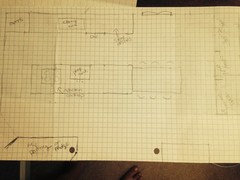
Here is a link that might be useful: kitchen table island combo
Buehl
9 years agoI'm not a fan of cooktops (or ranges) in an island or on a peninsula. However, if you insist on one, then I strongly suggest:
* At least 24" on each side of the cooktop
* No seating around the cooktop: At least 18" behind the cooktop (which means the island should be at least 1.5" + 24" + 18" = 43.5" deep
* Seating behind the cooktop: At least 24" behind the cooktop (which means the should be at least 1.5" + 24" + 24" = 49.5" deep)
* Prep workspace (not including a prep sink) should be at least 36" wide - 42" is much better.
* Personally, I would not put the prep sink so close to the cooktop - it makes it more difficult to prep b/w the cooktop and sink - the "ideal" Prep Zone. So, separate them by at least 36" (42" is better).
* Unless you have at least 48" wide aisles, don't have the DW or Cleanup Sink back to the Cooktop, Prep Sink, or Prep Zone - especially the cooktop. You don't want people bumping into each other nor do you want to back into an open DW door while carrying a pot of boiling water.
If you really want the cooktop in the island, then at least plan a safe and useful space.
Buehl
9 years agoFrom your original post:
"...I should mention that most days I have cleaning help in the kitchen, so an added bonus is that the person cleaning the dishes will be out of my cooking triangle..."
The layout in your last post no longer has this "added bonus" - all three primary work zones are now contained in one space - so there will likely be conflict for the space - again, unless you have very wide aisles (>48").
dietitian
Original Author9 years agoUgh! You are right beul. I just can't find a way to fit everything the way I want ! The more I think about it I don't want the cooktop in the island. I really want it directly behind the island. BUT then there isn't a good place for the cleanup sink ð« I'm lost!
dietitian
Original Author9 years agoAlso- sink I was thinking of was either a galley or raichele sink that has the tiers with the cutting board & sliding work areas. That is why I put it so close to cooktop. Maybe I just need to stick to my current kitchen footprint with cooktop on shorter wall & cleanup on longer wall with ovens & add a sink in my island for prep. I could still attach the table to my island which would free up the far wall for pantry & fridge.
lascatx
9 years agoI'm not liking the island/table thing. Double the traffic problems for starters.
Before kicking this around more, do you have an accurate, to scale drawing of the entire space? If not, it would be really helpful to have one and to know what elements can change and what has to stay (doors, windows, walls -- interior and exterior). You can kick around rough ideas, but you can't really figure out if some ideas will work or not without that info. What kind of foundation do you have, and is there easy access to water, gas and electrical lines and sources for making changes?
And seriously, I'd have a contractor come over and look at the hall/basement stairs area and give you some ideas on whether you have any options to make better use of that space by straightening things out. We almost didn't put the hutch in our breakfast room because we thought (without asking) that it would get too expensive. Turned out to be a key to making everything work so well, so I'm glad I asked while the contractor was here looking at other things.
I don't like where your fridge is and hate that they put a pantry so far away and oriented away from the kitchen. I think you are right to want some major layout changes, but I'm having a hard time knowing what direction to think because I really don't know what you can and can't do. It's not fun, but there comes a point where you have to get accurate measurements, take stock of the stuff you need to store and think about what goes where. Getting it right is a lot more than pretty pictures.
lavender_lass
9 years agoI really like all the windows over the sink...maybe add some herbs and other plants. That is so handy and cheerful :)
If you don't want the cooktop on the island...then maybe on the wall, by the main sink? No, you won't have a separate clean up area, but are you sure you really want one?
One person can be cooking and another can do dishes, without being too much in each other's way. The up side...you can dump dishes right in the clean up sink, prep at the prep sink and not have to walk all over the kitchen to do it.
The baking area is now over by itself (but still close to the fridge and pantry) with a small clean up sink. I hate walking around the kitchen to rinse dough off my hands! LOL {{!gwi}}From Kitchen plans
lascatx
9 years agoLavender, you and I must have very different family needs and traffic patterns, but the most recent layout puts the DW and sink in the middle of the fridge to cooktop and the table to trash, sink and DW paths. And the ovens are WAY too far from the cooktop for meal cooking. Imagine Thanksgiving dinner or tending the broiler while working at the cooktop.
If that space where you have a baking center is actually a viable space (that drawing doesn't fit what the OP has now and would require reworking a hall and stairwell), it would work better to have that be the cleanup station (if you work out dish storage location) and have a decent size prep sink so you can also wash a bowl or whatever when needed.
lavender_lass
9 years agoLaxcatx- We all have different needs and traffic patterns...and most of these kitchen plans would never fit my situation. That being said, offering different ideas is a way to spark something that might work for the OP. It's easy enough to say...oh, this part would never work, but I love the sink is under the windows. Or, I think this plan is perfect, but I don't like the fridge way over here...maybe switch it with the ovens.
If I were designing my own 'dream kitchen' it would probably not have three sinks. I doubt I would ever have a sink on the island and I might have a kitchen table in the middle. It just depends on the room dimensions, who was using the kitchen at that point in time, whether my husband is in a wheelchair or not, etc.
I think many people see these threads and think this or that would work well in my space. Then, we use those ideas and try to come up with an overall plan that will work for us. I personally, would never want a fridge on the other side of a barrier island (which I see all the time). I'd put the oven there, instead. But as I said, everyone is different :)


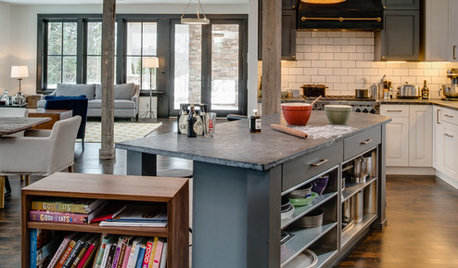
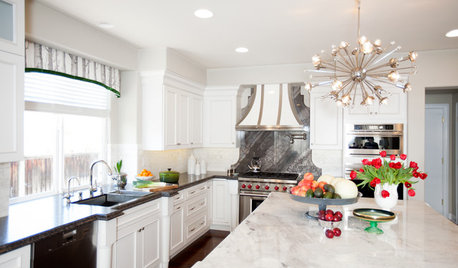
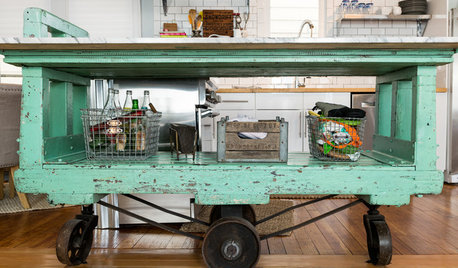
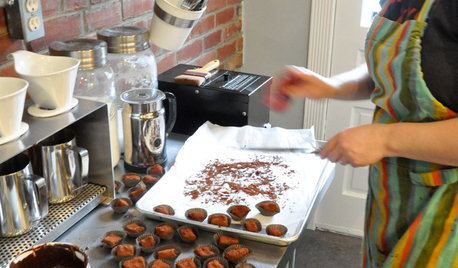
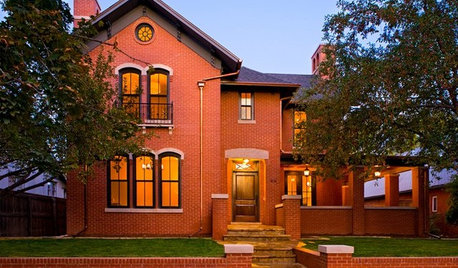

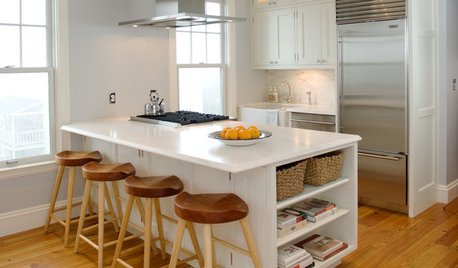
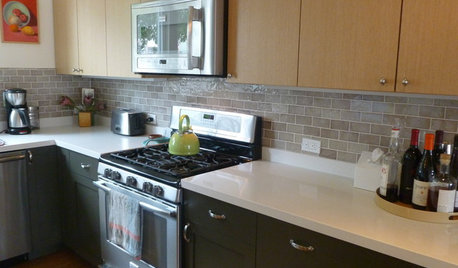










bellsmom