Error You Made that Just Hurts
lisaslists2000
9 years ago
Featured Answer
Comments (36)
Joseph Corlett, LLC
9 years agolast modified: 9 years agoOOTM_Mom
9 years agolast modified: 9 years agoRelated Professionals
Clarksburg Kitchen & Bathroom Designers · Four Corners Kitchen & Bathroom Designers · Soledad Kitchen & Bathroom Designers · Southampton Kitchen & Bathroom Designers · Wesley Chapel Kitchen & Bathroom Designers · White House Kitchen & Bathroom Designers · Avondale Kitchen & Bathroom Remodelers · Fremont Kitchen & Bathroom Remodelers · South Park Township Kitchen & Bathroom Remodelers · Berkeley Heights Cabinets & Cabinetry · Billings Cabinets & Cabinetry · Christiansburg Cabinets & Cabinetry · Tinton Falls Cabinets & Cabinetry · Wyomissing Tile and Stone Contractors · Honolulu Design-Build Firmslisaslists2000
9 years agolast modified: 9 years agodcward89
9 years agolast modified: 9 years agoschicksal
9 years agolast modified: 9 years agospeaktodeek
9 years agolast modified: 9 years agolisaslists2000
9 years agolast modified: 9 years agoRNmomof2 zone 5
9 years agolast modified: 9 years agojerzeegirl
9 years agolast modified: 9 years agogr8daygw
9 years agolast modified: 9 years agobrightm
9 years agolast modified: 9 years agodcward89
9 years agolast modified: 9 years agoUser
9 years agolast modified: 9 years agoErrant_gw
9 years agolast modified: 9 years agogr8daygw
9 years agolast modified: 9 years agosusanlynn2012
9 years agolast modified: 9 years agogr8daygw
9 years agolast modified: 9 years agotracie.erin
9 years agolast modified: 9 years agoblfenton
9 years agolast modified: 9 years agojellytoast
9 years agolast modified: 9 years agoromy718
9 years agolast modified: 9 years agoErrant_gw
9 years agolast modified: 9 years agolisaslists2000
9 years agolast modified: 9 years agogr8daygw
9 years agolast modified: 9 years agoedeevee
9 years agolast modified: 9 years agoisabel98
9 years agolast modified: 9 years agowilliamsem
9 years agolast modified: 9 years agolisaslists2000
9 years agolast modified: 9 years agoCEFreeman
9 years agolast modified: 9 years agolindanewc
9 years agolast modified: 9 years agoannettacm
9 years agolast modified: 9 years agotinker1121
9 years agolast modified: 9 years agoschicksal
9 years agolast modified: 9 years agooldbat2be
9 years agolast modified: 9 years agoStephanie S
9 years agolast modified: 9 years ago
Related Stories
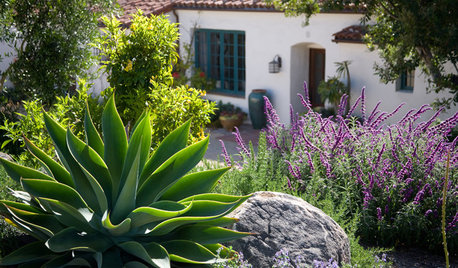
GARDENING GUIDESCommon Myths That May Be Hurting Your Garden
Discover the truth about fertilizer, soil, staking and more to keep your plants healthy and happy
Full Story
DECORATING GUIDESThe Dumbest Decorating Decisions I’ve Ever Made
Caution: Do not try these at home
Full Story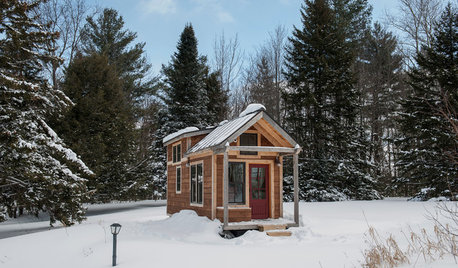
TINY HOUSESHouzz Tour: A Custom-Made Tiny House for Skiing and Hiking
Ethan Waldman quit his job, left his large house and spent $42,000 to build a 200-square-foot home that costs him $100 a month to live in
Full Story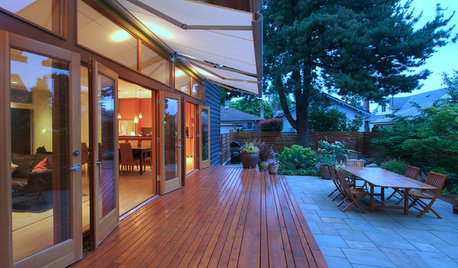
GARDENING AND LANDSCAPINGMade in the Shade, the Modern Way
Think beyond the patio umbrella with these 8 ideas for blocking the sun beautifully
Full Story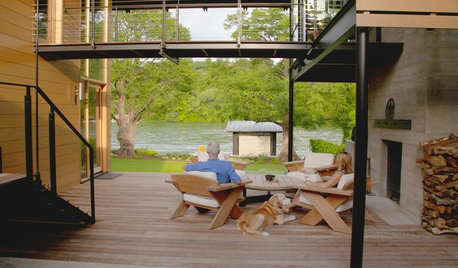
MODERN ARCHITECTUREHouzz TV: This Amazing Lake House Made a Couple’s Dream Come True
Step inside a dream home on Lake Austin, where architecture celebrating gorgeous views has a striking beauty of its own
Full Story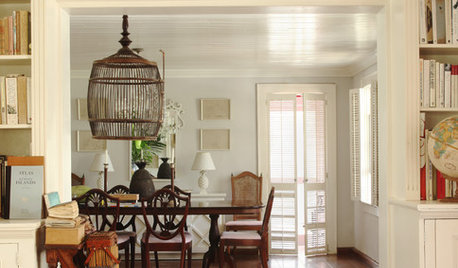
LIGHTING12 Fun Light Fixtures Made From Found Objects
Trash became treasure in these one-of-a-kind lights. See if they inspire your own DIY pendant project
Full Story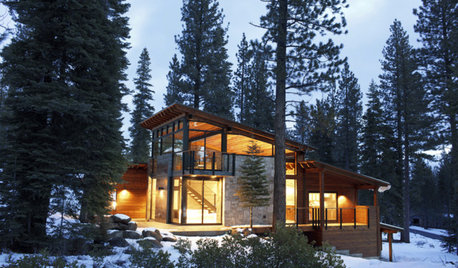
VACATION HOMES5 Homes Made for Après-Ski Indulgence
Strenuous days on the slopes require a warm and pampering retreat to return to, and these homes' amenities hit the spot
Full Story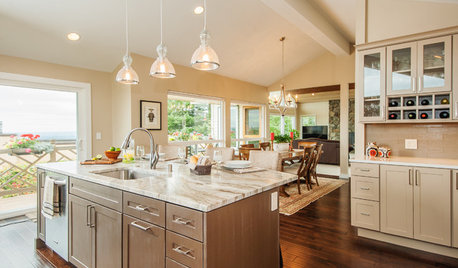
WORKING WITH PROSInside Houzz: An Interior Design Match Made Right Here
See a redesign that started on Houzz — and learn how to find your own designer, architect or other home pro on the site
Full Story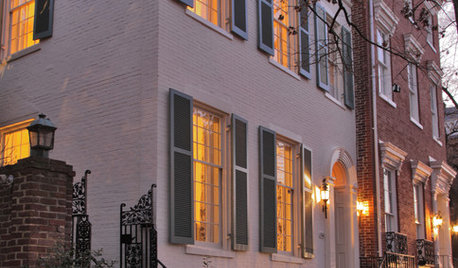
REMODELING GUIDESShould You Remodel or Just Move?
If you're waffling whether 'tis better to work with what you've got or start fresh somewhere else, this architect's insight can help
Full Story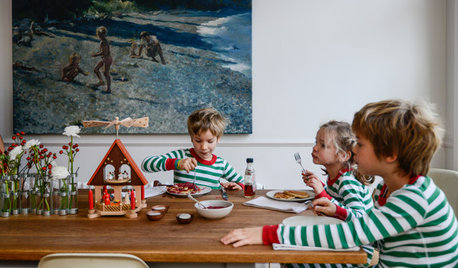
HOLIDAYSHow to Have a Just-Simple-Enough Holiday
Make this the year you say no to holiday stress and yes to joy and meaning
Full StorySponsored
Columbus Area's Luxury Design Build Firm | 17x Best of Houzz Winner!
More Discussions






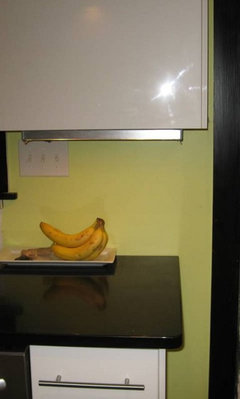


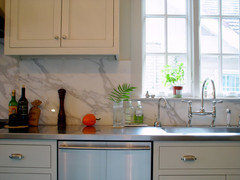

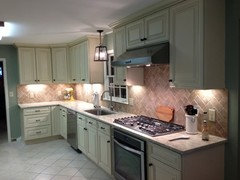
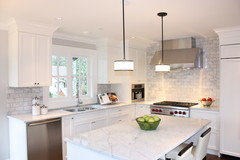
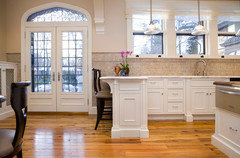



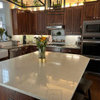


sonny_h