Would you, could you, design wood hood?
kksmama
10 years ago
Related Stories
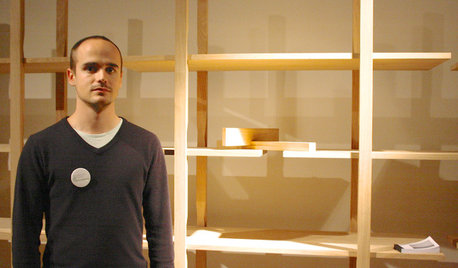
TASTEMAKERSSneak Peek: 10 Visionary Designs That Could Be Coming Your Way
Trust the next generation of designers to think ahead — these promising products from the imm Cologne trade fair take innovation to heart
Full Story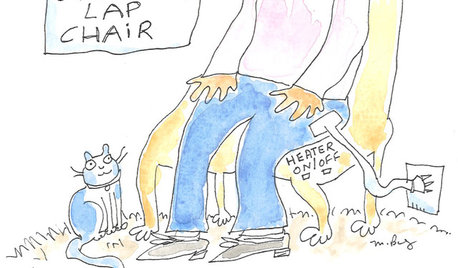
FUN HOUZZIf Cats Could Design
Ever wonder what your cat might dream up as an architect or interior designer? Here's a peek
Full Story
KITCHEN APPLIANCESThe Many Ways to Get Creative With Kitchen Hoods
Distinctive hood designs — in reclaimed barn wood, zinc, copper and more — are transforming the look of kitchens
Full Story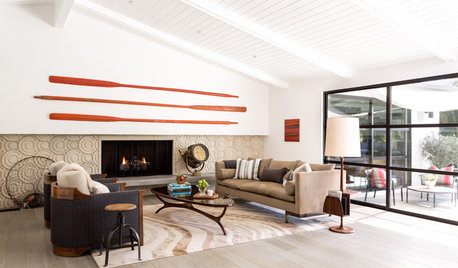
MODERN HOMESHouzz Tour: ’50s Ranch Redo Could Be a Keeper
An experienced house flipper puts his creative talents to work on an L.A. remodel designed for his own family
Full Story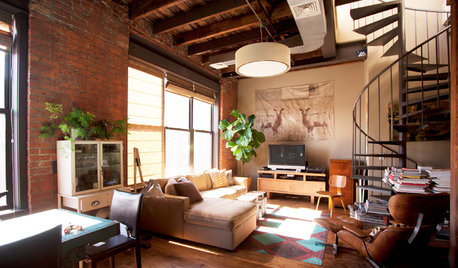
HOW TO PHOTOGRAPH YOUR HOUSECould You Be the Next My Houzz Photographer?
Do you love to photograph interesting homes and write about interior design? We want to talk with you
Full Story
PRODUCT PICKSGuest Picks: What Could Your Kids Dream Up Here?
Create a crafting corner with these art supplies and furnishings, and watch eager imaginations take off
Full Story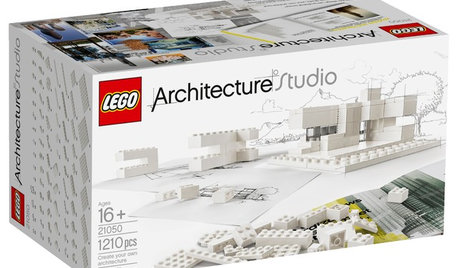
FUN HOUZZWhat Could You Imagine With Lego's New Architecture Kit?
Go ahead, toy around with wild building ideas. With 1,210 all-white blocks at your disposal, it's OK to think big
Full Story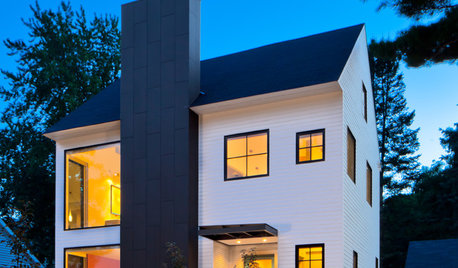
ARCHITECTURETraditional Style Even a Modernist Could Love
Classic forms like gables and porches find new purpose in 13 modern-traditional homes
Full Story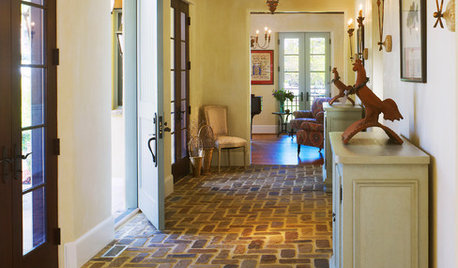
RUSTIC STYLEBrick Floors: Could This Durable Material Work for Your House?
You love the old-world look, but will you like the feel of it underfoot? Learn the pros and cons of interior brick flooring
Full Story

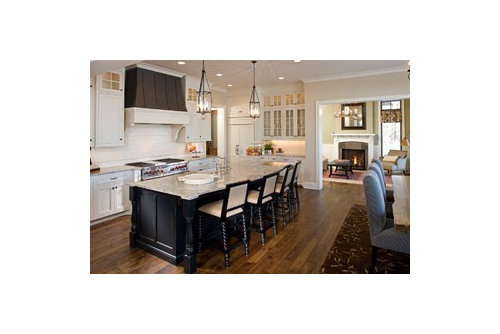
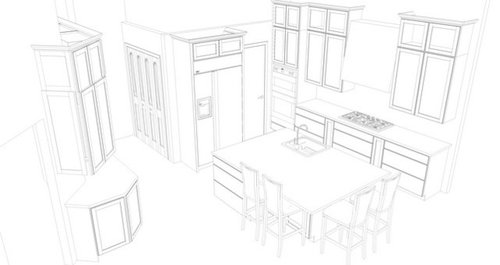
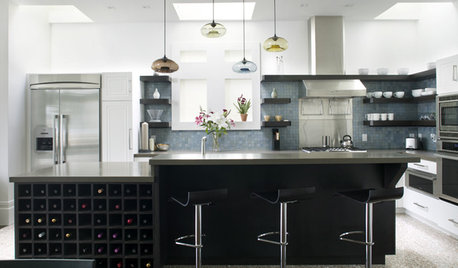



michellemarie
kksmamaOriginal Author
Related Professionals
Flint Kitchen & Bathroom Designers · Freehold Kitchen & Bathroom Designers · Hillsboro Kitchen & Bathroom Designers · North Versailles Kitchen & Bathroom Designers · Winton Kitchen & Bathroom Designers · Lyons Kitchen & Bathroom Remodelers · Omaha Kitchen & Bathroom Remodelers · Rochester Kitchen & Bathroom Remodelers · Saint Helens Kitchen & Bathroom Remodelers · York Kitchen & Bathroom Remodelers · Bonita Cabinets & Cabinetry · Drexel Hill Cabinets & Cabinetry · Saugus Cabinets & Cabinetry · Phelan Cabinets & Cabinetry · Bell Design-Build FirmskksmamaOriginal Author
live_wire_oak
kksmamaOriginal Author
live_wire_oak
kksmamaOriginal Author
doctheokie
rosie
lexmomof3
dilly_ny
kksmamaOriginal Author
kksmamaOriginal Author
kksmamaOriginal Author
halfwaythere
halfwaythere
halfwaythere
halfwaythere
halfwaythere
kksmamaOriginal Author