Final Reveal - Majra's Two-Toned Kitchen
Majra
10 years ago
Featured Answer
Comments (101)
Majra
10 years agosparklebread
10 years agoRelated Professionals
Bonita Kitchen & Bathroom Designers · El Sobrante Kitchen & Bathroom Designers · Auburn Kitchen & Bathroom Remodelers · Beaverton Kitchen & Bathroom Remodelers · Lisle Kitchen & Bathroom Remodelers · New Port Richey East Kitchen & Bathroom Remodelers · Overland Park Kitchen & Bathroom Remodelers · Spokane Kitchen & Bathroom Remodelers · Phillipsburg Kitchen & Bathroom Remodelers · Wilmington Island Kitchen & Bathroom Remodelers · Billings Cabinets & Cabinetry · Little Chute Cabinets & Cabinetry · Mount Holly Cabinets & Cabinetry · Roanoke Cabinets & Cabinetry · Honolulu Design-Build Firmsraee_gw zone 5b-6a Ohio
10 years agozagyzebra
10 years agoMajra
10 years agomarthavila
10 years agoMick Mick
10 years agoMajra
10 years agoa2gemini
10 years agoMajra
10 years agohomebuyer23
10 years agoheidihausfrau
10 years agoMajra
10 years agorockpine
10 years agoMajra
10 years agoislanddevil
10 years agoMajra
10 years agocindaintx
10 years agocarp123
10 years agoMajra
10 years agosteph2000
10 years agoblackchamois
10 years agoMajra
10 years agoMajra
10 years agosteph2000
10 years agoMajra
10 years agosteph2000
10 years agoMajra
10 years agoAnne Harris
10 years agoMajra
10 years agoSaltLife631
10 years agoromy718
10 years agoMajra
10 years agoMajra
10 years agoromy718
10 years agosjhockeyfan325
10 years agoMajra
10 years agosjhockeyfan325
10 years agosjhockeyfan325
10 years agoMajra
10 years agonatebear zone 10B
10 years agofishymom
10 years agoMajra
10 years agonatebear zone 10B
10 years agoPipdog
10 years agoMags438
10 years agoskind49
9 years agoMajra
9 years agolindastone17
9 years agoE W
3 years ago
Related Stories

INSIDE HOUZZA New Houzz Survey Reveals What You Really Want in Your Kitchen
Discover what Houzzers are planning for their new kitchens and which features are falling off the design radar
Full Story
DECORATING GUIDESTop 10 Interior Stylist Secrets Revealed
Give your home's interiors magazine-ready polish with these tips to finesse the finishing design touches
Full Story
MY HOUZZMy Houzz: Surprise Revealed in a 1900s Duplex in Columbus
First-time homeowners tackle a major DIY hands-on remodel and uncover a key feature that changes their design plan
Full Story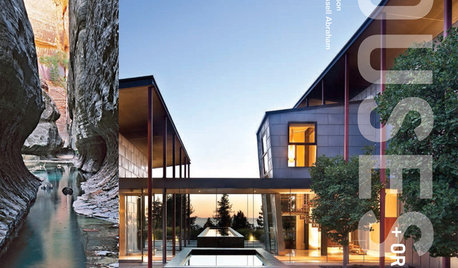
BOOKS'Houses + Origins' Reveals an Architect's Process
How are striking architectural designs born? A new book offers an insightful glimpse
Full Story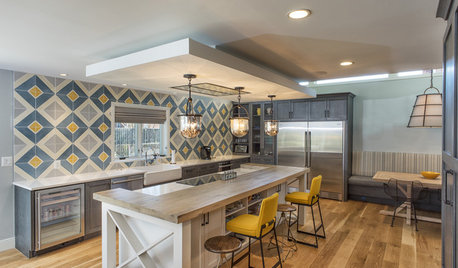
KITCHEN DESIGNKitchen of the Week: Tile Sets the Tone in a Modern Farmhouse Kitchen
A boldly graphic wall and soft blue cabinets create a colorful focal point in this spacious new Washington, D.C.-area kitchen
Full Story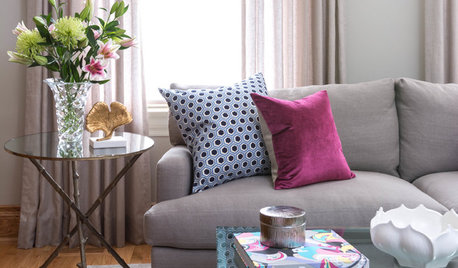
DECORATING GUIDESRoom of the Day: A Painting Sets the Tone
Homeowners happily retreat to their own corners — hers for books, his for tunes
Full Story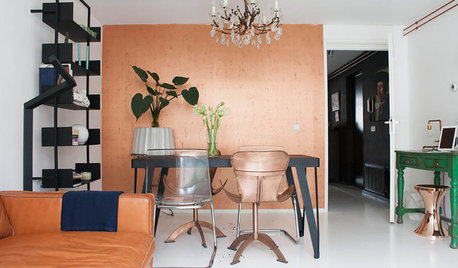
HOUZZ TOURSMy Houzz: Copper Tones Warm an Amsterdam Apartment
Paint, editing and a crush on copper help an Amsterdam resident conquer his compact space
Full Story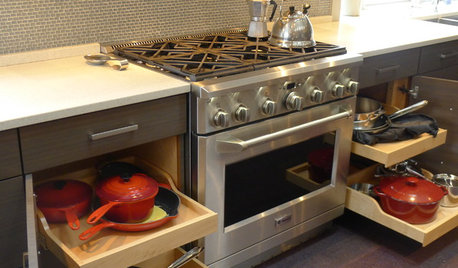
KITCHEN STORAGEKitchen of the Week: Bamboo Cabinets Hide Impressive Storage
This serene kitchen opens up to reveal well-organized storage areas for a family that likes to cook and entertain
Full Story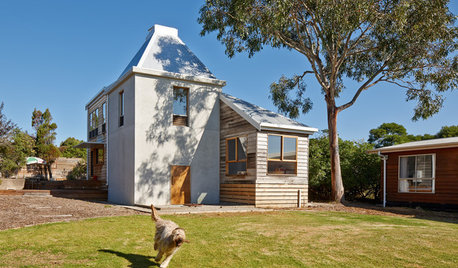
VACATION HOMESHouzz Tour: Traditional Chicory Kiln Becomes a Retreat for Two
A couple converts the Philip Island, Australia, structure into a vacation home with an unusual open-plan design
Full Story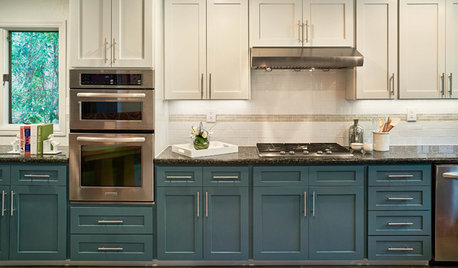
KITCHEN OF THE WEEKKitchen of the Week: Refacing Refreshes a Family Kitchen on a Budget
Two-tone cabinets, vibrant fabric and a frosty backsplash brighten this eat-in kitchen
Full StorySponsored
Most Skilled Home Improvement Specialists in Franklin County
More Discussions






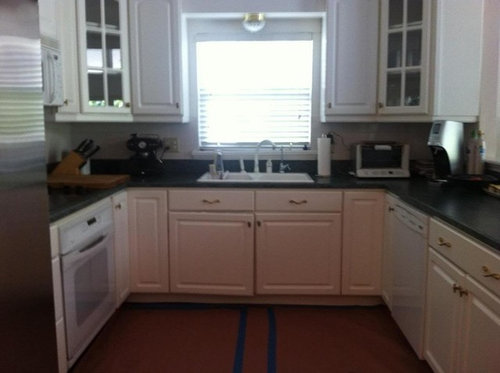


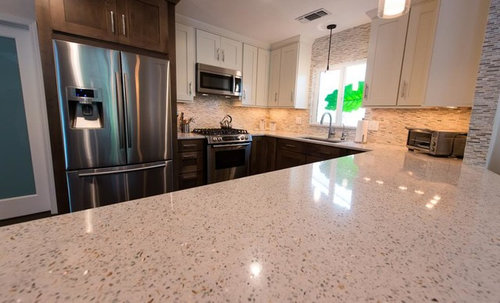
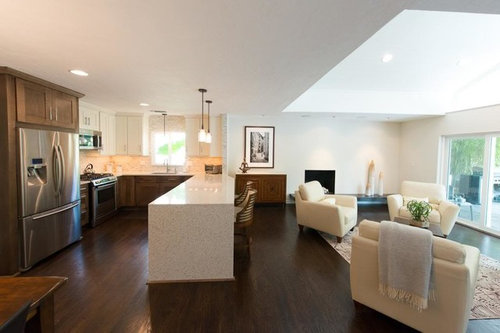
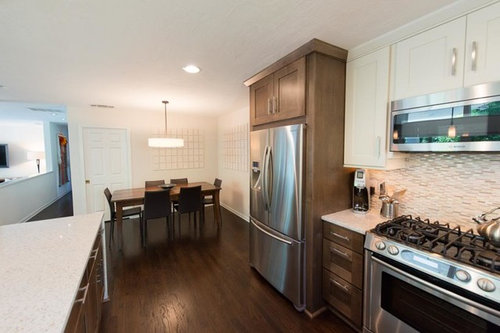

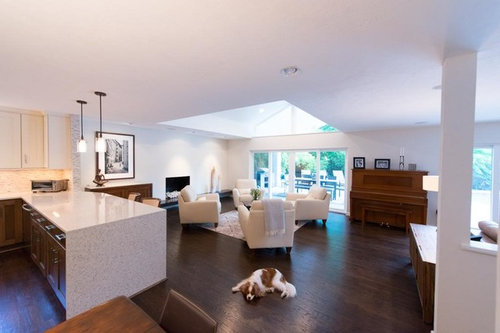
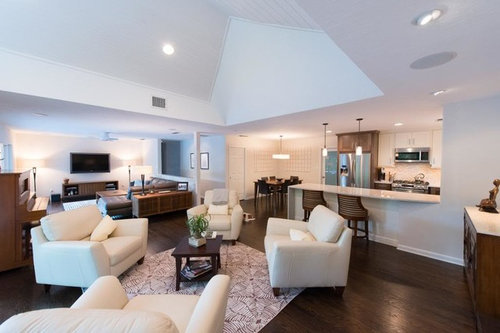









youngdeb