Finished French Budget DIY Ikea Adel White
ponotte
14 years ago
Related Stories
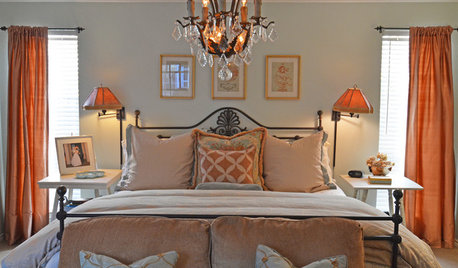
HOUZZ TOURSMy Houzz: Ample French Country Style Belies a Strict Budget in Dallas
European cottages inspire a Texas home brimming with family heirlooms and flea market treasures
Full Story
KITCHEN DESIGNStylish New Kitchen, Shoestring Budget: See the Process Start to Finish
For less than $13,000 total — and in 34 days — a hardworking family builds a kitchen to be proud of
Full Story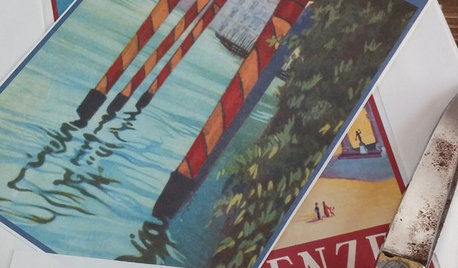
BUDGET DECORATINGBudget Decorator: A Most Affordable Gallery Wall
Need to fill a wall on the cheap? See how to make use of something pretty cool you may already have
Full Story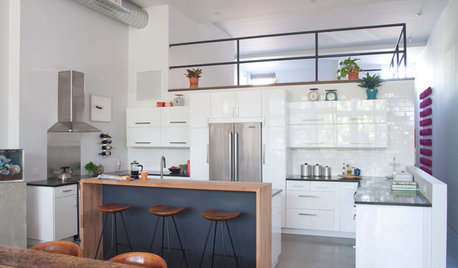
ROOM OF THE DAYRoom of the Day: Custom-Kitchen Look on a Budget
An artistic New York City family enlists the help of a skillful designer to create a customized built-in appearance using Ikea cabinets
Full Story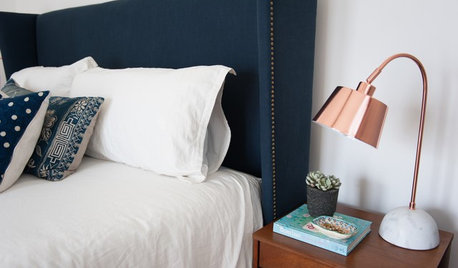
BEDROOMSRoom of the Day: Master Bedroom Makeover on a Lean Budget
Creative use of online retailers helps transform a lackluster room into a light and beautifully finished space
Full Story
KITCHEN DESIGNKitchen Remodel Costs: 3 Budgets, 3 Kitchens
What you can expect from a kitchen remodel with a budget from $20,000 to $100,000
Full Story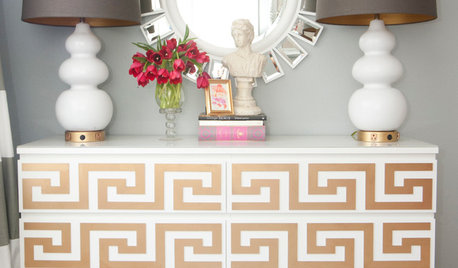
DECORATING GUIDESBudget Decorator: 12 Ways to Perk Up Your Home for Fall
Get crafty or shop strategically to give your nest that extra-special touch while you’re cozying up on chilly days
Full Story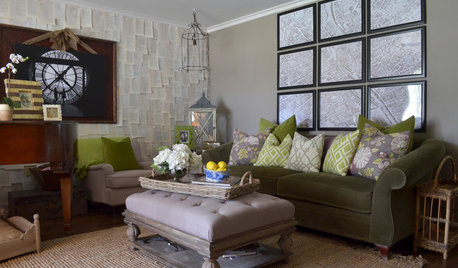
HOUZZ TOURSMy Houzz: A DIY Gold Mine in the Heart of Texas
From a sawn-down sleigh bed to book pages as wallpaper, the projects in this home are a testament to the homeowners' ingenuity
Full Story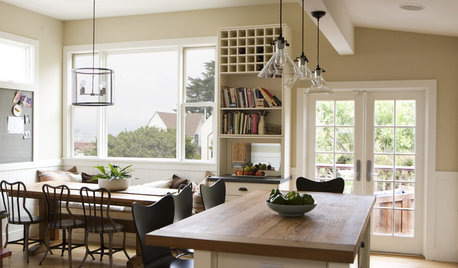
BUDGET DECORATINGBudget Decorator: 15 Ways to Update Your Kitchen on a Dime
Give your kitchen a dashing revamp without putting a big hole in your wallet
Full Story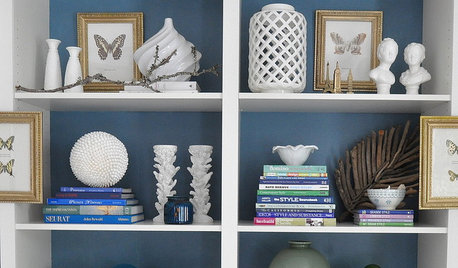
MOST POPULARBudget Decorator: Shop Your Home for a New Look
Redecorate without spending a cent by casting a creative eye on the showroom called home
Full Story








scrappy25
teppy
Related Professionals
Arcadia Kitchen & Bathroom Designers · La Verne Kitchen & Bathroom Designers · Ramsey Kitchen & Bathroom Designers · Vineyard Kitchen & Bathroom Designers · South Barrington Kitchen & Bathroom Designers · Kendale Lakes Kitchen & Bathroom Remodelers · Kuna Kitchen & Bathroom Remodelers · Omaha Kitchen & Bathroom Remodelers · Pico Rivera Kitchen & Bathroom Remodelers · Little Chute Cabinets & Cabinetry · Red Bank Cabinets & Cabinetry · Ridgefield Cabinets & Cabinetry · North Bay Shore Cabinets & Cabinetry · Santa Rosa Tile and Stone Contractors · Englewood Tile and Stone Contractorsonedogedie
writersblock (9b/10a)
guvnah
modern life interiors
biochem101
caryscott
morton5
lilyfreak
plllog
gsciencechick
desertsteph
ponotteOriginal Author
dinkledoodle
lisa_a
boxerpups
morton5
biochem101
karena_2009
Gina_W
ponotteOriginal Author
bellcrest
linwood_2009
chris_in_15