Do these cabs look balanced?
breezygirl
12 years ago
Related Stories
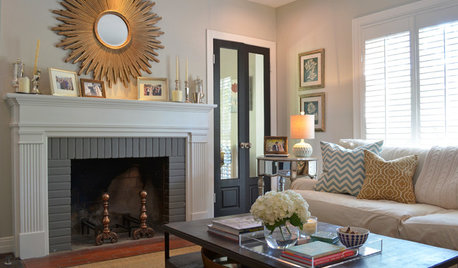
FEEL-GOOD HOME10 Ways to Get That Casual Chic Look
Make your home look effortlessly elegant by balancing rustic and refined, mixing textures and having a little fun
Full Story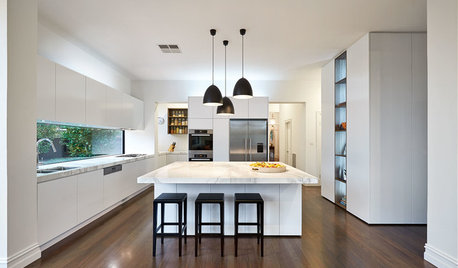
LIGHTING8 Creative Lighting Solutions for Food Prep
Get all the task illumination you need while distracting the eye from fluorescents, following the lead of the kitchens here
Full Story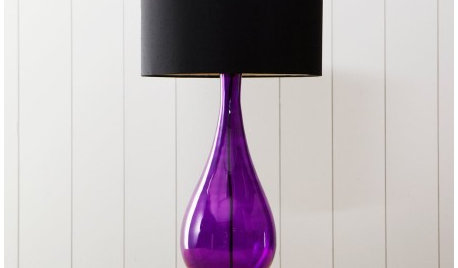
PRODUCT PICKSGuest Picks: Jewel-Toned Pieces to Treasure
Rich amethyst, sapphire and emerald hues give furniture and accessories for the home a luxurious feel
Full Story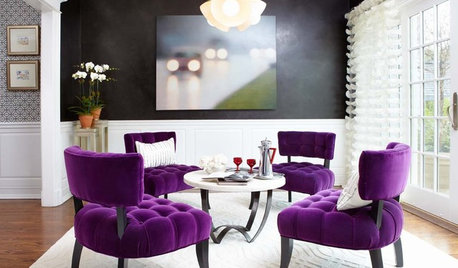
COLORLet Purple Passion Infuse Your Home
We take the mystery out of using this most spiritual of colors to create a deeply beautiful interior design
Full Story
KITCHEN STORAGECabinets 101: How to Get the Storage You Want
Combine beauty and function in all of your cabinetry by keeping these basics in mind
Full Story
KITCHEN PANTRIES80 Pretty and Practical Kitchen Pantries
This collection of kitchen pantries covers a wide range of sizes, styles and budgets
Full Story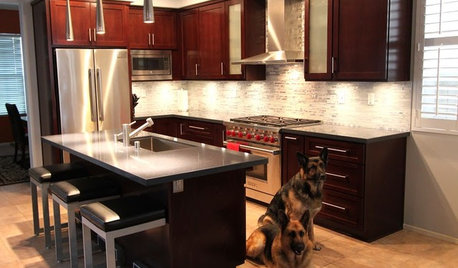
BEFORE AND AFTERSReader Project: California Kitchen Joins the Dark Side
Dark cabinets and countertops replace peeling and cracking all-white versions in this sleek update
Full Story
KITCHEN DESIGNWhat to Know When Choosing a Range Hood
Find out the types of kitchen range hoods available and the options for customized units
Full Story
KITCHEN DESIGNSmart Investments in Kitchen Cabinetry — a Realtor's Advice
Get expert info on what cabinet features are worth the money, for both you and potential buyers of your home
Full Story
KITCHEN DESIGN10 Ways to Design a Kitchen for Aging in Place
Design choices that prevent stooping, reaching and falling help keep the space safe and accessible as you get older
Full StorySponsored
Custom Craftsmanship & Construction Solutions in Franklin County
More Discussions












advanced
marcolo
Related Professionals
Brownsville Kitchen & Bathroom Designers · Hopewell Kitchen & Bathroom Remodelers · Cleveland Kitchen & Bathroom Remodelers · Ewa Beach Kitchen & Bathroom Remodelers · Fremont Kitchen & Bathroom Remodelers · Fort Pierce Kitchen & Bathroom Remodelers · Hunters Creek Kitchen & Bathroom Remodelers · Sicklerville Kitchen & Bathroom Remodelers · Princeton Kitchen & Bathroom Remodelers · Burr Ridge Cabinets & Cabinetry · Hanover Park Cabinets & Cabinetry · Newcastle Cabinets & Cabinetry · White Center Cabinets & Cabinetry · Wildomar Cabinets & Cabinetry · Shady Hills Design-Build Firmscoastal_modern_love
coastal_modern_love
dianalo
ControlfreakECS
celineike
User
chicagoans
davidro1
ControlfreakECS
breezygirlOriginal Author
lavender_lass
breezygirlOriginal Author
coastal_modern_love
breezygirlOriginal Author
coastal_modern_love
rhome410
sabjimata
stogniew
breezygirlOriginal Author
rhome410
stogniew
kmmh
breezygirlOriginal Author
rhome410
marcolo
breezygirlOriginal Author
chicagoans
breezygirlOriginal Author
breezygirlOriginal Author
momo7
breezygirlOriginal Author