Show me your counter overhang for seating
breezygirl
12 years ago
Featured Answer
Sort by:Oldest
Comments (45)
houseful
12 years agocoastal_modern_love
12 years agoRelated Professionals
East Peoria Kitchen & Bathroom Designers · Hemet Kitchen & Bathroom Designers · Ocala Kitchen & Bathroom Designers · Oneida Kitchen & Bathroom Designers · Piedmont Kitchen & Bathroom Designers · White House Kitchen & Bathroom Designers · Centerville Kitchen & Bathroom Remodelers · Lomita Kitchen & Bathroom Remodelers · Walnut Creek Kitchen & Bathroom Remodelers · South Jordan Kitchen & Bathroom Remodelers · Hawthorne Kitchen & Bathroom Remodelers · Effingham Cabinets & Cabinetry · Tenafly Cabinets & Cabinetry · Watauga Cabinets & Cabinetry · Eastchester Tile and Stone Contractorschicagoans
12 years agobrickton
12 years agobulin
12 years agonatal
12 years agobreezygirl
12 years agobrickton
12 years agobulin
12 years agoMDBmom
12 years agoaliris19
12 years agocoastal_modern_love
12 years agohouseful
12 years agonatal
12 years agoaliris19
12 years agoOCJeff
12 years agococo4444
12 years agoCloud Swift
12 years agoLinda
12 years agobreezygirl
12 years agohouseful
12 years agoformerlyflorantha
12 years agojudydel
12 years agojudydel
12 years agoMDBmom
12 years agopps7
12 years agonatal
12 years agodoonie
12 years agocindaintx
12 years agoMDBmom
12 years agoLinda
12 years agojudydel
12 years agobreezygirl
12 years agoLinda
12 years agoaliris19
12 years agodoonie
12 years agoMDBmom
12 years agoLinda
12 years agonellie820
12 years agoJodi_SoCal
12 years agoMDBmom
12 years agonatal
12 years agoalcova
8 years agosjhockeyfan325
8 years ago
Related Stories

Houzz Call: Show Us Your Paint Makeovers
Let your newly repainted house or room do the "How d'ya like me now?" strut right here — it might just be featured in an upcoming ideabook
Full Story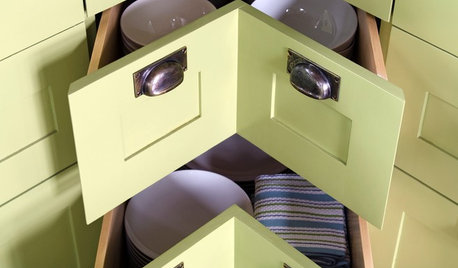
KITCHEN DESIGNShow Us Your Best Kitchen Innovation
Did you take kitchen functionality up a notch this year? We want to see your best solutions for the hardest-working room in the house
Full Story
SMALL KITCHENSHouzz Call: Show Us Your 100-Square-Foot Kitchen
Upload photos of your small space and tell us how you’ve handled storage, function, layout and more
Full Story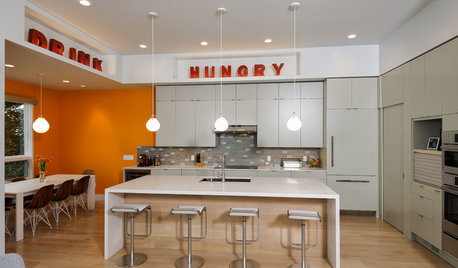
HOUZZ CALLShow Us the Best Kitchen in the Land
The Hardworking Home: We want to see why the kitchen is the heart of the home
Full Story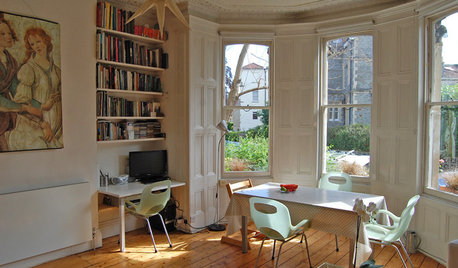
MOVING10 Rooms That Show You Don’t Need to Move to Get More Space
Daydreaming about moving or expanding but not sure if it’s practical right now? Consider these alternatives
Full Story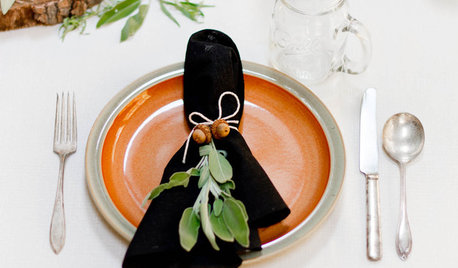
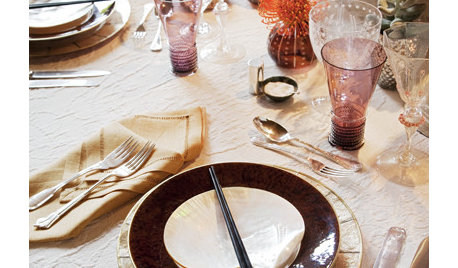
HOLIDAYSHouzz Call: Show Us Your Thanksgiving Table Decor!
Mercury glass, pheasant feathers and colorful glassware are just a few of the fall table setting ideas we're spotting
Full Story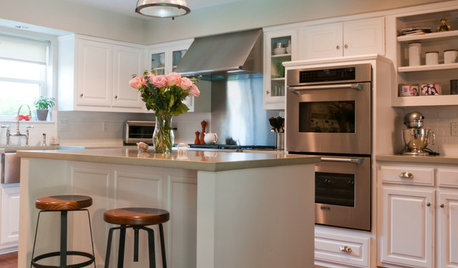
KITCHEN DESIGNShow Us Your Fabulous DIY Kitchen
Did you do a great job when you did it yourself? We want to see and hear about it
Full Story
KITCHEN DESIGNHouzz Call: Pros, Show Us Your Latest Kitchen!
Tiny, spacious, modern, vintage ... whatever kitchen designs you've worked on lately, we'd like to see
Full Story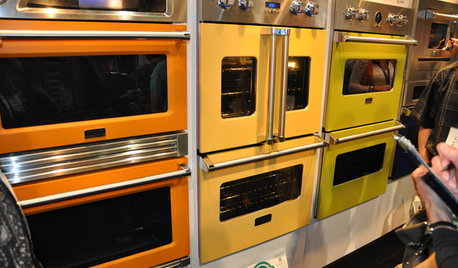
KITCHEN DESIGNStandouts From the 2014 Kitchen & Bath Industry Show
Check out the latest and greatest in sinks, ovens, countertop materials and more
Full StoryMore Discussions








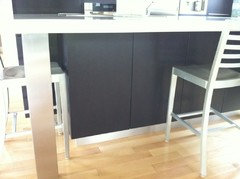
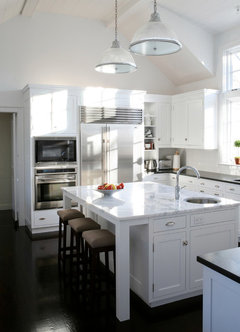


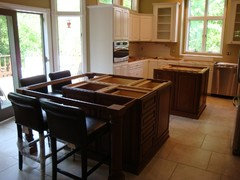

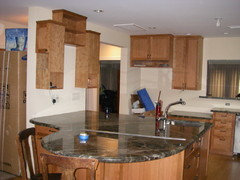
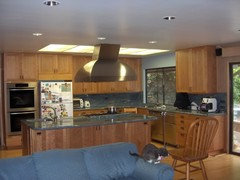

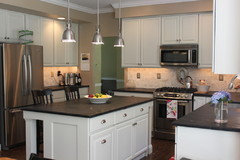
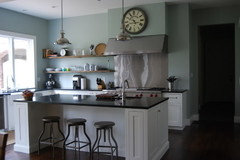

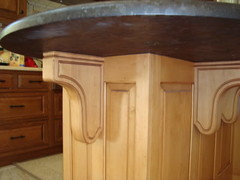
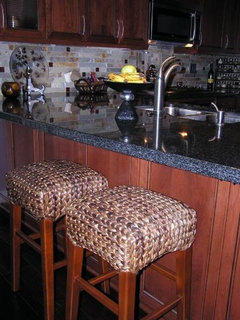
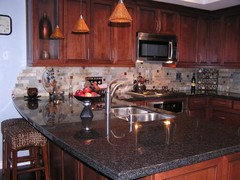
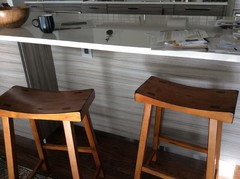


dilly_ny