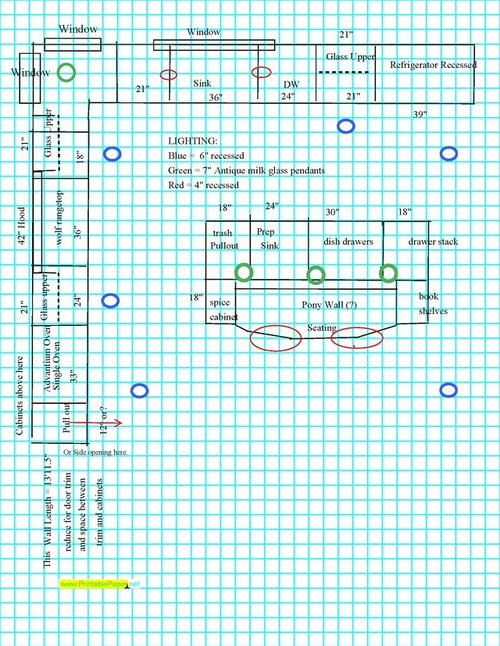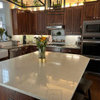please help with kitchen lighting plan
Honu3421
9 years ago
Related Stories

KITCHEN DESIGNDesign Dilemma: My Kitchen Needs Help!
See how you can update a kitchen with new countertops, light fixtures, paint and hardware
Full Story
KITCHEN DESIGNHere's Help for Your Next Appliance Shopping Trip
It may be time to think about your appliances in a new way. These guides can help you set up your kitchen for how you like to cook
Full Story
HOME OFFICESQuiet, Please! How to Cut Noise Pollution at Home
Leaf blowers, trucks or noisy neighbors driving you berserk? These sound-reduction strategies can help you hush things up
Full Story
MOST POPULAR7 Ways to Design Your Kitchen to Help You Lose Weight
In his new book, Slim by Design, eating-behavior expert Brian Wansink shows us how to get our kitchens working better
Full Story
BATHROOM WORKBOOKStandard Fixture Dimensions and Measurements for a Primary Bath
Create a luxe bathroom that functions well with these key measurements and layout tips
Full Story
UNIVERSAL DESIGNHow to Light a Kitchen for Older Eyes and Better Beauty
Include the right kinds of light in your kitchen's universal design plan to make it more workable and visually pleasing for all
Full Story
SELLING YOUR HOUSE10 Tricks to Help Your Bathroom Sell Your House
As with the kitchen, the bathroom is always a high priority for home buyers. Here’s how to showcase your bathroom so it looks its best
Full Story













williamsem
Honu3421Original Author
Related Professionals
Baltimore Kitchen & Bathroom Designers · Schenectady Kitchen & Bathroom Designers · Sun City Kitchen & Bathroom Designers · East Tulare County Kitchen & Bathroom Remodelers · Bay Shore Kitchen & Bathroom Remodelers · Fairland Kitchen & Bathroom Remodelers · Glendale Kitchen & Bathroom Remodelers · Lisle Kitchen & Bathroom Remodelers · Oklahoma City Kitchen & Bathroom Remodelers · Schiller Park Kitchen & Bathroom Remodelers · Lawndale Kitchen & Bathroom Remodelers · Fairmont Kitchen & Bathroom Remodelers · Whitehall Cabinets & Cabinetry · Corsicana Tile and Stone Contractors · Fayetteville Tile and Stone ContractorsSarah Stewart
Honu3421Original Author
williamsem
bbtrix
williamsem
Mags438
Sarah Stewart
Honu3421Original Author
Honu3421Original Author
Mags438
Sarah Stewart
Sarah Stewart
Honu3421Original Author
bbtrix
Mags438
Honu3421Original Author
bbtrix
williamsem
Honu3421Original Author
Sarah Stewart
bbtrix