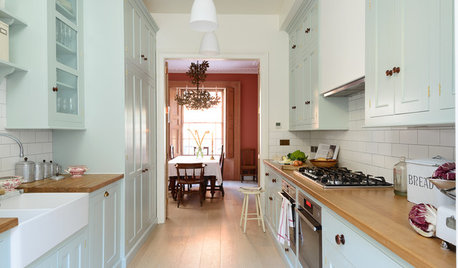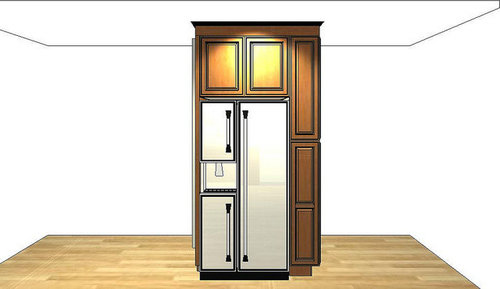Cabinet arrangement - Can you help?
mtpam2
10 years ago
Related Stories

STUDIOS AND WORKSHOPSYour Space Can Help You Get Down to Work. Here's How
Feed your creativity and reduce distractions with the right work surfaces, the right chair, and a good balance of sights and sounds
Full Story
DECORATING GUIDESDecorate With Intention: Helping Your TV Blend In
Somewhere between hiding the tube in a cabinet and letting it rule the room are these 11 creative solutions
Full Story
LIFEDecluttering — How to Get the Help You Need
Don't worry if you can't shed stuff and organize alone; help is at your disposal
Full Story
BATHROOM WORKBOOKStandard Fixture Dimensions and Measurements for a Primary Bath
Create a luxe bathroom that functions well with these key measurements and layout tips
Full Story
ORGANIZINGDo It for the Kids! A Few Routines Help a Home Run More Smoothly
Not a Naturally Organized person? These tips can help you tackle the onslaught of papers, meals, laundry — and even help you find your keys
Full Story
KITCHEN DESIGNHere's Help for Your Next Appliance Shopping Trip
It may be time to think about your appliances in a new way. These guides can help you set up your kitchen for how you like to cook
Full Story
REMODELING GUIDESKey Measurements for a Dream Bedroom
Learn the dimensions that will help your bed, nightstands and other furnishings fit neatly and comfortably in the space
Full Story
KITCHEN OF THE WEEKSmart Cabinet Arrangement Opens Up a Narrow London Kitchen
Elegant design and space-saving ideas transform an awkward space into a beautiful galley kitchen and utility room
Full Story
KITCHEN DESIGNKey Measurements to Help You Design Your Kitchen
Get the ideal kitchen setup by understanding spatial relationships, building dimensions and work zones
Full Story
DECORATING GUIDESThe Cure for Houzz Envy: Family Room Touches Anyone Can Do
Easy and cheap fixes that will help your space look more polished and be more comfortable
Full StoryMore Discussions














miss_kenda
rosie
Related Professionals
Albany Kitchen & Bathroom Designers · Carlisle Kitchen & Bathroom Designers · Magna Kitchen & Bathroom Designers · Ocala Kitchen & Bathroom Designers · Schaumburg Kitchen & Bathroom Designers · Bloomingdale Kitchen & Bathroom Remodelers · Kuna Kitchen & Bathroom Remodelers · Republic Kitchen & Bathroom Remodelers · South Barrington Kitchen & Bathroom Remodelers · Ridgefield Cabinets & Cabinetry · Stoughton Cabinets & Cabinetry · Warr Acres Cabinets & Cabinetry · Albertville Tile and Stone Contractors · Wyomissing Tile and Stone Contractors · Yorkville Design-Build Firmsjakuvall
mtpam2Original Author
mtpam2Original Author
mtpam2Original Author
jakuvall
debrak2008
jakuvall
mtpam2Original Author