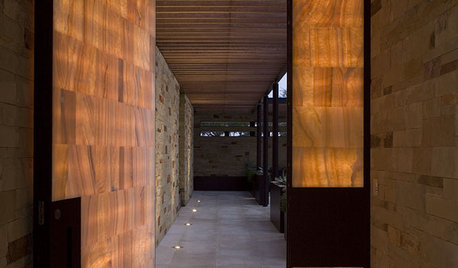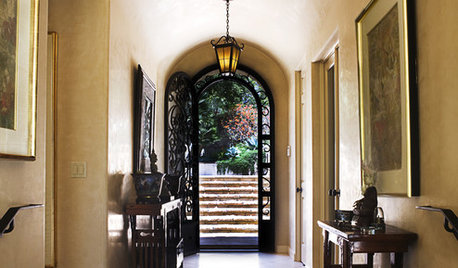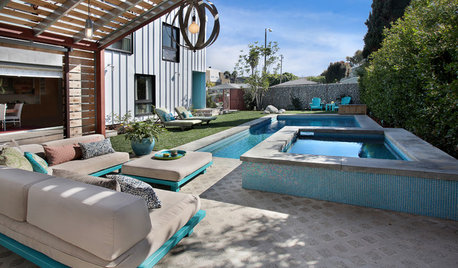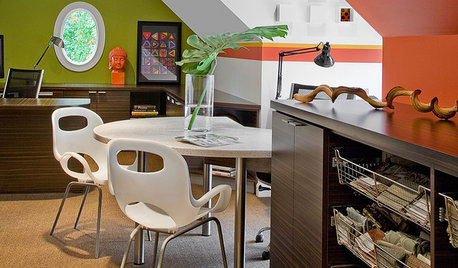What do you think of this kitchen design?
ms_s
14 years ago
Related Stories

BATHROOM WORKBOOKStandard Fixture Dimensions and Measurements for a Primary Bath
Create a luxe bathroom that functions well with these key measurements and layout tips
Full Story
ARCHITECTUREDesign Workshop: Thinking Differently About Doors
Go beyond utilitarian openings to use doors as art, space definers and experience enhancers
Full Story
ARCHITECTUREThink Like an Architect: How to Pass a Design Review
Up the chances a review board will approve your design with these time-tested strategies from an architect
Full Story
ARCHITECTUREThink Like an Architect: How to Work With a Design Wish List
Build the home of your dreams by learning how to best communicate your vision to your architect
Full Story
SMALL KITCHENS10 Things You Didn't Think Would Fit in a Small Kitchen
Don't assume you have to do without those windows, that island, a home office space, your prized collections or an eat-in nook
Full Story
LANDSCAPE DESIGNThink Turquoise to Energize or Soothe the Garden
Turquoise combines the tranquility of blue with the energy of green. Use it as an accent color in the landscape
Full Story
DECORATING GUIDESPro to Pro: Learn Your Client’s Thinking Style
Knowing how someone thinks can help you determine the best way to conduct an interior design presentation
Full Story
HOUZZ TOURSHouzz Tour: Visionary Thinking Clicks With a San Francisco Entrepreneur
An open mind and an unusual process help a successful software engineer get an interior design that suits and celebrates his life
Full Story
MODERN ARCHITECTUREBuilding on a Budget? Think ‘Unfitted’
Prefab buildings and commercial fittings help cut the cost of housing and give you a space that’s more flexible
Full Story
HOUZZ TOURSHouzz Tour: Visit a Forward Thinking Family Complex
Four planned structures on a double lot smartly make room for the whole family or future renters
Full Story







Buehl
Buehl
Related Professionals
Ballenger Creek Kitchen & Bathroom Designers · Schaumburg Kitchen & Bathroom Designers · Broadlands Kitchen & Bathroom Remodelers · Champlin Kitchen & Bathroom Remodelers · Deerfield Beach Kitchen & Bathroom Remodelers · Pueblo Kitchen & Bathroom Remodelers · Rochester Kitchen & Bathroom Remodelers · Sioux Falls Kitchen & Bathroom Remodelers · South Plainfield Kitchen & Bathroom Remodelers · East Saint Louis Cabinets & Cabinetry · Black Forest Cabinets & Cabinetry · Manville Cabinets & Cabinetry · Middletown Cabinets & Cabinetry · Albertville Tile and Stone Contractors · Riverdale Design-Build FirmsBuehl
ms_sOriginal Author
Buehl
Buehl
Buehl
Buehl
ms_sOriginal Author
caryscott
bmorepanic