Should I lose the kitchen window? Pic heavy
kathec
13 years ago
Related Stories

KITCHEN DESIGNHow to Lose Some of Your Upper Kitchen Cabinets
Lovely views, display-worthy objects and dramatic backsplashes are just some of the reasons to consider getting out the sledgehammer
Full Story
MOST POPULAR7 Ways to Design Your Kitchen to Help You Lose Weight
In his new book, Slim by Design, eating-behavior expert Brian Wansink shows us how to get our kitchens working better
Full Story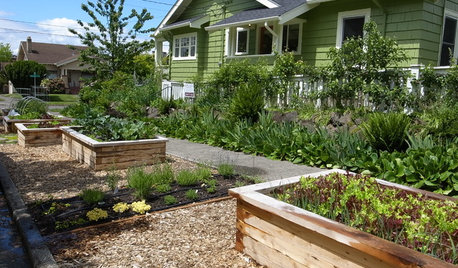
BEFORE AND AFTERSSee 6 Yards Transformed by Losing Their Lawns
Wondering whether a turf lawn is the best use of your outdoor space? These homeowners did, and they found creative alternatives
Full Story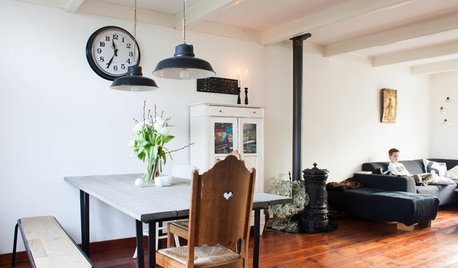
HOUZZ TOURSMy Houzz: Going Heavy on the Metal for Industrial-Style Beauty
Steel and iron pieces mix with antiques and heirlooms in an eclectic Netherlands home
Full Story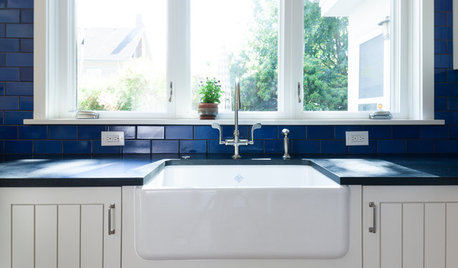
KITCHEN DESIGNKitchen Sinks: Fireclay Brims With Heavy-Duty Character
Cured at fiery temperatures, fireclay makes for farmhouse sinks that just say no to scratches and dents
Full Story
EARTH DAYThe Case for Losing the Traditional Lawn
Work less, help the environment and foster connections by just saying no to typical turf
Full Story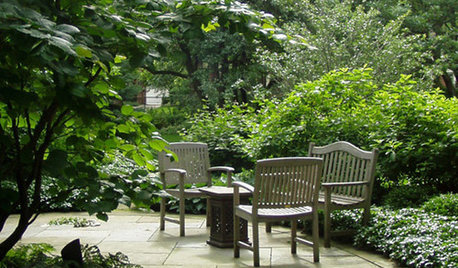
GARDENING AND LANDSCAPINGYour Yard: Are You Ready to Lose the Lawn?
Save time and water with good-looking alternatives to turf grass
Full Story
DECORATING GUIDESLose It: How to Get Rid of Old Light Bulbs
When the light goes out, you'll want to get rid of the bulb safely. Here's how
Full Story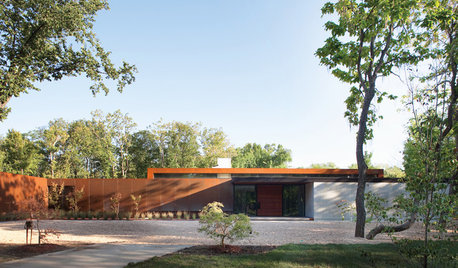
MODERN HOMESHouzz Tour: Heavy Metal Rocks a Modern Missouri Home
Steel shows up all over this single-level family home, but wood and other textures warm the look
Full Story





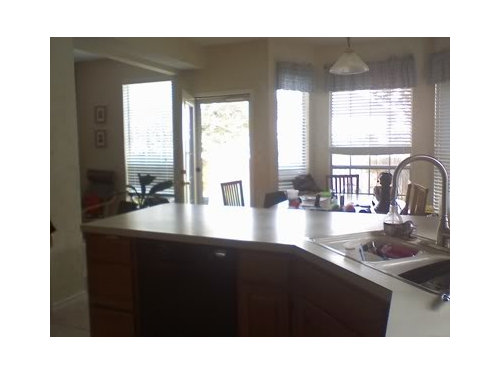
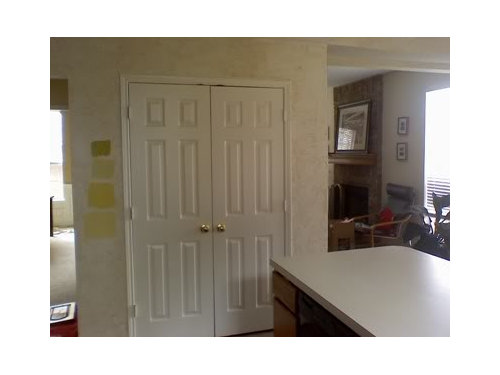
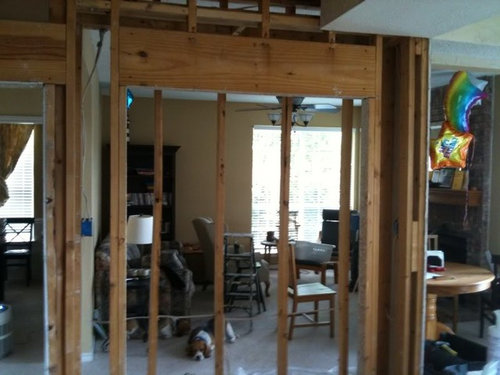
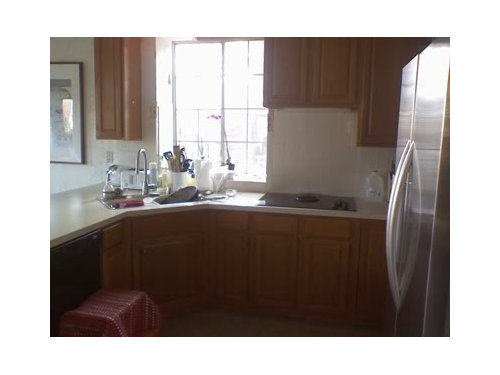
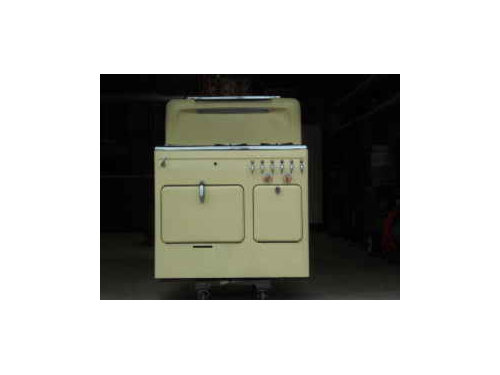

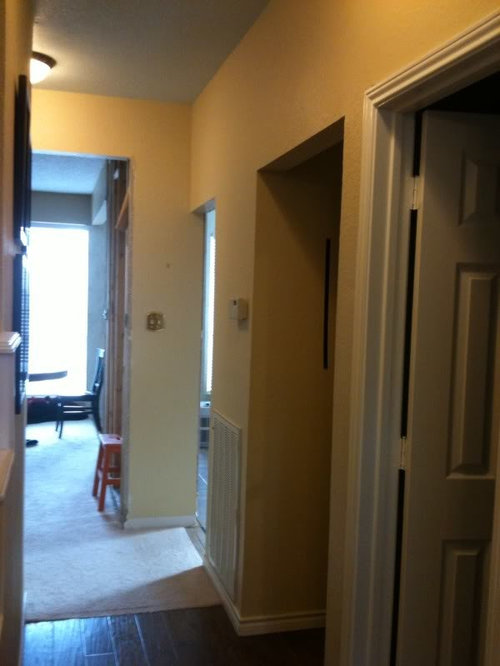
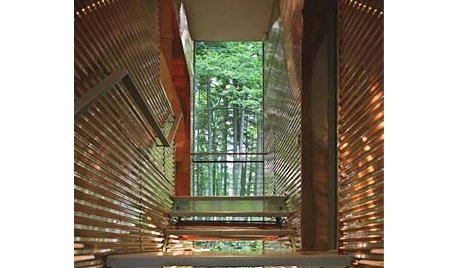




countrygirl217
countrygirl217
Related Professionals
Clute Kitchen & Bathroom Designers · Moraga Kitchen & Bathroom Designers · Ridgewood Kitchen & Bathroom Designers · Shamong Kitchen & Bathroom Remodelers · Glen Carbon Kitchen & Bathroom Remodelers · Glendale Kitchen & Bathroom Remodelers · Lyons Kitchen & Bathroom Remodelers · Omaha Kitchen & Bathroom Remodelers · Richland Kitchen & Bathroom Remodelers · San Juan Capistrano Kitchen & Bathroom Remodelers · Riverbank Cabinets & Cabinetry · Dana Point Tile and Stone Contractors · Elmwood Park Tile and Stone Contractors · Green Valley Tile and Stone Contractors · Plum Design-Build Firms