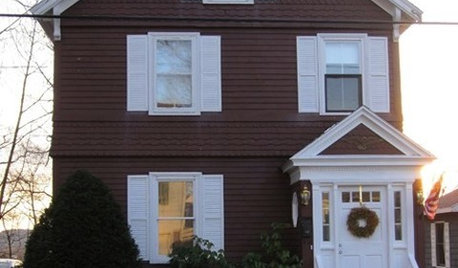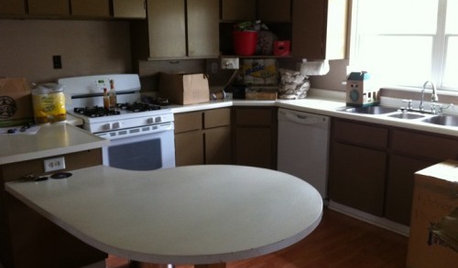Kitchen layout questions
akshars_mom
10 years ago
Related Stories

KITCHEN DESIGN9 Questions to Ask When Planning a Kitchen Pantry
Avoid blunders and get the storage space and layout you need by asking these questions before you begin
Full Story
REMODELING GUIDESPlanning a Kitchen Remodel? Start With These 5 Questions
Before you consider aesthetics, make sure your new kitchen will work for your cooking and entertaining style
Full Story



MOST POPULAR8 Questions to Ask Yourself Before Meeting With Your Designer
Thinking in advance about how you use your space will get your first design consultation off to its best start
Full Story
WORKING WITH PROS12 Questions Your Interior Designer Should Ask You
The best decorators aren’t dictators — and they’re not mind readers either. To understand your tastes, they need this essential info
Full Story
REMODELING GUIDESConsidering a Fixer-Upper? 15 Questions to Ask First
Learn about the hidden costs and treasures of older homes to avoid budget surprises and accidentally tossing valuable features
Full Story
Design Dilemmas: 5 Questions for Houzzers!
Post Ideas for Landscaping for a Modern Home, Updating a Rental and More
Full Story
KITCHEN DESIGNKitchen Layouts: A Vote for the Good Old Galley
Less popular now, the galley kitchen is still a great layout for cooking
Full Story









rosie
akshars_momOriginal Author
Related Professionals
Beavercreek Kitchen & Bathroom Designers · Springfield Kitchen & Bathroom Designers · Olympia Heights Kitchen & Bathroom Designers · Artondale Kitchen & Bathroom Remodelers · Albuquerque Kitchen & Bathroom Remodelers · Pueblo Kitchen & Bathroom Remodelers · Santa Fe Kitchen & Bathroom Remodelers · Walnut Creek Kitchen & Bathroom Remodelers · Forest Hills Kitchen & Bathroom Remodelers · Prairie Village Kitchen & Bathroom Remodelers · Forest Hills Cabinets & Cabinetry · Palos Verdes Estates Cabinets & Cabinetry · Saugus Cabinets & Cabinetry · Lake Nona Tile and Stone Contractors · Aspen Hill Design-Build Firmstracie.erin
akshars_momOriginal Author