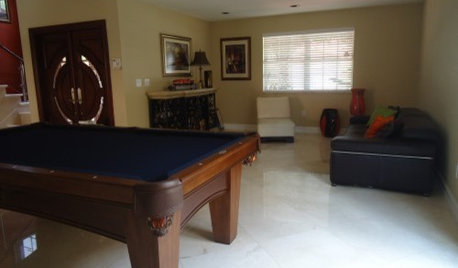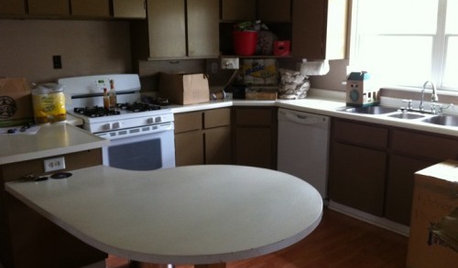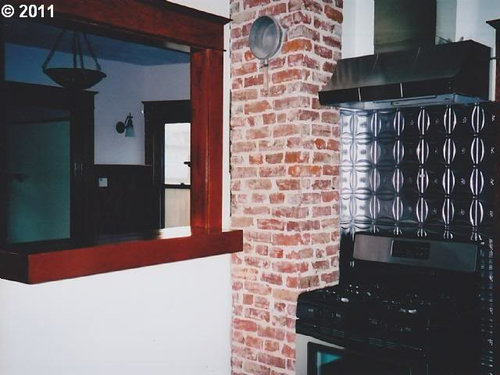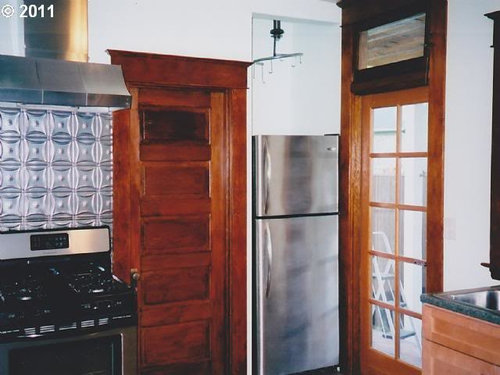Space-making questions!
dusterella
12 years ago
Related Stories

FEEL-GOOD HOMEThe Question That Can Make You Love Your Home More
Change your relationship with your house for the better by focusing on the answer to something designers often ask
Full Story

KITCHEN DESIGN9 Questions to Ask When Planning a Kitchen Pantry
Avoid blunders and get the storage space and layout you need by asking these questions before you begin
Full Story
DOORS5 Questions to Ask Before Installing a Barn Door
Find out whether that barn door you love is the right solution for your space
Full Story
REMODELING GUIDESPlanning a Kitchen Remodel? Start With These 5 Questions
Before you consider aesthetics, make sure your new kitchen will work for your cooking and entertaining style
Full Story
MOST POPULAR8 Questions to Ask Yourself Before Meeting With Your Designer
Thinking in advance about how you use your space will get your first design consultation off to its best start
Full Story
MOVINGHiring a Home Inspector? Ask These 10 Questions
How to make sure the pro who performs your home inspection is properly qualified and insured, so you can protect your big investment
Full Story
GREEN BUILDINGConsidering Concrete Floors? 3 Green-Minded Questions to Ask
Learn what’s in your concrete and about sustainability to make a healthy choice for your home and the earth
Full Story
Design Dilemmas: 5 Questions for Houzzers!
Post Ideas for Landscaping for a Modern Home, Updating a Rental and More
Full Story
Design Dilemmas: 5 Questions for Design Stars
Share Your Design Know-How on the Houzz Questions Board
Full StoryMore Discussions










desertsteph
dainaadele
Related Professionals
Glens Falls Kitchen & Bathroom Designers · Henderson Kitchen & Bathroom Designers · Montebello Kitchen & Bathroom Designers · 20781 Kitchen & Bathroom Remodelers · San Juan Capistrano Kitchen & Bathroom Remodelers · Walnut Creek Kitchen & Bathroom Remodelers · Eufaula Kitchen & Bathroom Remodelers · East Moline Cabinets & Cabinetry · Holt Cabinets & Cabinetry · Lackawanna Cabinets & Cabinetry · National City Cabinets & Cabinetry · Wadsworth Cabinets & Cabinetry · Santa Monica Tile and Stone Contractors · Mililani Town Design-Build Firms · Shady Hills Design-Build Firmsmelissastar
marcolo
Circus Peanut
davidro1
davidro1
dutchaccent
ellabee_2016
honorbiltkit
dusterellaOriginal Author
marcolo
davidro1
ellabee_2016
skyedog
dusterellaOriginal Author
dainaadele
dusterellaOriginal Author
honorbiltkit
dusterellaOriginal Author
dilly_ny
vitamins
melissastar
dusterellaOriginal Author
karenlk10
dilly_ny
cathbk