for Davidrol and all - layout of unconventional kitchen
raro
12 years ago
Related Stories
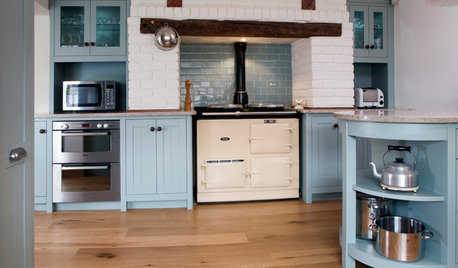
KITCHEN DESIGNDesign Workarounds Update an English Heritage Kitchen
Remodeling restrictions lead to an unconventional layout for a 17th-century kitchen
Full Story
MOST POPULARKitchen Evolution: Work Zones Replace the Triangle
Want maximum efficiency in your kitchen? Consider forgoing the old-fashioned triangle in favor of task-specific zones
Full Story
KITCHEN DESIGNNew This Week: 4 Kitchens That Embrace Openness and Raw Materials
Exposed shelves, open floor plans and simple materials make these kitchens light and airy
Full Story
SMALL KITCHENSHouzz Call: Show Us Your 100-Square-Foot Kitchen
Upload photos of your small space and tell us how you’ve handled storage, function, layout and more
Full Story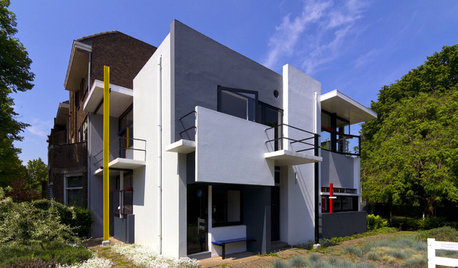
ARCHITECTUREDo These Surprising Contemporary Exteriors Hint at the Future?
Unconventional homes may someday be commonplace, thanks to more building choices than ever before
Full Story
KITCHEN DESIGNKitchen of the Week: Updated French Country Style Centered on a Stove
What to do when you've got a beautiful Lacanche range? Make it the star of your kitchen renovation, for starters
Full Story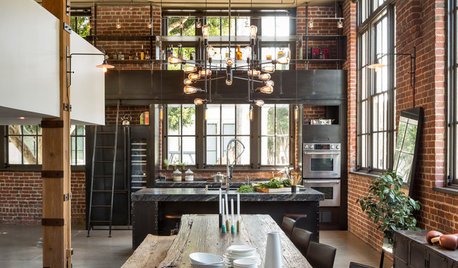
INDUSTRIAL STYLEKitchen of the Week: Style Trumps Ease in a San Francisco Loft
What’s a little ladder climbing when you’ve got a gorgeous-looking kitchen design like this?
Full Story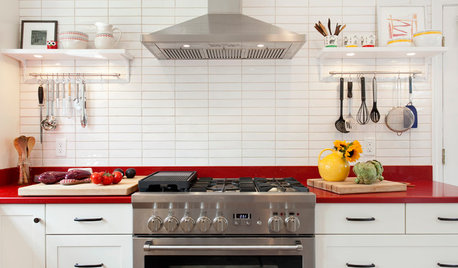
KITCHEN DESIGNKitchen of the Week: Red Energizes a Functional White Kitchen
A client’s roots in the Netherlands and desire for red countertops drive a unique design
Full Story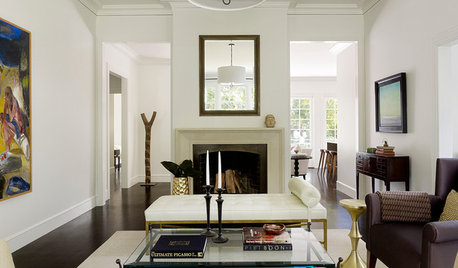
TRANSITIONAL HOMESHouzz Tour: Upping the Sophistication in a Charming Tudor
A mostly white palette, more open layout and new family room take a California cottage’s interiors from stock to chic
Full Story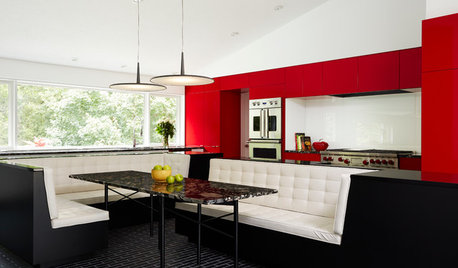
COLORFUL KITCHENSKitchen of the Week: Bold Color-Blocking and a Central Banquette
Glossy red cabinets contrast with black surfaces and white seating in this cooking-dining space designed for entertaining
Full StoryMore Discussions












palimpsest
raroOriginal Author
Related Professionals
Arcadia Kitchen & Bathroom Designers · El Dorado Hills Kitchen & Bathroom Designers · Palm Harbor Kitchen & Bathroom Designers · Portland Kitchen & Bathroom Designers · Saint Peters Kitchen & Bathroom Designers · Feasterville Trevose Kitchen & Bathroom Remodelers · Fullerton Kitchen & Bathroom Remodelers · Chester Kitchen & Bathroom Remodelers · Emeryville Kitchen & Bathroom Remodelers · Buena Park Cabinets & Cabinetry · Palos Verdes Estates Cabinets & Cabinetry · Chattanooga Tile and Stone Contractors · Dana Point Tile and Stone Contractors · La Canada Flintridge Tile and Stone Contractors · Calumet City Design-Build Firmspalimpsest
davidro1
raroOriginal Author
Fori
palimpsest
detroit_burb
mtnrdredux_gw