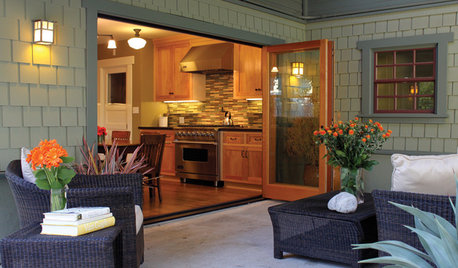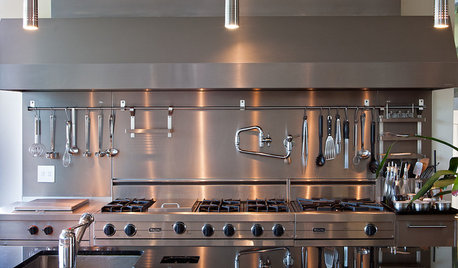kitchen layout review
tobes36
10 years ago
Related Stories

ARCHITECTUREThink Like an Architect: How to Pass a Design Review
Up the chances a review board will approve your design with these time-tested strategies from an architect
Full Story
KITCHEN DESIGNKitchen Layouts: Ideas for U-Shaped Kitchens
U-shaped kitchens are great for cooks and guests. Is this one for you?
Full Story
KITCHEN LAYOUTSThe Pros and Cons of 3 Popular Kitchen Layouts
U-shaped, L-shaped or galley? Find out which is best for you and why
Full Story
KITCHEN APPLIANCESFind the Right Oven Arrangement for Your Kitchen
Have all the options for ovens, with or without cooktops and drawers, left you steamed? This guide will help you simmer down
Full Story
GARDENING AND LANDSCAPINGSpring Patio Fix-Ups: Earn Rave Reviews for Your Patio's Entrance
Consider innovative doors, charming gates or even just potted plants to cue a stylish entry point for your patio
Full Story
DESIGN PRACTICEDesign Practice: The Year in Review
Look back, then look ahead to make sure you’re keeping your business on track
Full Story
PRODUCT PICKSGuest Picks: 21 Rave-Review Bookcases
Flip through this roundup of stylish shelves to find just the right book, toy and knickknack storage and display for you
Full Story
KITCHEN DESIGNHow to Set Up a Kitchen Work Triangle
Efficiently designing the path connecting your sink, range and refrigerator can save time and energy in the kitchen
Full Story
KITCHEN DESIGN10 Elements of Today's State-of-the-Art Kitchens
New technology, smart kitchen layouts and the hottest new appliances will make you feel like a Top Chef
Full Story
KITCHEN WORKBOOKHow to Remodel Your Kitchen
Follow these start-to-finish steps to achieve a successful kitchen remodel
Full StoryMore Discussions










tobes36Original Author
tobes36Original Author
Related Professionals
Barrington Hills Kitchen & Bathroom Designers · Fox Lake Kitchen & Bathroom Designers · Henderson Kitchen & Bathroom Designers · New Castle Kitchen & Bathroom Designers · San Jose Kitchen & Bathroom Designers · Saratoga Springs Kitchen & Bathroom Designers · Avondale Kitchen & Bathroom Remodelers · Cleveland Kitchen & Bathroom Remodelers · Palisades Park Cabinets & Cabinetry · Reading Cabinets & Cabinetry · Short Hills Cabinets & Cabinetry · Roxbury Crossing Tile and Stone Contractors · South Holland Tile and Stone Contractors · Mililani Town Design-Build Firms · Riverdale Design-Build Firmsliriodendron
tobes36Original Author
tobes36Original Author
annkh_nd