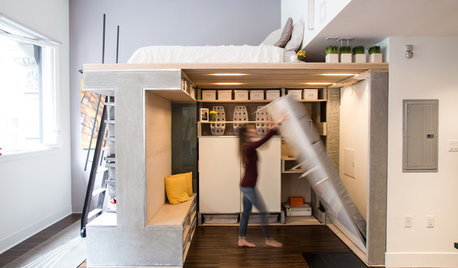Layout Help - Want everything! Can I have it?
cinjos
10 years ago
Related Stories

SMALL SPACESHouzz TV: You Won’t Believe Everything This Tiny Loft Can Do
Looking for more floor space, a San Francisco couple hires architects to design a unit that includes beds, storage and workspace
Full Story
MOST POPULAR9 Real Ways You Can Help After a House Fire
Suggestions from someone who lost her home to fire — and experienced the staggering generosity of community
Full Story
BATHROOM WORKBOOKStandard Fixture Dimensions and Measurements for a Primary Bath
Create a luxe bathroom that functions well with these key measurements and layout tips
Full Story
ARCHITECTUREHouse-Hunting Help: If You Could Pick Your Home Style ...
Love an open layout? Steer clear of Victorians. Hate stairs? Sidle up to a ranch. Whatever home you're looking for, this guide can help
Full Story
LIFEYou Said It: ‘You Can Help Save the Bees’ and More Houzz Quotables
Design advice, inspiration and observations that struck a chord this week
Full Story
MOST POPULAR7 Ways to Design Your Kitchen to Help You Lose Weight
In his new book, Slim by Design, eating-behavior expert Brian Wansink shows us how to get our kitchens working better
Full Story
FUN HOUZZEverything I Need to Know About Decorating I Learned from Downton Abbey
Mind your manors with these 10 decorating tips from the PBS series, returning on January 5
Full Story
ORGANIZINGDo It for the Kids! A Few Routines Help a Home Run More Smoothly
Not a Naturally Organized person? These tips can help you tackle the onslaught of papers, meals, laundry — and even help you find your keys
Full Story
KITCHEN DESIGNDesign Dilemma: My Kitchen Needs Help!
See how you can update a kitchen with new countertops, light fixtures, paint and hardware
Full StorySponsored
Columbus Design-Build, Kitchen & Bath Remodeling, Historic Renovations
More Discussions












cinjosOriginal Author
cinjosOriginal Author
Related Professionals
Flint Kitchen & Bathroom Designers · Georgetown Kitchen & Bathroom Designers · Centerville Kitchen & Bathroom Remodelers · Lisle Kitchen & Bathroom Remodelers · Morgan Hill Kitchen & Bathroom Remodelers · Red Bank Kitchen & Bathroom Remodelers · Sioux Falls Kitchen & Bathroom Remodelers · Drexel Hill Cabinets & Cabinetry · Gaffney Cabinets & Cabinetry · Ham Lake Cabinets & Cabinetry · Oakland Park Cabinets & Cabinetry · Mill Valley Tile and Stone Contractors · Mililani Town Design-Build Firms · Oak Hills Design-Build Firms · Suamico Design-Build FirmsUser
cinjosOriginal Author
tracie.erin
cinjosOriginal Author
dilly_ny
kompy
GreenDesigns
tracie.erin
cinjosOriginal Author
cinjosOriginal Author
cinjosOriginal Author
cinjosOriginal Author
cinjosOriginal Author
tracie.erin
loves2cook4six