Inexpensive 30" counter for laundry . . .
szruns
9 years ago
Featured Answer
Comments (9)
firstmmo
9 years agodcward89
9 years agoRelated Professionals
Grafton Kitchen & Bathroom Designers · Eagle Mountain Kitchen & Bathroom Remodelers · Fairland Kitchen & Bathroom Remodelers · Port Charlotte Kitchen & Bathroom Remodelers · Winchester Kitchen & Bathroom Remodelers · Fairmont Kitchen & Bathroom Remodelers · Jefferson Valley-Yorktown Cabinets & Cabinetry · Land O Lakes Cabinets & Cabinetry · Palos Verdes Estates Cabinets & Cabinetry · Town 'n' Country Cabinets & Cabinetry · Hermiston Tile and Stone Contractors · Rancho Cordova Tile and Stone Contractors · Wyomissing Tile and Stone Contractors · Glassmanor Design-Build Firms · Oak Grove Design-Build Firmsbrightm
9 years agoajc71
9 years agolikewhatyoudo
9 years agolascatx
9 years agoMuffett
9 years agoSusan St. Pierre
9 years ago
Related Stories
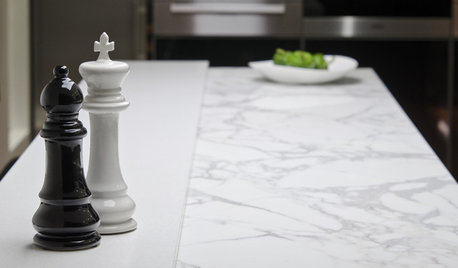
KITCHEN COUNTERTOPSKitchen Counters: High-Tech Solid Surfaces Make Maintenance Easy
Sculpted by heat and nonporous by nature, solid-surface countertops bring imagination and low maintenance to the kitchen
Full Story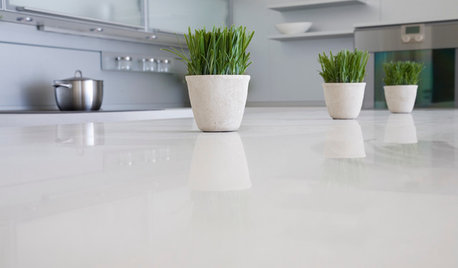
KITCHEN DESIGNKitchen Counters: Stunning, Easy-Care Engineered Quartz
There's a lot to like about this durable blend of quartz and resin for kitchen countertops, and the downsides are minimal
Full Story
LAUNDRY ROOMSRoom of the Day: The Laundry Room No One Wants to Leave
The Hardworking Home: Ocean views, vaulted ceilings and extensive counter and storage space make this hub a joy to work in
Full Story
MOST POPULARSo You Say: 30 Design Mistakes You Should Never Make
Drop the paint can, step away from the brick and read this remodeling advice from people who’ve been there
Full Story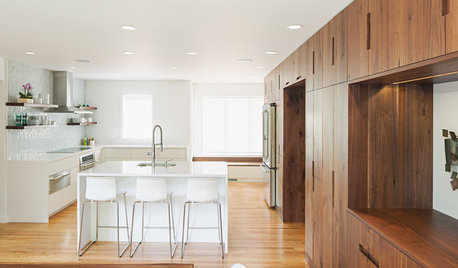
INSIDE HOUZZInside Houzz: A Walnut Wall of Storage Opens Up a Kitchen
A 30-foot wall of storage frees up cooking areas and counters for food prep and entertaining
Full Story
KITCHEN DESIGNThe Kitchen Counter Goes to New Heights
Varying counter heights can make cooking, cleaning and eating easier — and enhance your kitchen's design
Full Story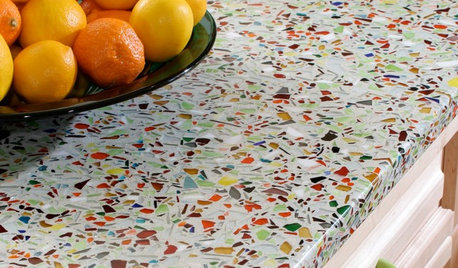
KITCHEN DESIGNKitchen Counters: Sturdy, Striking Recycled Glass With Cement
Ecofriendly and full of character, this heat- and scratch-resistant material is a great fit for custom kitchen counters
Full Story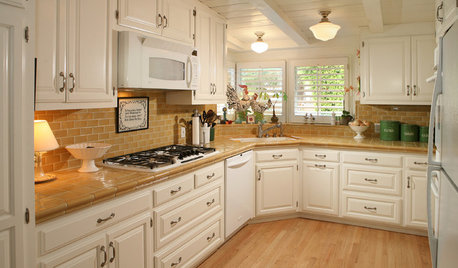
KITCHEN COUNTERTOPSKitchen Counters: Tile, the Choice for Affordable Durability
DIYers and budget-minded remodelers often look to this countertop material, which can last for decades with the right maintenance
Full Story
KITCHEN COUNTERTOPSKitchen Counters: Granite, Still a Go-to Surface Choice
Every slab of this natural stone is one of a kind — but there are things to watch for while you're admiring its unique beauty
Full StoryMore Discussions







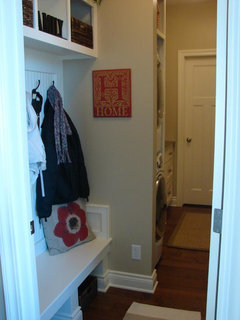
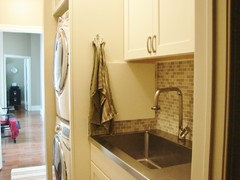



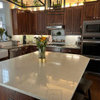

szrunsOriginal Author