Double Island Kitchen
yokatta
14 years ago
Featured Answer
Sort by:Oldest
Comments (14)
Buehl
14 years agoeastcoastmom
14 years agoRelated Professionals
Carson Kitchen & Bathroom Designers · South Barrington Kitchen & Bathroom Designers · Hopewell Kitchen & Bathroom Remodelers · Andover Kitchen & Bathroom Remodelers · Hickory Kitchen & Bathroom Remodelers · Saint Helens Kitchen & Bathroom Remodelers · South Park Township Kitchen & Bathroom Remodelers · Hawthorne Kitchen & Bathroom Remodelers · Berkeley Heights Cabinets & Cabinetry · Graham Cabinets & Cabinetry · Little Chute Cabinets & Cabinetry · Oakland Park Cabinets & Cabinetry · Warr Acres Cabinets & Cabinetry · Brookline Tile and Stone Contractors · Cornelius Tile and Stone Contractorscotehele
14 years agoyokatta
14 years agorhome410
14 years agohomey_bird
14 years agoiambpt
14 years agogayl
14 years agoplllog
14 years agosteff_1
14 years agomalhgold
14 years agomalhgold
14 years agoiambpt
14 years ago
Related Stories

KITCHEN DESIGNDouble Islands Put Pep in Kitchen Prep
With all that extra space for slicing and dicing, dual islands make even unsavory kitchen tasks palatable
Full Story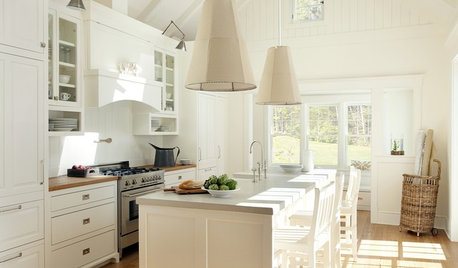
KITCHEN DESIGNDouble Take: Unexpected Kitchen Lights
Big, fancy or one-of-a-kind pendant lights take kitchens way past cooking stations
Full Story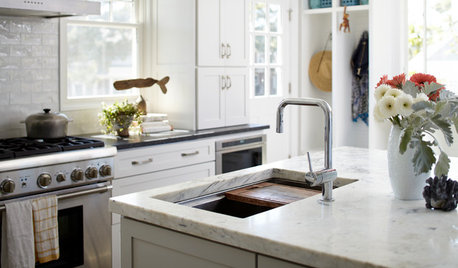
KITCHEN DESIGNKitchen of the Week: Double Trouble and a Happy Ending
Burst pipes result in back-to-back kitchen renovations. The second time around, this interior designer gets her kitchen just right
Full Story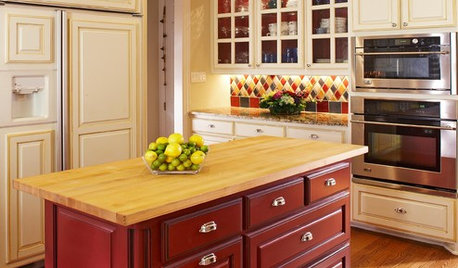
KITCHEN DESIGNTwo-Tone Cabinet Finishes Double Kitchen Style
Love 'em or not, two-tone kitchen cabinet treatments are still going strong. Try these strategies to change up the look of your space
Full Story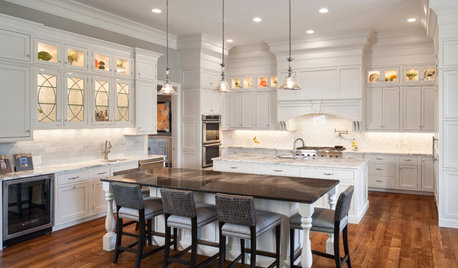
KITCHEN CABINETSKitchen Confidential: The Pros and Cons of Double Stacked Cabinets
Does it make sense for you to double up on cabinets? Find out here
Full Story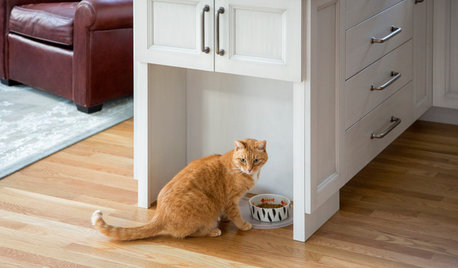
KITCHEN DESIGNRelocated Colonial Kitchen More Than Doubles in Size
Putting the kitchen in a central location allows for a big boost in square footage and helps better connect it with other living spaces
Full Story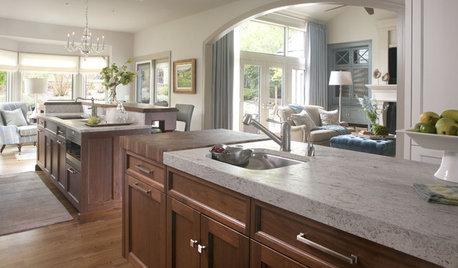
KITCHEN DESIGNKitchen of the Week: Two Islands in Colorado
Two islands and refrigerators create separate areas according to function in this kitchen remodel
Full Story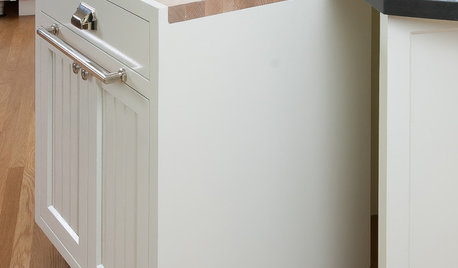
KITCHEN DESIGNKitchen Storage Goes on a Roll
Rolling cabinets and mobile islands make quick work of kitchen prep and pull double duty when guests arrive
Full Story
KITCHEN DESIGNKitchen Layouts: Island or a Peninsula?
Attached to one wall, a peninsula is a great option for smaller kitchens
Full Story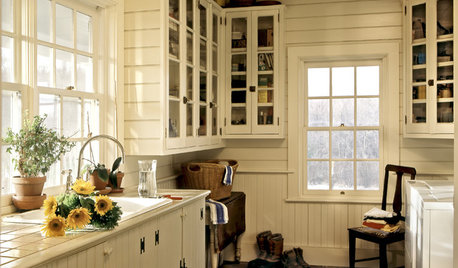
LAUNDRY ROOMSDouble-Duty Savvy: 10 Supersmart Laundry Room Combos
Throw some extra function in along with the fabric softener to spin your laundry room into mutitasking mode
Full Story








iambpt