How much working room around stove?
mtpam2
11 years ago
Related Stories
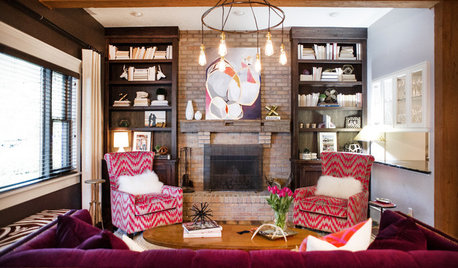
LIVING ROOMSNew This Week: 3 Ways to Work Around a Living Room Fireplace
The size, location and materials of many fireplaces present decorating challenges. Here are a few solutions
Full Story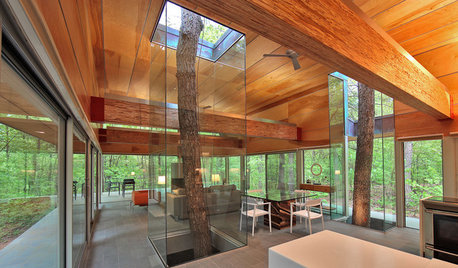
DECORATING GUIDES10 Tree-Hugging Interiors That Work Around Nature
Bursting up through the floor, planted in an indoor patio or potted in any room you choose, trees bring an elegance that's organic
Full Story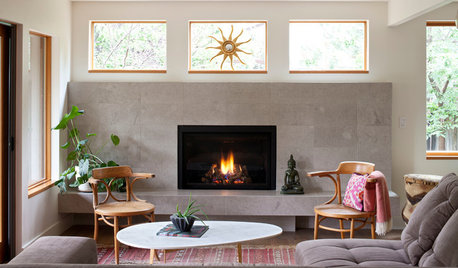
LIVING ROOMSNew This Week: 5 Living Rooms Designed Around the Fireplace
Overcome one of design’s top obstacles with tips and tricks from these living rooms uploaded recently to Houzz
Full Story
ARCHITECTUREGet a Perfectly Built Home the First Time Around
Yes, you can have a new build you’ll love right off the bat. Consider learning about yourself a bonus
Full Story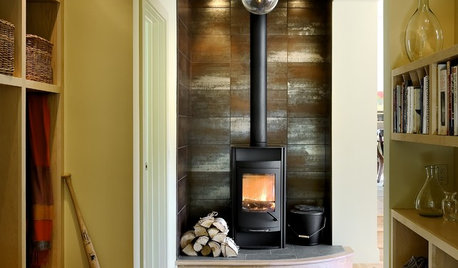
FIREPLACESHeat Your Space in Style with Today's Wood-Burning Stoves
Cleaner burning and streamlined, new wood-burning stoves warm up the room
Full Story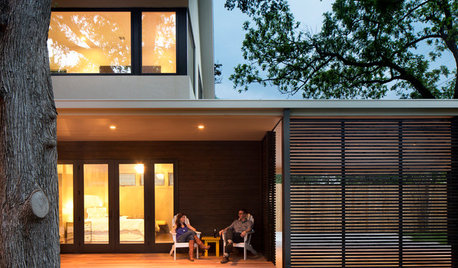
HOUZZ TOURSHouzz Tour: Up and Out Around a Heritage Tree
A Texas ranch house gets a modern makeover and a two-story addition that wraps around a protected backyard elm
Full Story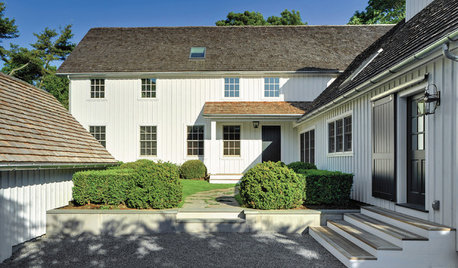
GREEN BUILDING8 Fabulous Prefab Homes Around the World
See global examples of housing’s best-kept secret — and learn why prefab may be the future of home building
Full Story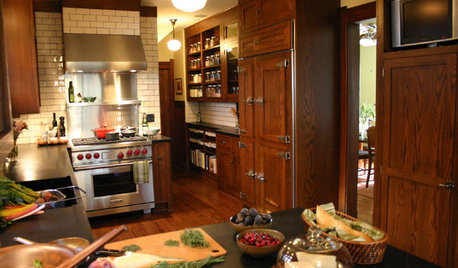
KITCHEN DESIGN20 of the Coziest Kitchens Around
Reclaimed wood, exposed brick, fireplaces and distressed surfaces add warmth and character to the heart of the home
Full Story
DECORATING GUIDESGo for the Glow: Mother-of-Pearl Shines Around the Home
Illuminate your interior designs with ethereally iridescent mother-of-pearl tiles, flooring, accents and more
Full Story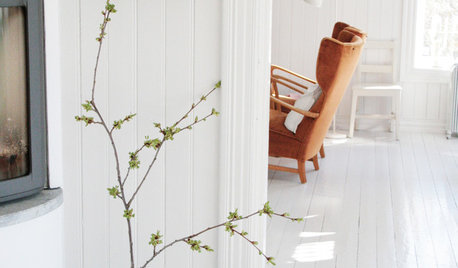
DECORATING GUIDESDecorating Around the World: Scandinavian Style
Lighten up with soft colors, thoughtful tidiness, and the freshness of the outdoors
Full StoryMore Discussions







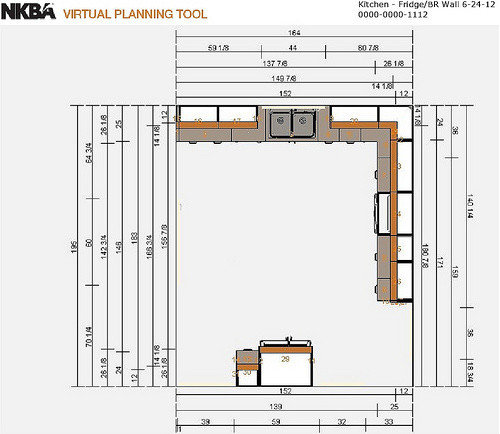
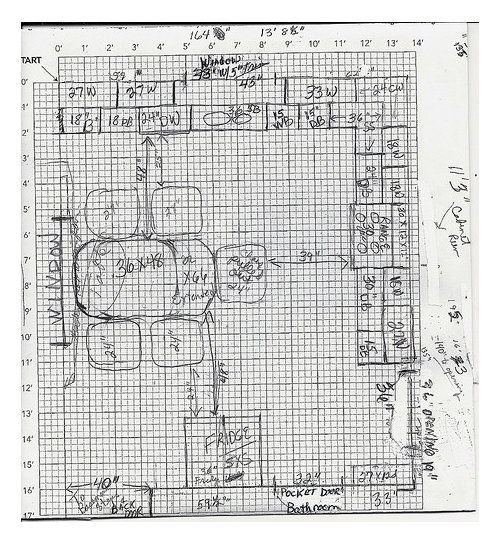




cam349
mtpam2Original Author
Related Professionals
Barrington Hills Kitchen & Bathroom Designers · Leicester Kitchen & Bathroom Designers · Mount Prospect Kitchen & Bathroom Designers · Salmon Creek Kitchen & Bathroom Designers · Reedley Kitchen & Bathroom Designers · Blasdell Kitchen & Bathroom Remodelers · Ogden Kitchen & Bathroom Remodelers · Sicklerville Kitchen & Bathroom Remodelers · East Moline Cabinets & Cabinetry · Key Biscayne Cabinets & Cabinetry · Sunrise Manor Cabinets & Cabinetry · White Oak Cabinets & Cabinetry · Wilkinsburg Cabinets & Cabinetry · Lake Nona Tile and Stone Contractors · Oak Hills Design-Build Firmslavender_lass
pawa
Annie Deighnaugh
lascatx
rosie
mtpam2Original Author
laurie805
blfenton
mtpam2Original Author
mtpam2Original Author
rosie
mtpam2Original Author
lavender_lass
laurie805