Where is the countertop most functional?
jessicaml
12 years ago
Related Stories
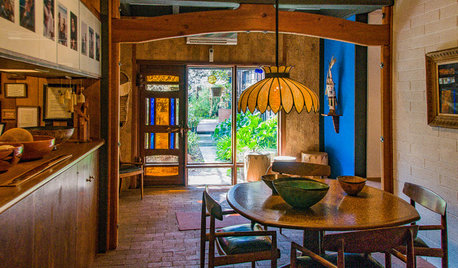
EVENTSSee Where America's Most Celebrated Furniture Maker Lived and Worked
Walk with us through the Southern California home and studio of Sam Maloof as events honoring his centennial kick off
Full Story
REMODELING GUIDESWhere to Splurge, Where to Save in Your Remodel
Learn how to balance your budget and set priorities to get the home features you want with the least compromise
Full Story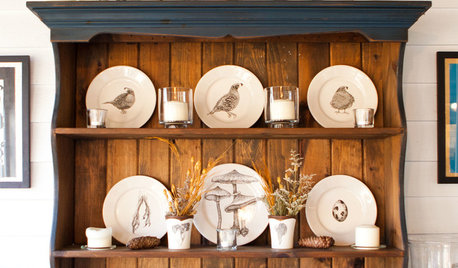
KITCHEN STORAGESmart Storage: Make the Most of Your Hutch
End the “Where are those ... ?” conundrum by storing seasonal and everyday items in a well-organized hutch
Full Story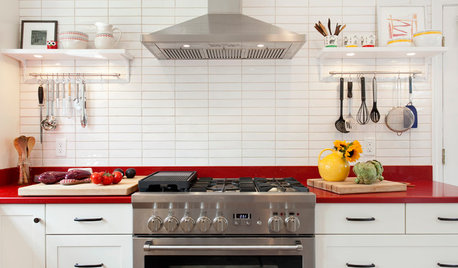
KITCHEN DESIGNKitchen of the Week: Red Energizes a Functional White Kitchen
A client’s roots in the Netherlands and desire for red countertops drive a unique design
Full Story
THE HARDWORKING HOMEWhere to Put the Laundry Room
The Hardworking Home: We weigh the pros and cons of washing your clothes in the basement, kitchen, bathroom and more
Full Story
THE HARDWORKING HOMESmart Ways to Make the Most of a Compact Kitchen
Minimal square footage is no barrier to fulfilling your culinary dreams. These tips will help you squeeze the most out of your space
Full Story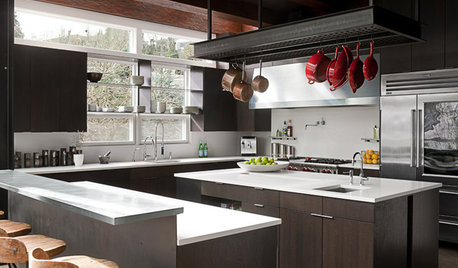
KITCHEN DESIGNPlain-Sight Storage for the Kitchen Stuff You Use Most
Turn essential cookware, tools and even spices into design assets by displaying them out in the open
Full Story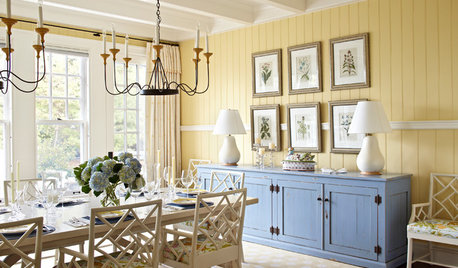
MOST POPULARThe 10 Most Popular Houzz Ideabooks of 2013
Kitchen remodeling help and favorite wall paints top the list; see what other design topics got everyone's attention this year
Full StoryMore Discussions






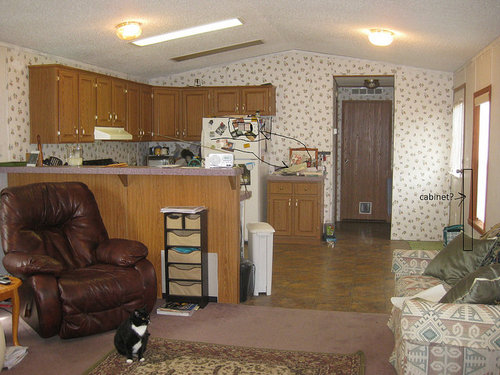
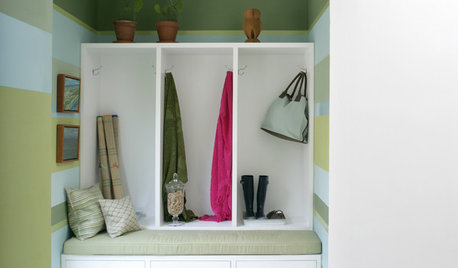




blfenton
aliris19
Related Professionals
Buffalo Kitchen & Bathroom Designers · Fresno Kitchen & Bathroom Designers · Georgetown Kitchen & Bathroom Designers · Ojus Kitchen & Bathroom Designers · United States Kitchen & Bathroom Designers · Shamong Kitchen & Bathroom Remodelers · Mooresville Kitchen & Bathroom Remodelers · Omaha Kitchen & Bathroom Remodelers · South Barrington Kitchen & Bathroom Remodelers · Vancouver Kitchen & Bathroom Remodelers · Walnut Creek Kitchen & Bathroom Remodelers · Westchester Kitchen & Bathroom Remodelers · Prairie Village Kitchen & Bathroom Remodelers · Alton Cabinets & Cabinetry · Lakeside Cabinets & Cabinetryplllog
SusieQusie60
jakabedy
jessicamlOriginal Author
jessicamlOriginal Author
jessicamlOriginal Author
blfenton
blfenton
jessicamlOriginal Author
biochem101
dilly_ny
dilly_ny
plllog
msventoux
biochem101
scrappy25
jessicamlOriginal Author
SYinUSA, GA zone 8
Buehl
Buehl
jessicamlOriginal Author
colorfast
jessicamlOriginal Author
desertsteph
desertsteph
plllog