Kitchen Design help - first draft from cabinet company
auroraborelis
10 years ago
Related Stories
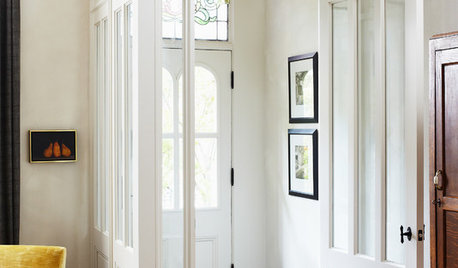
FEEL-GOOD HOMEStop That Draft: 8 Ways to Keep Winter Chills Out
Stay warm without turning up the thermostat by choosing the right curtains, windows and more
Full Story
HOUZZ TOURSHouzz Tour: A Modern Loft Gets a Little Help From Some Friends
With DIY spirit and a talented network of designers and craftsmen, a family transforms their loft to prepare for a new arrival
Full Story
COLORPaint-Picking Help and Secrets From a Color Expert
Advice for wall and trim colors, what to always do before committing and the one paint feature you should completely ignore
Full Story
KITCHEN DESIGNKitchen of the Week: Function and Flow Come First
A designer helps a passionate cook and her family plan out every detail for cooking, storage and gathering
Full Story
KITCHEN DESIGNDesign Dilemma: My Kitchen Needs Help!
See how you can update a kitchen with new countertops, light fixtures, paint and hardware
Full Story
REMODELING GUIDESKey Measurements to Help You Design the Perfect Home Office
Fit all your work surfaces, equipment and storage with comfortable clearances by keeping these dimensions in mind
Full Story
HOUZZ TOURSMy Houzz: Online Finds Help Outfit This Couple’s First Home
East Vancouver homeowners turn to Craigslist to update their 1960s bungalow
Full Story
LIVING ROOMSA Living Room Miracle With $1,000 and a Little Help From Houzzers
Frustrated with competing focal points, Kimberlee Dray took her dilemma to the people and got her problem solved
Full Story
MOST POPULARFrom the Pros: How to Paint Kitchen Cabinets
Want a major new look for your kitchen or bathroom cabinets on a DIY budget? Don't pick up a paintbrush until you read this
Full Story
HOUZZ TOURSHouzz Tour: From Detached Garage to First Solo Studio
Postcollege, a daughter stays close to the nest in a comfy pad her designer mom created from the family's garage
Full StoryMore Discussions






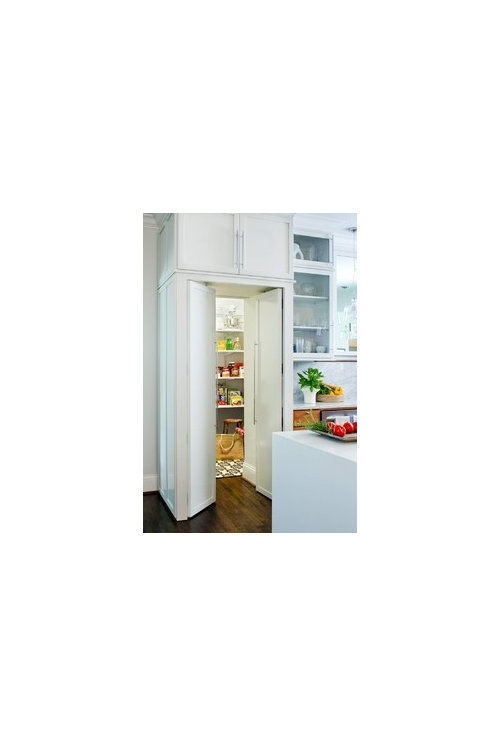

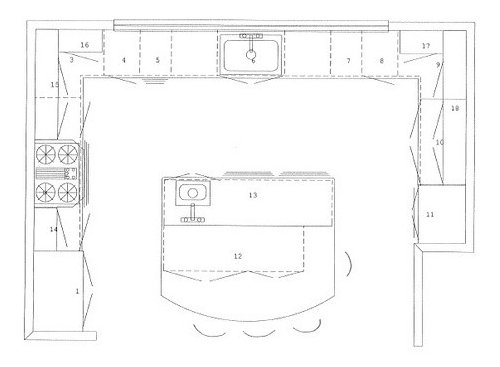


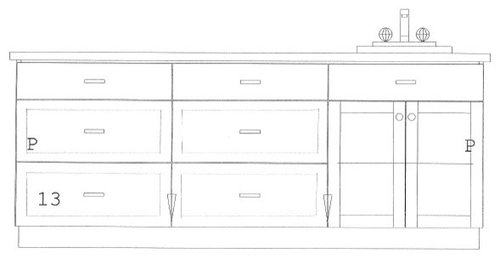
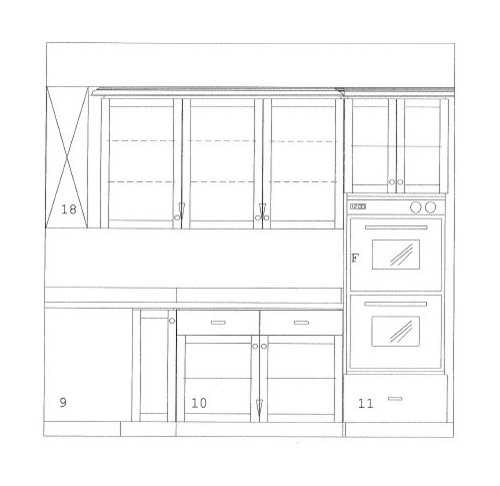








User
auroraborelisOriginal Author
Related Professionals
Clute Kitchen & Bathroom Designers · Hemet Kitchen & Bathroom Designers · Hillsboro Kitchen & Bathroom Designers · Williamstown Kitchen & Bathroom Designers · Biloxi Kitchen & Bathroom Remodelers · Kendale Lakes Kitchen & Bathroom Remodelers · Las Vegas Kitchen & Bathroom Remodelers · Port Arthur Kitchen & Bathroom Remodelers · Red Bank Kitchen & Bathroom Remodelers · Upper Saint Clair Kitchen & Bathroom Remodelers · Vancouver Kitchen & Bathroom Remodelers · Shaker Heights Kitchen & Bathroom Remodelers · Crestview Cabinets & Cabinetry · Spring Valley Cabinets & Cabinetry · Oak Grove Design-Build FirmsauroraborelisOriginal Author
LoPay
auroraborelisOriginal Author
auroraborelisOriginal Author
laurajane02
Vertise
auroraborelisOriginal Author
auroraborelisOriginal Author
raee_gw zone 5b-6a Ohio
laurajane02
auroraborelisOriginal Author
Journey13
auroraborelisOriginal Author