Hiding the Refrigerator Carcass
cocaty
14 years ago
Related Stories
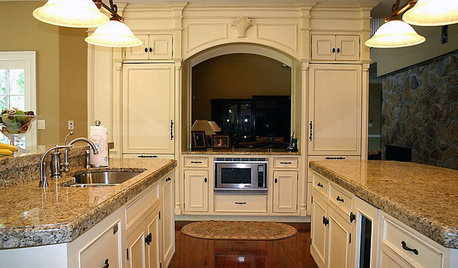
KITCHEN DESIGNKitchen Ideas: 12 Refrigerators in Disguise
Designs hide the fridge behind unexpected finishes and doors
Full Story
KITCHEN DESIGNStay Cool About Picking the Right Refrigerator
If all the options for refrigeration leave you hot under the collar, this guide to choosing a fridge and freezer will help you chill out
Full Story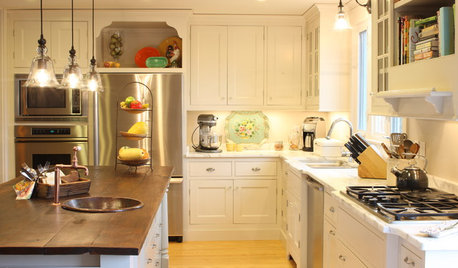
KITCHEN STORAGEStorage Space Gem: Above the Refrigerator
Underutilized space above the refrigerator has valuable kitchen storage potential. These ideas for cabinets and more help you maximize it
Full Story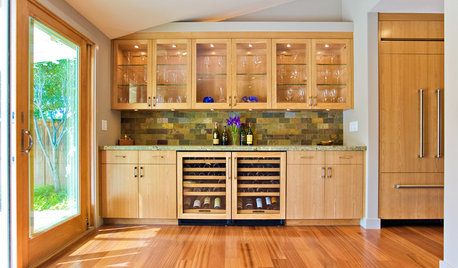
KITCHEN DESIGNYour Kitchen: Spot the Refrigerator
Celebrate your beautiful new cabinetry with a matching finish for the fridge
Full Story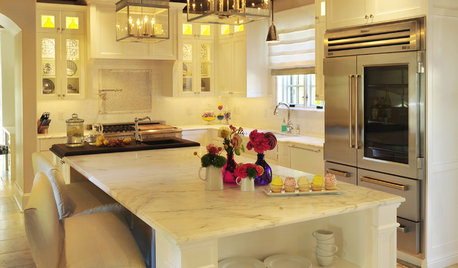
KITCHEN DESIGNSee-Through Refrigerators Dare to Go Bare
Glass-front fridge doors put your food and drinks on display, for better or worse. See the benefits and disadvantages
Full Story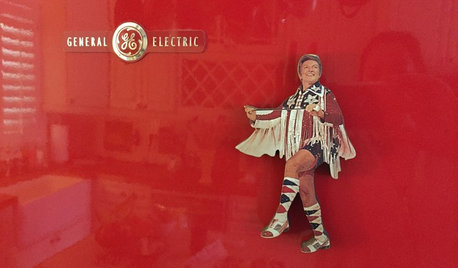
FUN HOUZZHouzz Call: What’s on Your Refrigerator?
Magnets, menus, children’s art, coupons, perfect-attendance certificates, song lyrics — what is fridge-worthy in your house?
Full Story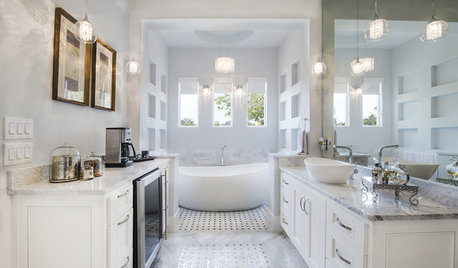
BATHROOM DESIGNSpotted: Refrigerators in the Bathroom
You read that right. Before you protest, here are seven good reasons why people are chilling in the bath
Full Story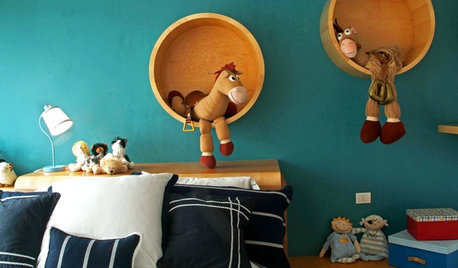
HOLIDAYS16 Creative Ways to Hide Easter Eggs
Crack of dawn on Sunday not your ideal thinking time? Just follow our creative egg-hiding ideas and pretend Peter Cottontail did the work
Full Story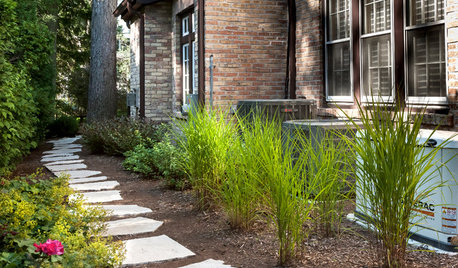
MOST POPULAR5 Ways to Hide That Big Air Conditioner in Your Yard
Don’t sweat that boxy A/C unit. Here’s how to place it out of sight and out of mind
Full Story
KITCHEN DESIGNThe Kitchen Storage Space That Hides at Floor Level
Cabinet toe kicks can cleverly house a bank of wide drawers — or be dressed up to add a flourish to your kitchen design
Full StorySponsored
Columbus Area's Luxury Design Build Firm | 17x Best of Houzz Winner!
More Discussions










Buehl
cocatyOriginal Author
Related Professionals
Brownsville Kitchen & Bathroom Designers · Lockport Kitchen & Bathroom Designers · Rancho Mirage Kitchen & Bathroom Designers · Terryville Kitchen & Bathroom Designers · North Druid Hills Kitchen & Bathroom Remodelers · Shamong Kitchen & Bathroom Remodelers · Glen Carbon Kitchen & Bathroom Remodelers · Ogden Kitchen & Bathroom Remodelers · Pinellas Park Kitchen & Bathroom Remodelers · Richland Kitchen & Bathroom Remodelers · Cranford Cabinets & Cabinetry · Jeffersontown Cabinets & Cabinetry · Elmwood Park Tile and Stone Contractors · Castaic Design-Build Firms · Gardere Design-Build Firmsmarcy96
Buehl
cocatyOriginal Author
Buehl
cocatyOriginal Author
Buehl