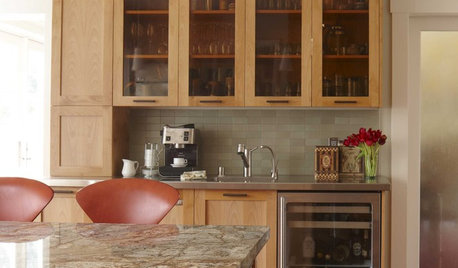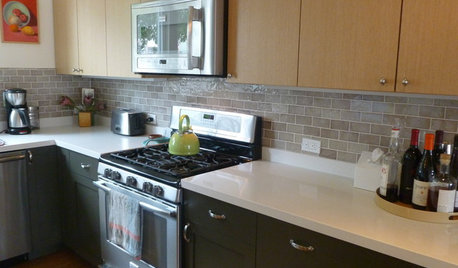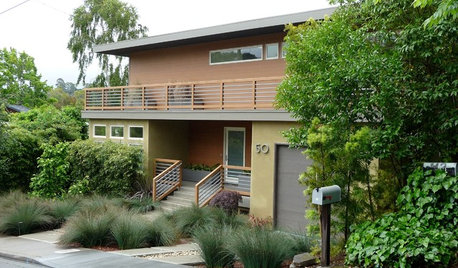Any kitchen remodels WITH soffits?
stretchad
15 years ago
Related Stories

KITCHEN DESIGNCoffee Bars Energize Any Room
Love coffee? Wake up to these great designs for a café-style area in the kitchen, guest room and even bathroom
Full Story
KITCHEN WORKBOOKHow to Remodel Your Kitchen
Follow these start-to-finish steps to achieve a successful kitchen remodel
Full Story
KITCHEN DESIGNKitchen Remodel Costs: 3 Budgets, 3 Kitchens
What you can expect from a kitchen remodel with a budget from $20,000 to $100,000
Full Story
KITCHEN DESIGNPearls of Wisdom From a Real-Life Kitchen Remodel
What your best friend would tell you if you were embarking on a renovation and she'd been there, done that
Full Story
KITCHEN DESIGNModernize Your Old Kitchen Without Remodeling
Keep the charm but lose the outdated feel, and gain functionality, with these tricks for helping your older kitchen fit modern times
Full Story
MOST POPULAR12 Key Decorating Tips to Make Any Room Better
Get a great result even without an experienced touch by following these basic design guidelines
Full Story
DIY PROJECTSMake Your Own Barn-Style Door — in Any Size You Need
Low ceilings or odd-size doorways are no problem when you fashion a barn door from exterior siding and a closet track
Full Story
KITCHEN OF THE WEEKKitchen of the Week: A Minty Green Blast of Nostalgia
This remodeled kitchen in Chicago gets a retro look and a new layout, appliances and cabinets
Full Story
HOUZZ TOURSHouzz Tour: An Ecofriendly Family Home Gets in Line
Without any curved lines but with a wealth of energy-efficient features, this remodeled home in Northern California has plenty of appeal
Full Story
UNIVERSAL DESIGNHow to Light a Kitchen for Older Eyes and Better Beauty
Include the right kinds of light in your kitchen's universal design plan to make it more workable and visually pleasing for all
Full StoryMore Discussions










Laurie
stiles
Related Professionals
Baltimore Kitchen & Bathroom Designers · Grafton Kitchen & Bathroom Designers · United States Kitchen & Bathroom Designers · Olympia Heights Kitchen & Bathroom Designers · Holden Kitchen & Bathroom Remodelers · Gardner Kitchen & Bathroom Remodelers · Lyons Kitchen & Bathroom Remodelers · Spokane Kitchen & Bathroom Remodelers · Upper Saint Clair Kitchen & Bathroom Remodelers · Shaker Heights Kitchen & Bathroom Remodelers · Roanoke Cabinets & Cabinetry · West Freehold Cabinets & Cabinetry · Central Cabinets & Cabinetry · Palos Verdes Estates Design-Build Firms · Schofield Barracks Design-Build Firmsjayav
lily1342
cambro5
tgpdd
Jodi_SoCal
robin_d
jagl
pharaoh
ma-bookreader
neesie
Jodi_SoCal
lovemcm
neesie
Laurie
talley_sue_nyc
Jodi_SoCal
tsimon
Buehl
jimandanne_mi
renosarefun
renosarefun
susanlynn2012