Removing a load-bearing wall... $10,000!
ideagirl2
12 years ago
Featured Answer
Comments (29)
JoshCT
12 years agolascatx
12 years agoRelated Professionals
Commerce City Kitchen & Bathroom Designers · Beach Park Kitchen & Bathroom Remodelers · Feasterville Trevose Kitchen & Bathroom Remodelers · Grain Valley Kitchen & Bathroom Remodelers · Chandler Kitchen & Bathroom Remodelers · Port Orange Kitchen & Bathroom Remodelers · Vashon Kitchen & Bathroom Remodelers · Lackawanna Cabinets & Cabinetry · Lakeside Cabinets & Cabinetry · Marco Island Cabinets & Cabinetry · Palisades Park Cabinets & Cabinetry · Universal City Cabinets & Cabinetry · Warr Acres Cabinets & Cabinetry · Watauga Cabinets & Cabinetry · Scottdale Tile and Stone Contractorsfrancoise47
12 years agoremodelfla
12 years agoBilll
12 years agomtnrdredux_gw
12 years agosmaloney
12 years agolovesautumn
12 years agosummersucks
12 years agotk76
12 years agobraque17
12 years agoannachosaknj6b
12 years agodesertsteph
12 years agoideagirl2
12 years agokitchenaddict
12 years agomarcolo
12 years agojohnnyl53
12 years agoideagirl2
12 years agoremodelfla
12 years agoremodelfla
12 years agochrisk327
12 years agoFori
12 years agoideagirl2
12 years agoJoel Rosenbaum
9 years agoLavender Lass
9 years agolast modified: 9 years agoBuehl
9 years agoJanet Campbell
7 years agoJoseph Corlett, LLC
7 years ago
Related Stories

REMODELING GUIDESHouse Planning: When You Want to Open Up a Space
With a pro's help, you may be able remove a load-bearing wall to turn two small rooms into one bigger one
Full Story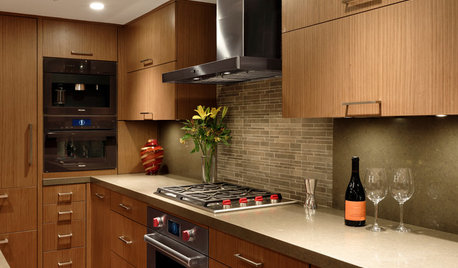
SMALL KITCHENSThe 100-Square-Foot Kitchen: Fully Loaded, No Clutter
This compact condo kitchen fits in modern appliances, a walk-in pantry, and plenty of storage and countertop space
Full Story
STORAGE5 Tips for Lightening Your Closet’s Load
Create more space for clothes that make you look and feel good by learning to let go
Full Story
REMODELING GUIDESOne Guy Found a $175,000 Comic in His Wall. What Has Your Home Hidden?
Have you found a treasure, large or small, when remodeling your house? We want to see it!
Full Story
MOST POPULAR8 Ways to Add a Load of Color to Your Laundry Room
Give a tedious task a boost by surrounding yourself with a bold, happy hue
Full Story
SMALL HOMES28 Great Homes Smaller Than 1,000 Square Feet
See how the right layout, furniture and mind-set can lead to comfortable living in any size of home
Full Story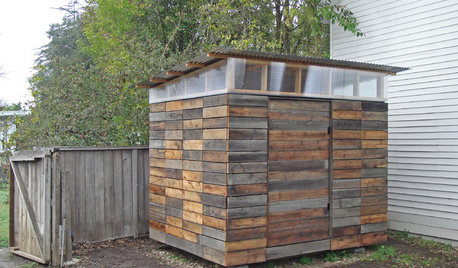
STORAGE2 Weeks + $2,000 = 1 Savvy Storage Shed
This homeowner took backyard storage and modern style into his own hands, building a shed with reclaimed redwood and ingenuity
Full Story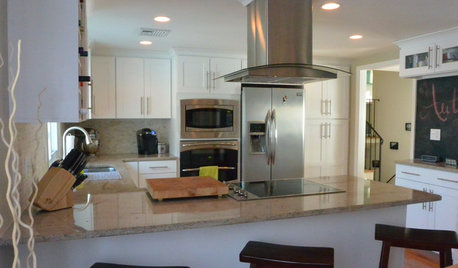
BEFORE AND AFTERSA ‘Brady Bunch’ Kitchen Overhaul for Less Than $25,000
Homeowners say goodbye to avocado-colored appliances and orange-brown cabinets and hello to a bright new way of cooking
Full Story
HOUZZ TOURS13 Character-Filled Homes Between 1,000 and 1,500 Square Feet
See how homeowners have channeled their creativity into homes that are bright, inviting and one of a kind
Full Story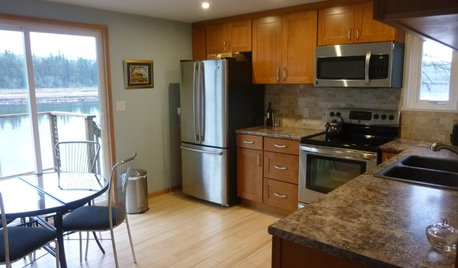
KITCHEN MAKEOVERSSee a Kitchen Refresh for $11,000
Budget materials, some DIY spirit and a little help from a friend turn an impractical kitchen into a waterfront workhorse
Full Story





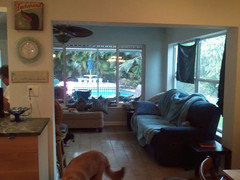
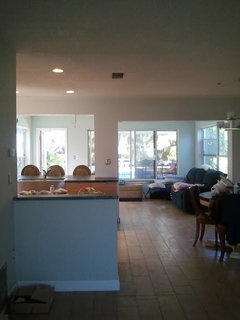



marcolo