Help needed on choosing design
cindyinct
11 years ago
Related Stories

DECLUTTERINGDownsizing Help: Choosing What Furniture to Leave Behind
What to take, what to buy, how to make your favorite furniture fit ... get some answers from a homeowner who scaled way down
Full Story
LIFEDecluttering — How to Get the Help You Need
Don't worry if you can't shed stuff and organize alone; help is at your disposal
Full Story
ORGANIZINGGet the Organizing Help You Need (Finally!)
Imagine having your closet whipped into shape by someone else. That’s the power of working with a pro
Full Story
HOUSEKEEPINGWhen You Need Real Housekeeping Help
Which is scarier, Lifetime's 'Devious Maids' show or that area behind the toilet? If the toilet wins, you'll need these tips
Full Story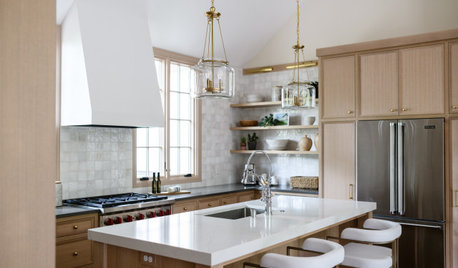
KITCHEN DESIGNHow to Choose a Kitchen Sink Size
Bigger isn’t necessarily better. Here’s how to pick the right size sink for your kitchen, needs and budget
Full Story
CURB APPEAL7 Questions to Help You Pick the Right Front-Yard Fence
Get over the hurdle of choosing a fence design by considering your needs, your home’s architecture and more
Full Story
KITCHEN DESIGNDesign Dilemma: My Kitchen Needs Help!
See how you can update a kitchen with new countertops, light fixtures, paint and hardware
Full Story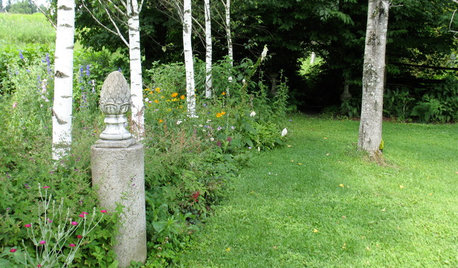
WINTER GARDENINGHow to Help Your Trees Weather a Storm
Seeing trees safely through winter storms means choosing the right species, siting them carefully and paying attention during the tempests
Full Story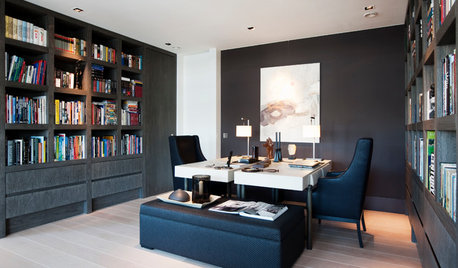
DECORATING GUIDESWorking With Pros: When to Choose Full Design Services
Whether you want a single room or a whole house done, the maximum service level means the least work for you
Full Story






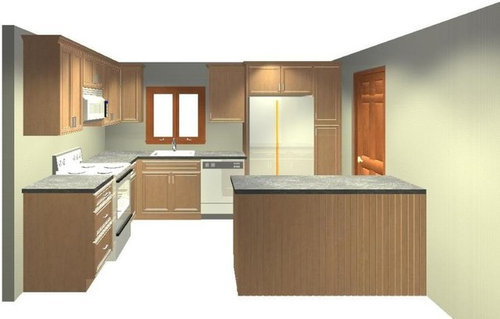
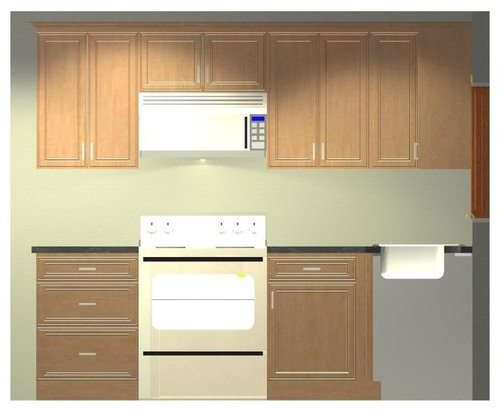
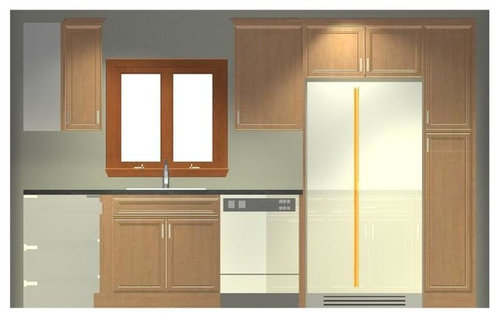
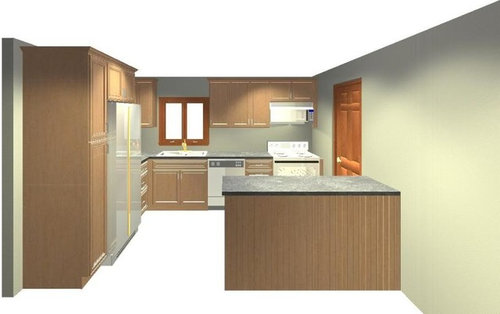
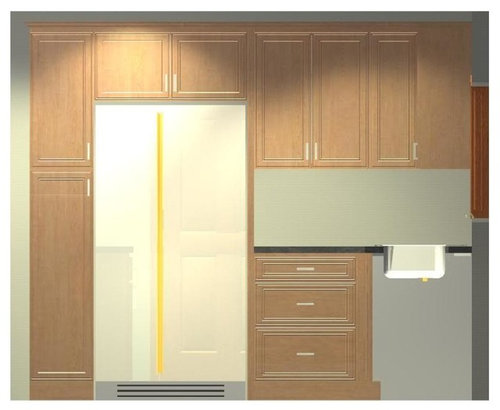
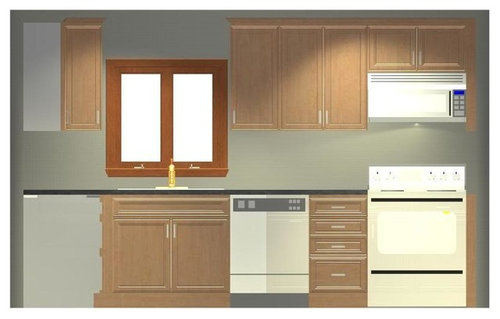
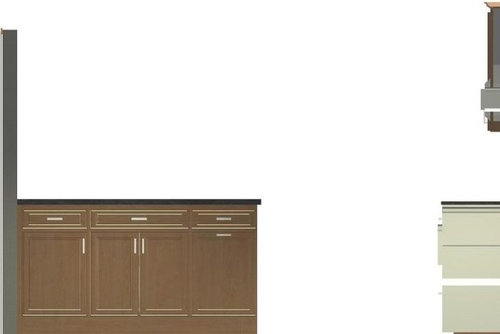



lee676
texanniew
Related Professionals
Owasso Kitchen & Bathroom Designers · Williamstown Kitchen & Bathroom Designers · Feasterville Trevose Kitchen & Bathroom Remodelers · Chandler Kitchen & Bathroom Remodelers · Overland Park Kitchen & Bathroom Remodelers · Payson Kitchen & Bathroom Remodelers · Tempe Kitchen & Bathroom Remodelers · York Kitchen & Bathroom Remodelers · Mountain Top Kitchen & Bathroom Remodelers · Citrus Heights Cabinets & Cabinetry · Whitehall Cabinets & Cabinetry · Wells Branch Cabinets & Cabinetry · Cornelius Tile and Stone Contractors · Eastchester Tile and Stone Contractors · Castaic Design-Build FirmsAnnie Deighnaugh
dilly_ny
francoise47
lavender_lass
remodelfla
pricklypearcactus
herbflavor
cindyinctOriginal Author
cindyinctOriginal Author
cindyinctOriginal Author
poohpup
pence
cindyinctOriginal Author
lavender_lass
liriodendron
cindyinctOriginal Author
rosie
rosie
palimpsest
cindyinctOriginal Author
marcolo
cindyinctOriginal Author
cindyinctOriginal Author
cindyinctOriginal Author
herbflavor
springroz
cindyinctOriginal Author
gr8daygw
rosie
marcolo
cindyinctOriginal Author
bmorepanic
rosie
cindyinctOriginal Author
herbflavor
lee676
rosie
marcolo
cindyinctOriginal Author
rosie
lee676