Hood, cabinet, soffit issue....can't figure this out
sixkeys
9 years ago
Related Stories

LIFEWe Can Work It Out: Living (and Cleaning) Together
Run a household without fussing and fighting with these ideas for how to work together on household chores
Full Story
KITCHEN DESIGNTrending Now: 25 Kitchen Photos Houzzers Can’t Get Enough Of
Use the kitchens that have been added to the most ideabooks in the last few months to inspire your dream project
Full Story
PETS5 Finishes Pets and Kids Can’t Destroy — and 5 to Avoid
Save your sanity and your decorating budget by choosing materials and surfaces that can stand up to abuse
Full Story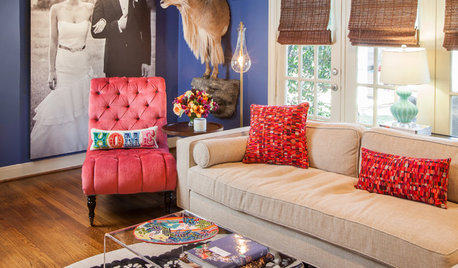
THE POLITE HOUSEThe Polite House: Can I Put a Remodel Project on Our Wedding Registry?
Find out how to ask guests for less traditional wedding gifts
Full Story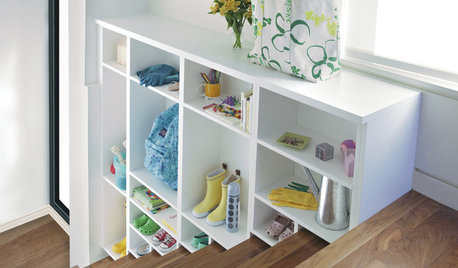
STORAGE10 Ways to Get More Storage Out of Your Space
Just when you think you can’t possibly fit all your stuff, these storage ideas come to the rescue
Full Story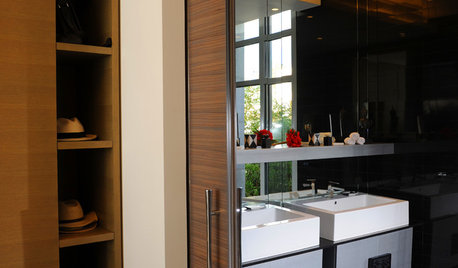
DOORSDiscover the Ins and Outs of Pocket Doors
Get both sides of the pocket door story to figure out if it's the right space separator for your house
Full Story
KITCHEN DESIGNYes, You Can Use Brick in the Kitchen
Quell your fears of cooking splashes, cleaning nightmares and dust with these tips from the pros
Full Story
REMODELING GUIDESCan You Handle That Fixer-Upper?
Learn from homeowners who bought into major renovation projects to see if one is right for you
Full Story
SMALL KITCHENS10 Things You Didn't Think Would Fit in a Small Kitchen
Don't assume you have to do without those windows, that island, a home office space, your prized collections or an eat-in nook
Full Story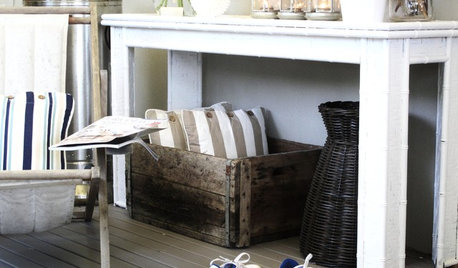
DECLUTTERINGClean Routine: Housework Strategies the Whole Family Can Share
Keep the peace while maintaining a tidy home, with these ideas to get all kinds of cleaning personality types in on the act
Full StoryMore Discussions






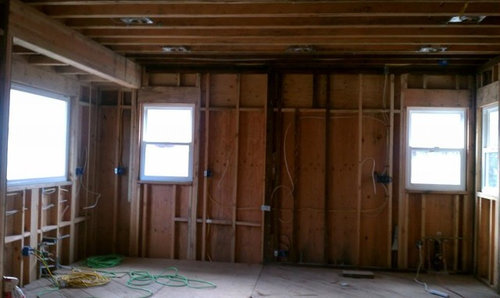

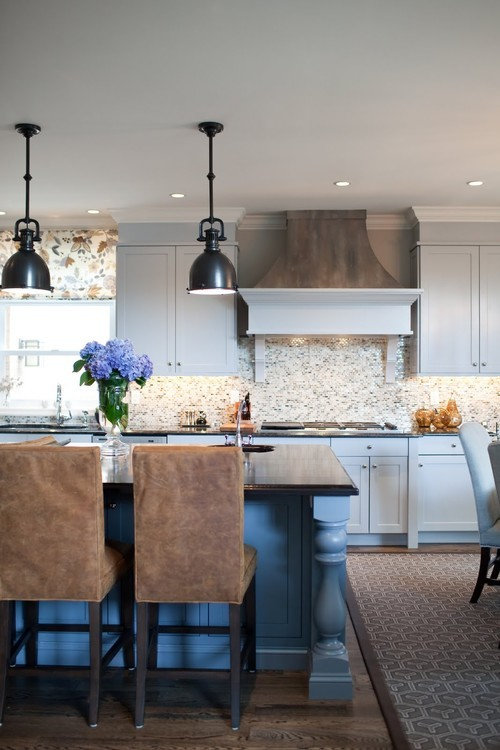

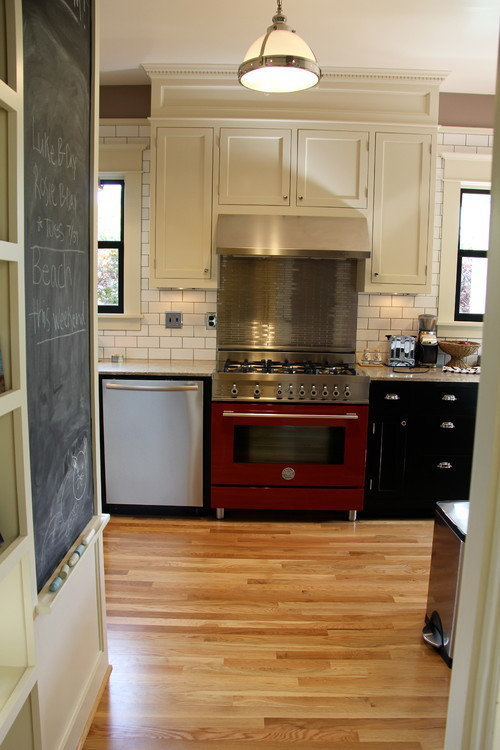
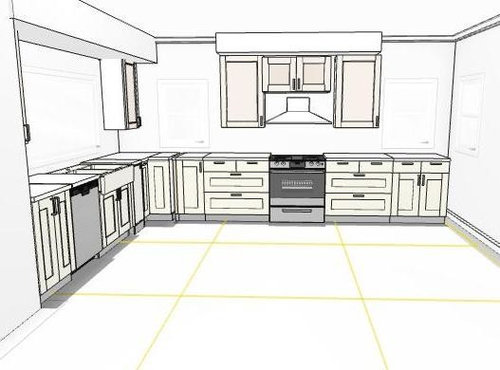




detroit_burb
_sophiewheeler
Related Professionals
Commerce City Kitchen & Bathroom Designers · Highland Kitchen & Bathroom Designers · Cherry Hill Kitchen & Bathroom Designers · Adelphi Kitchen & Bathroom Remodelers · Payson Kitchen & Bathroom Remodelers · San Juan Capistrano Kitchen & Bathroom Remodelers · Santa Fe Kitchen & Bathroom Remodelers · Southampton Kitchen & Bathroom Remodelers · Spokane Kitchen & Bathroom Remodelers · Wilson Kitchen & Bathroom Remodelers · Tacoma Cabinets & Cabinetry · Phelan Cabinets & Cabinetry · Liberty Township Cabinets & Cabinetry · Boise Design-Build Firms · Yorkville Design-Build Firmsagk2003
OOTM_Mom
sixkeysOriginal Author
brightm
scrappy25
Gracie
live_wire_oak
live_wire_oak
Mags438
sixkeysOriginal Author
deedles