I think our layout is pretty well set
andreak100
10 years ago
Related Stories

BATHROOM WORKBOOKStandard Fixture Dimensions and Measurements for a Primary Bath
Create a luxe bathroom that functions well with these key measurements and layout tips
Full Story
KITCHEN DESIGNHow to Set Up a Kitchen Work Triangle
Efficiently designing the path connecting your sink, range and refrigerator can save time and energy in the kitchen
Full Story
SMALL KITCHENS10 Things You Didn't Think Would Fit in a Small Kitchen
Don't assume you have to do without those windows, that island, a home office space, your prized collections or an eat-in nook
Full Story
MODERN ARCHITECTUREBuilding on a Budget? Think ‘Unfitted’
Prefab buildings and commercial fittings help cut the cost of housing and give you a space that’s more flexible
Full Story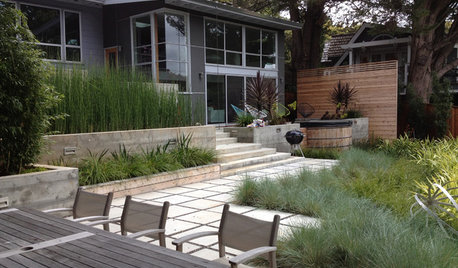
LANDSCAPE DESIGNLet's Revisit Some Revolutionary Garden Thinking
One book changed the vision of postwar British garden design forever. See how it's influencing your garden today
Full Story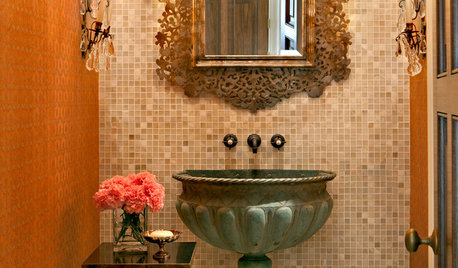
DECORATING GUIDESFor Your Next Sink, Think Unique
Any kind of vessel can do the trick — from buckets to barrels, outsized shells to old-fashioned washers
Full Story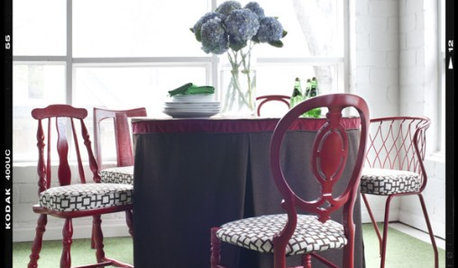
DECORATING GUIDESDIY Project: Sit Pretty with Mismatched Chairs
Create a one-of-a-kind dining set from a collection of cast-offs
Full Story
GARDENING GUIDESNew Ways to Think About All That Mulch in the Garden
Before you go making a mountain out of a mulch hill, learn the facts about what your plants and soil really want
Full Story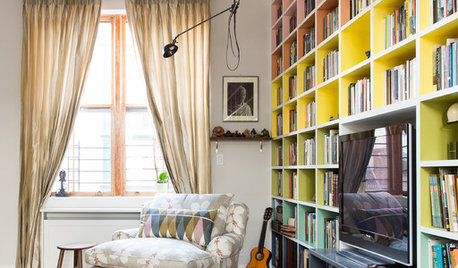
APARTMENTSHouzz Tour: Reorganized Tribeca Penthouse Suits a Family Well
An architect redesigns her New York City apartment to create a warm and functional home for her family of 4
Full Story
PETSSo You're Thinking About Getting a Dog
Prepare yourself for the realities of training, cost and the impact that lovable pooch might have on your house
Full StorySponsored
Columbus Area's Luxury Design Build Firm | 17x Best of Houzz Winner!
More Discussions






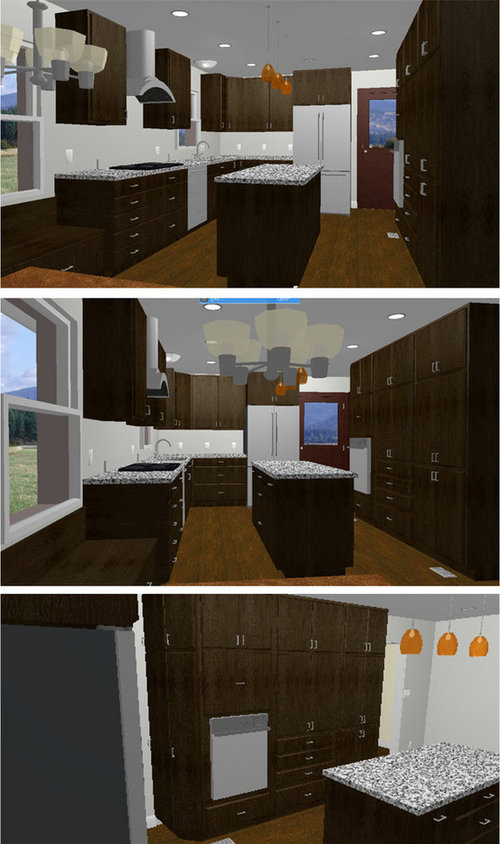




deedles
andreak100Original Author
Related Professionals
Bonita Kitchen & Bathroom Designers · East Islip Kitchen & Bathroom Designers · Frankfort Kitchen & Bathroom Designers · Lafayette Kitchen & Bathroom Designers · Manassas Kitchen & Bathroom Remodelers · Weston Kitchen & Bathroom Remodelers · Princeton Kitchen & Bathroom Remodelers · Forest Hills Kitchen & Bathroom Remodelers · Homer Glen Cabinets & Cabinetry · Riverbank Cabinets & Cabinetry · South Gate Cabinets & Cabinetry · Charlottesville Tile and Stone Contractors · Eastchester Tile and Stone Contractors · Santa Paula Tile and Stone Contractors · Oak Hills Design-Build Firmsdeedles
dilly_ny
andreak100Original Author
logastellus
gpraceman55
User
andreak100Original Author
a2gemini
steph2000
andreak100Original Author
rosie
andreak100Original Author
andreak100Original Author
andreak100Original Author
LE
a2gemini
Buehl
andreak100Original Author
benlinus