Do you think mullions look ok in a 13 inch stacked cabinet?
dermnp
10 years ago
Featured Answer
Comments (19)
kateskouros
10 years agoRelated Professionals
Euclid Kitchen & Bathroom Designers · Knoxville Kitchen & Bathroom Designers · Midvale Kitchen & Bathroom Designers · Camarillo Kitchen & Bathroom Remodelers · Glendale Kitchen & Bathroom Remodelers · Hickory Kitchen & Bathroom Remodelers · Luling Kitchen & Bathroom Remodelers · Weston Kitchen & Bathroom Remodelers · Palestine Kitchen & Bathroom Remodelers · New Castle Cabinets & Cabinetry · Prospect Heights Cabinets & Cabinetry · Riverbank Cabinets & Cabinetry · Watauga Cabinets & Cabinetry · White Center Cabinets & Cabinetry · Chaparral Tile and Stone Contractorsdermnp
10 years agodermnp
10 years ago_sophiewheeler
10 years agodermnp
10 years agojakuvall
10 years agolascatx
10 years agotaggie
10 years agotaggie
10 years agoVertise
10 years agokateskouros
10 years agoislanddevil
10 years agodermnp
10 years agoMrs_Nyefnyef
10 years agoMegan Meyers
10 years agodermnp
10 years agoMegan Meyers
10 years agoPeke
10 years ago
Related Stories

SMALL KITCHENS10 Things You Didn't Think Would Fit in a Small Kitchen
Don't assume you have to do without those windows, that island, a home office space, your prized collections or an eat-in nook
Full Story
BATHROOM WORKBOOKStandard Fixture Dimensions and Measurements for a Primary Bath
Create a luxe bathroom that functions well with these key measurements and layout tips
Full Story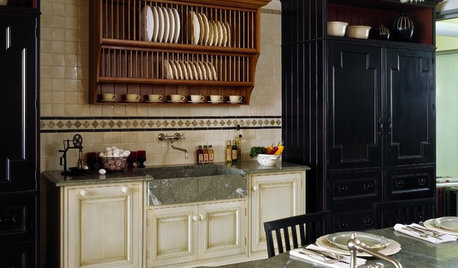
KITCHEN DESIGN13 Ways to Add a Plate Rack to Your Kitchen
See Why Plate Racks Are the Best Way to Store Everyday Dishes
Full Story
KITCHEN DESIGNKitchen Confidential: 13 Ideas for Creative Corners
Discover clever ways to make the most of kitchen corners to get extra storage and additional seating
Full Story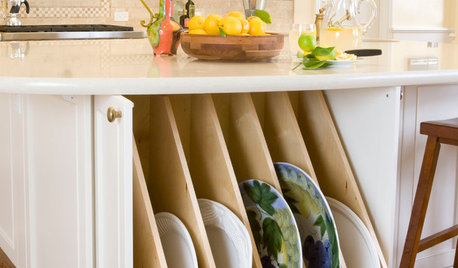
KITCHEN STORAGE13 Popular Kitchen Storage Ideas and What They Cost
Corner drawers, appliance garages, platter storage and in-counter knife slots are a few details you may not want to leave out
Full Story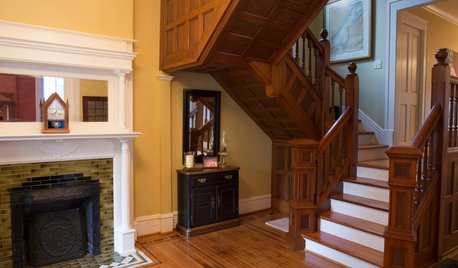
MY HOUZZMy Houzz: Attention to Detail Revives a Century-Old Louisville Home
After 13 years of wishful thinking, a couple complete a 5-year renovation in their historic Highlands neighborhood
Full Story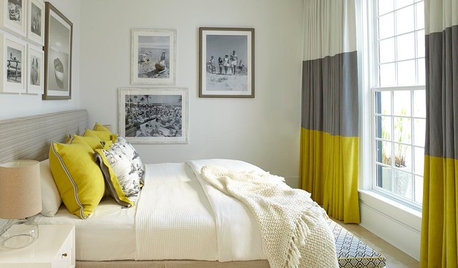
DECORATING GUIDES13 Decorating Tips for Short-Term Renters
Mirrors, curtains, lamps and other features set a stylish tone you can take with you
Full Story
KITCHEN STORAGE8 Cabinet Door and Drawer Types for an Exceptional Kitchen
Pick a pocket or flip for hydraulic. These alternatives to standard swing-out cabinet doors offer more personalized functionality
Full Story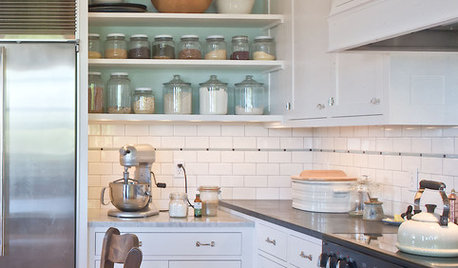
KITCHEN DESIGNLove to Bake? Try These 13 Ideas for a Better Baker's Kitchen
Whether you dabble in devil's food cake or are bidding for a bake-off title, these kitchen ideas will boost your baking experience
Full Story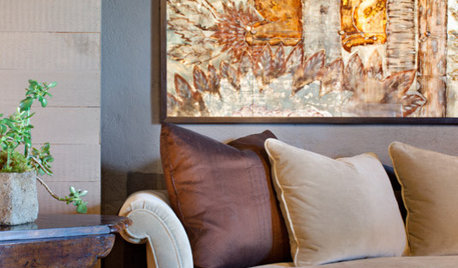
DECORATING GUIDES13 Home Design and Decor Trends to Watch for in 2013
It's predictions ahead as we find out what's on the radar of designers and makers for the coming year
Full StoryMore Discussions









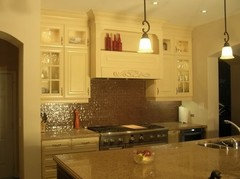







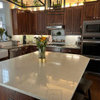
dermnpOriginal Author