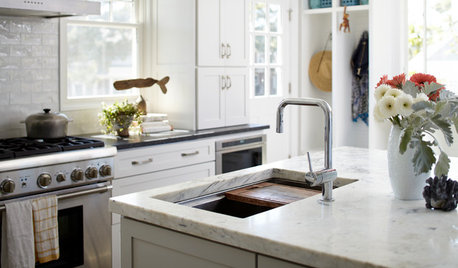Trouble with kitchen layout...
akaaren
14 years ago
Related Stories

KITCHEN DESIGNKitchen of the Week: Double Trouble and a Happy Ending
Burst pipes result in back-to-back kitchen renovations. The second time around, this interior designer gets her kitchen just right
Full Story
KITCHEN DESIGNDetermine the Right Appliance Layout for Your Kitchen
Kitchen work triangle got you running around in circles? Boiling over about where to put the range? This guide is for you
Full Story
HOUZZ TOURSHouzz Tour: Pros Solve a Head-Scratching Layout in Boulder
A haphazardly planned and built 1905 Colorado home gets a major overhaul to gain more bedrooms, bathrooms and a chef's dream kitchen
Full Story
KITCHEN APPLIANCESFind the Right Oven Arrangement for Your Kitchen
Have all the options for ovens, with or without cooktops and drawers, left you steamed? This guide will help you simmer down
Full Story
KITCHEN DESIGN8 Good Places for a Second Kitchen Sink
Divide and conquer cooking prep and cleanup by installing a second sink in just the right kitchen spot
Full Story
KITCHEN DESIGNKitchen Layouts: A Vote for the Good Old Galley
Less popular now, the galley kitchen is still a great layout for cooking
Full Story
KITCHEN DESIGNKitchen Layouts: Island or a Peninsula?
Attached to one wall, a peninsula is a great option for smaller kitchens
Full Story
KITCHEN DESIGNKitchen Layouts: Ideas for U-Shaped Kitchens
U-shaped kitchens are great for cooks and guests. Is this one for you?
Full Story
MODERN ARCHITECTUREThe Case for the Midcentury Modern Kitchen Layout
Before blowing out walls and moving cabinets, consider enhancing the original footprint for style and savings
Full Story
KITCHEN DESIGNKitchen of the Week: Barn Wood and a Better Layout in an 1800s Georgian
A detailed renovation creates a rustic and warm Pennsylvania kitchen with personality and great flow
Full StorySponsored
Central Ohio's Trusted Home Remodeler Specializing in Kitchens & Baths
More Discussions










rhome410
sara_m
Related Professionals
Cuyahoga Falls Kitchen & Bathroom Designers · Greensboro Kitchen & Bathroom Designers · Soledad Kitchen & Bathroom Designers · Waianae Kitchen & Bathroom Designers · North Druid Hills Kitchen & Bathroom Remodelers · Sunrise Manor Kitchen & Bathroom Remodelers · Elk Grove Kitchen & Bathroom Remodelers · Garden Grove Kitchen & Bathroom Remodelers · Turlock Kitchen & Bathroom Remodelers · Winchester Kitchen & Bathroom Remodelers · Lawndale Kitchen & Bathroom Remodelers · Princeton Kitchen & Bathroom Remodelers · Oakland Park Cabinets & Cabinetry · Palos Verdes Estates Cabinets & Cabinetry · Bellwood Cabinets & CabinetryBuehl
desertsteph
akaarenOriginal Author
puertasdesign
akaarenOriginal Author
akaarenOriginal Author
holligator
akaarenOriginal Author
rhome410
holligator
akaarenOriginal Author
erikanh
desertsteph
rhome410
akaarenOriginal Author
desertsteph
desertsteph
rhome410
akaarenOriginal Author
desertsteph
bmorepanic
rhome410
akaarenOriginal Author
bmorepanic