Island countertop all one level vs. bi-level with bar seating
laheen
13 years ago
Featured Answer
Sort by:Oldest
Comments (16)
gopintos
13 years agoRelated Professionals
Hershey Kitchen & Bathroom Designers · Montrose Kitchen & Bathroom Designers · Artondale Kitchen & Bathroom Remodelers · Garden Grove Kitchen & Bathroom Remodelers · Lakeside Kitchen & Bathroom Remodelers · Skokie Kitchen & Bathroom Remodelers · West Palm Beach Kitchen & Bathroom Remodelers · Westminster Kitchen & Bathroom Remodelers · Eufaula Kitchen & Bathroom Remodelers · Gaffney Cabinets & Cabinetry · Graham Cabinets & Cabinetry · Parsippany Cabinets & Cabinetry · Salisbury Cabinets & Cabinetry · Wells Branch Cabinets & Cabinetry · Roxbury Crossing Tile and Stone Contractorspamelah
13 years agosabjimata
13 years agoriverspots
13 years agonumbersjunkie
13 years agolaheen
13 years agochicagoans
13 years agocaligal
13 years agopharaoh
13 years agobostonpam
13 years agoclergychick
13 years agoirishcreamgirl
13 years agoautumn55
13 years agobostonpam
13 years agolaheen
13 years ago
Related Stories
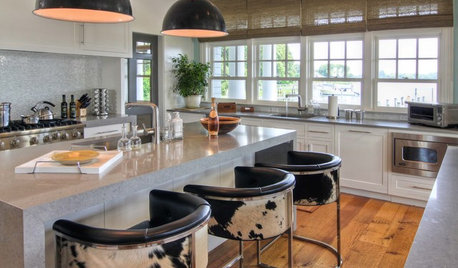
KITCHEN DESIGNHot Seats! 12 Great Bar Stools for All Kitchen Styles
Seek some hide, go backless, pick a swivel or a footrest — these stools let you belly up to the bar or island however you like
Full Story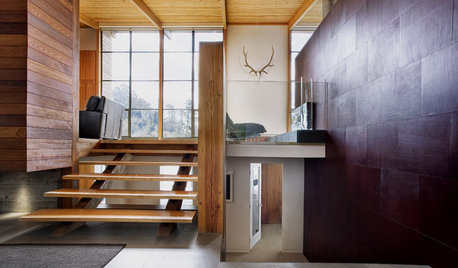
Level Changes: Defining Spaces
Change a Mood and Differentiate Living Areas With a Few Steps Up or Down
Full Story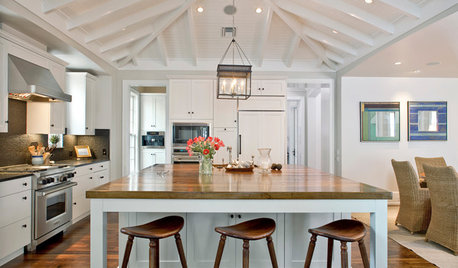
DECORATING GUIDESLiving Large: Take Your Big White Room to the Next Level
Large spaces can be a challenge to decorate. Here are 8 ways to keep yours cozy
Full Story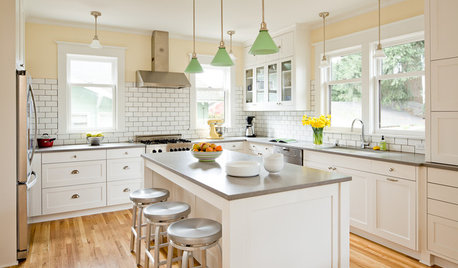
MOVINGThe All-in-One-Place Guide to Selling Your Home and Moving
Stay organized with this advice on what to do when you change homes
Full Story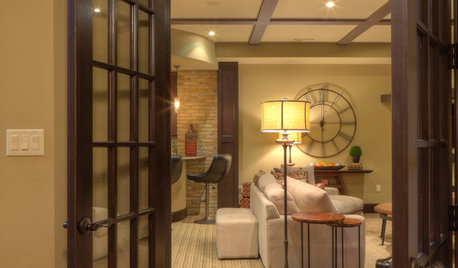
BASEMENTSBasement of the Week: Tall-Order Design for a Lower-Level Lounge
High ceilings and other custom-tailored features in this new-build Wisconsin basement put the tall homeowners in a good headspace
Full Story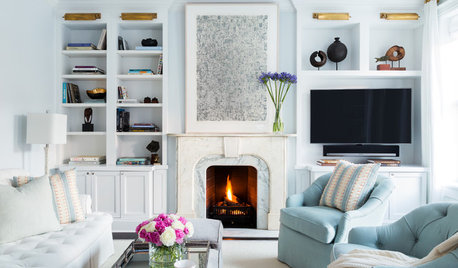
LIVING ROOMS15 Decorating Moves to Take Your Living Room to the Next Level
These tricks with furniture, lighting, color and accessories go a long way toward making a space fashionable and comfortable
Full Story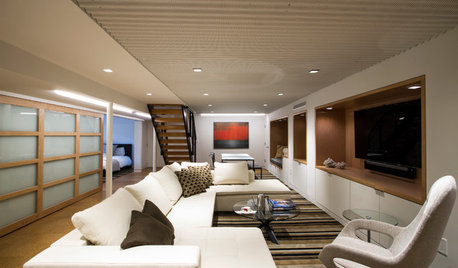
BASEMENTSBasement Becomes a Family-Friendly Lower Level
A renovation creates room for movie nights, overnight guests, crafts, Ping-Pong and more
Full Story
KITCHEN DESIGNHow to Design a Kitchen Island
Size, seating height, all those appliance and storage options ... here's how to clear up the kitchen island confusion
Full Story
KITCHEN DESIGN12 Designer Details for Your Kitchen Cabinets and Island
Take your kitchen to the next level with these special touches
Full Story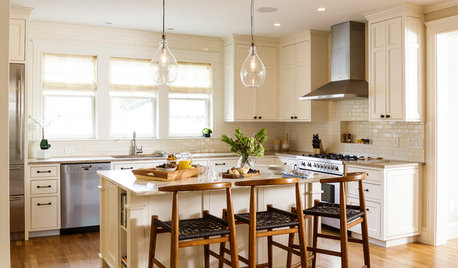
KITCHEN OF THE WEEKKitchen of the Week: A Better Design for Modern Living in Rhode Island
On the bottom level of a 2-story addition, a warm and open kitchen shares space with a breakfast room, family room and home office
Full Story





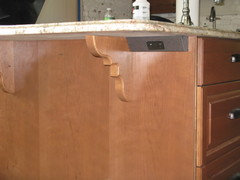




kitchenaddict