This is a Mess
Locrian
10 years ago
Related Stories
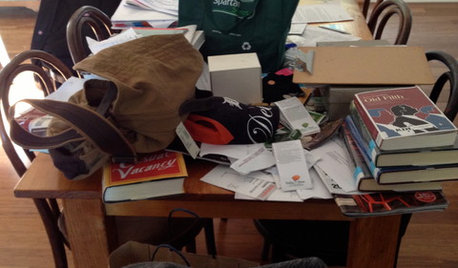
LIFEAnatomy of a Family-Size Mess
Study your home’s dumping grounds to figure out what organizational systems will work — then let yourself experiment
Full Story
MOST POPULARA Fine Mess: How to Have a Clean-Enough Home Over Summer Break
Don't have an 'I'd rather be cleaning' bumper sticker? To keep your home bearably tidy when the kids are around more, try these strategies
Full Story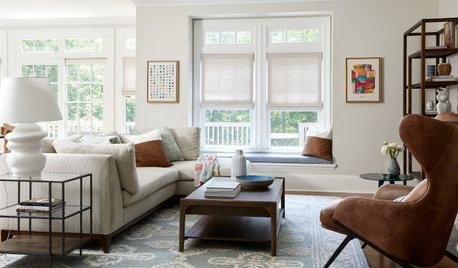
HOUSEKEEPINGHow to Relax and Put Housework in Its Place
If household disarray is making you stressed and unhappy, try approaching it with a different point of view
Full Story
PETSDealing With Pet Messes: An Animal Lover's Story
Cat and dog hair, tracked-in mud, scratched floors ... see how one pet guardian learned to cope and to focus on the love
Full Story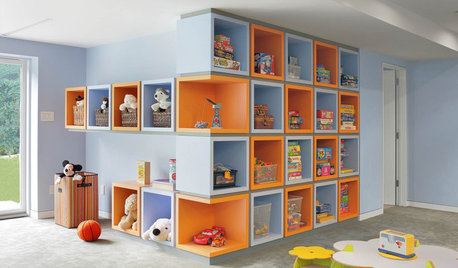
KIDS’ SPACESCreative Ways to Tame the Mess in Kids’ Bedrooms
These cool storage features will keep your children’s rooms tidier — no threats or bribes required
Full Story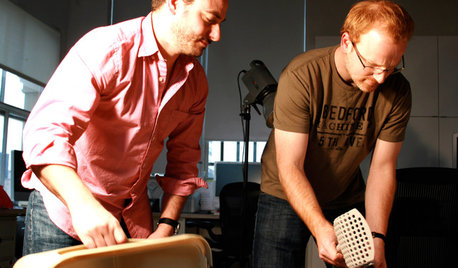
TASTEMAKERSModko Litter Boxes Address the Mess
A design duo has reinvented the much-maligned cat box, with an award-winning result
Full Story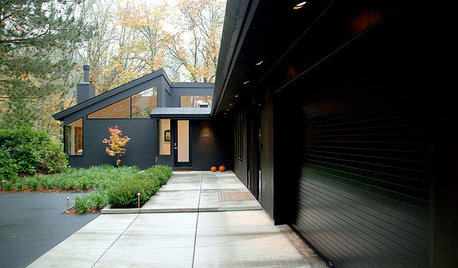
STUDIOS AND WORKSHOPSMaking a Fine Mess in an Oregon Pottery Studio
An addition allows a ceramicist to get as messily creative as she likes, while the rest of the home stays neat
Full Story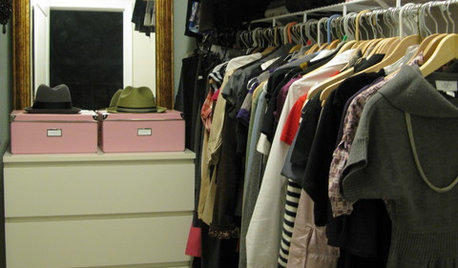
MOST POPULARHow to Finally Tackle Your Closet's Critical Mess
It can be tough to part with reminders of your past, but your closet needs space for who you are today
Full Story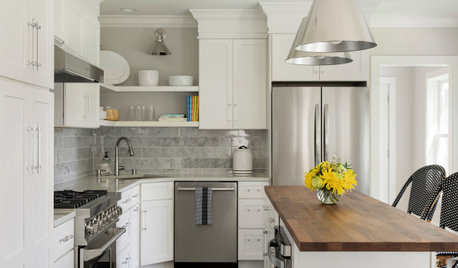
HOUSEKEEPINGTackle Big Messes Better With a Sparkling-Clean Dishwasher
You might think it’s self-cleaning, but your dishwasher needs regular upkeep to keep it working hard for you
Full Story
KITCHEN DESIGNPopular Cabinet Door Styles for Kitchens of All Kinds
Let our mini guide help you choose the right kitchen door style
Full StoryMore Discussions










herbflavor
debrak_2008
Related Professionals
Buffalo Kitchen & Bathroom Designers · Frankfort Kitchen & Bathroom Designers · Magna Kitchen & Bathroom Designers · Palm Harbor Kitchen & Bathroom Designers · Pike Creek Valley Kitchen & Bathroom Designers · Ridgewood Kitchen & Bathroom Designers · Ewa Beach Kitchen & Bathroom Remodelers · Richland Kitchen & Bathroom Remodelers · Saint Augustine Kitchen & Bathroom Remodelers · Trenton Kitchen & Bathroom Remodelers · Vienna Kitchen & Bathroom Remodelers · South Gate Cabinets & Cabinetry · White Center Cabinets & Cabinetry · University Park Cabinets & Cabinetry · Gladstone Tile and Stone Contractorsrosie
elofgren
LocrianOriginal Author
momto3kiddos
nosoccermom
nosoccermom
Ivan I
LocrianOriginal Author
LocrianOriginal Author